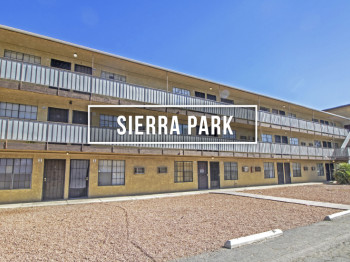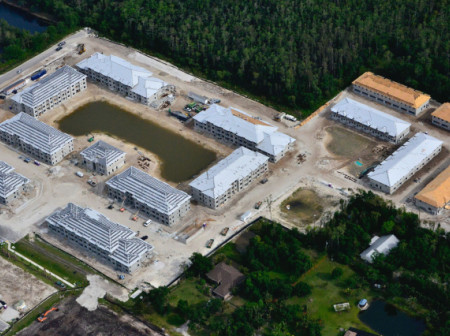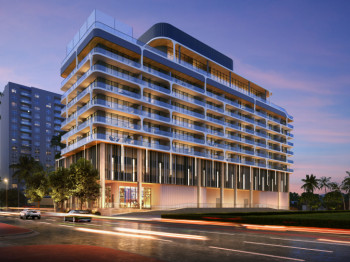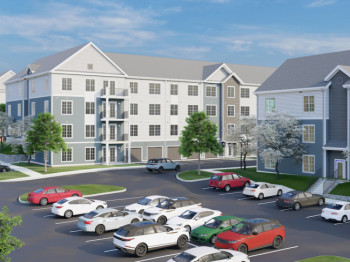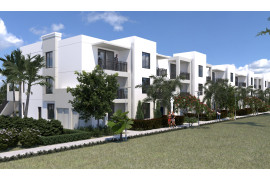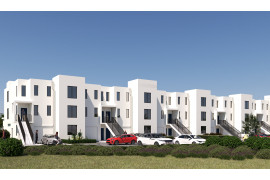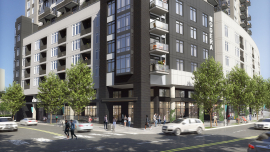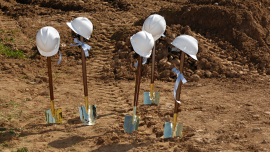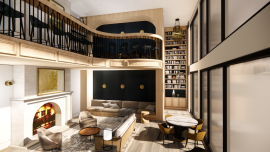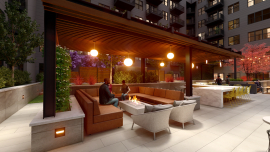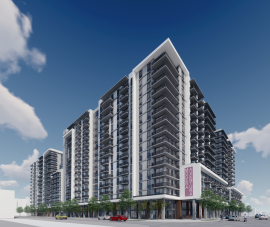Trending Multifamily News
Mill Creek Residential, a leading developer, owner-operator and investment manager specializing in premier rental housing across the U.S., today announced the start of preleasing at Modera Gulch, a mixed-use apartment community located along Nashville’s vibrant Division Street.
The 15-story community, which features 378 apartment homes and approximately 18,000 feet of ground-floor retail space, features unobstructed views of the city and a superb Walk Score of 89. First move-ins at Modera Gulch are scheduled for August.
“The Gulch has become one of Nashville’s most desired neighborhoods, and we’re excited to open our doors to our initial residents at this amazing new community,” said Luca Barber, senior managing director of development for Nashville for Mill Creek Residential. “We’re confident that the unmatched location, walkability and proximity to downtown – coupled with a best-in-class community with sweeping city views and a refined suite of amenities – will create a high-quality living experience that will truly encompass everything Nashville has to offer.”
Modera Gulch adds to Mill Creek’s emerging presence in Nashville and joins inaugural community Modera Germantown, which began preleasing in March and is amidst first move-ins. Mill Creek officially entered the Nashville market in 2019 with a new regional office.
Situated at 810 Division Street, Modera Gulch will feature an abundance of onsite retail, including Hi-Wire Brewing, Pure Sweat and Float Spa, Jade and Clover, High Street Wine, P. Volve, SolidCore and an OVME med spa. The community is also surrounded by a bevy of boutique retailers, a diverse array of restaurants and a wide variety of employment opportunities. That includes Amazon’s new Operations Center of Excellence, which is less than one mile from the community. The neighborhood also features the Frist Art Museum, Country Music Hall of Fame and the city’s renowned Lower Broadway. In addition, the 32-acre mixed-use urban district Capitol View is located just over a mile from the community.
The National Green Building Standard (NGBS) Green certified community offers studio, one-, two- and three-bedroom homes with an average size of 910 square feet and select den layouts, with several homes including oversized balconies. Community amenities include an expansive sixth-floor amenity deck, outdoor swimming pool, rooftop dog park and observation deck, barbecue area with dining tables, pet spa, clubhouse, game room with pool table and arcade games, conference room, co-working space and coffee bar. A club-quality fitness center includes a yoga/Pilates studio, TRX system, individual training and additional user-friendly features. Residents will also have access to controlled-access garage parking, package delivery service, dedicated bike storage and additional storage.
Apartment interiors are delivered with nine-foot ceilings, stainless-steel appliances, quartz countertops, tile backsplashes, 42-inch custom cabinetry, pendant lighting, oversized windows with roller shades, upgraded fixtures, programmable thermostats and in-home washers and dryers. Designer bathrooms include double vanities, tile shower surrounds and linen closets while bedrooms are equipped with walk-in closets and built-in storage.
Mill Creek Residential, a leading developer, owner-operator and investment manager specializing in premier rental housing across the U.S., today announced it has broken ground on Amavi Aster Ridge, a single-family build-to-rent community adjacent to the Anthem neighborhood of North Phoenix.
The community, which will offer a mix of 177 two- and three-bedroom townhomes, represents Mill Creek’s first single-family build-to-rent community within the Phoenix area. Mill Creek formally expanded into the Arizona market in 2021 with a new regional office and recently broke ground on two multifamily developments in the Kierland area. First move-ins at Amavi Aster Ridge are anticipated for February 2024.
“We're eager to get started on this development, as Amavi Aster Ridge will represent the only professionally managed townhome community in the North Phoenix/Anthem area,” said Sam Griffin, vice president of land acquisition for Mill Creek’s Southwest Region. “This community will represent a true townhome product with attached garages and private backyards, and we’re excited to help meet the growing demand for quality housing in the area as it continues to emerge as a key employment hub.”
Situated at 4288 W. Denali Lane, Amavi Aster Ridge will sit adjacent to Anthem, an award-winning master-planned community known for its tranquil high-desert scenery, a high-performing school district and wide array of retail, dining and recreational outlets. The community sits within 15 minutes of the Taiwan Semiconductor campus, a $40 billion facility that will anchor the growing employment sector in the Anthem/Deer Valley area. Residents will also have expedient access to Interstate 17 and Anthem Way along with several nearby parks, lakes and nature preserves.
Amavi Aster Ridge will be a gated community, and each home within will feature attached front-loaded garages and fenced private backyards. The community’s two-bedroom townhomes will range from approximately 1,200 to 1,400 square feet while the 25 three-bedrooms homes will measure approximately 1,500 square feet.
Community amenities will consist of a clubhouse/leasing office, outdoor swimming pool, onsite park with playground, fitness studio and open green spaces. The community will also feature modern streetscapes and aesthetically manicured common areas. Home interiors will be delivered with stainless steel appliances, wood plank-style flooring, nine-foot ceilings, granite countertops, tile backsplashes, smart thermostats, controlled guest-access technology, ceiling fans and in-home washers and dryers.
Mill Creek Residential, a leading developer, owner-operator and investment manager specializing in premier rental housing across the U.S., today announced it has broken ground on Modera University Park, a contemporary apartment community located in the charming University Park neighborhood.
Modera University Park, which will feature 234 homes, is ideally positioned minutes south of Interstate 25 between downtown Denver and the Denver Tech Center, the city’s two primary employment centers. The midrise community sits within a neighborhood that possesses a wide variety of coffee shops, brewpubs, retail and dining options and is anchored by the University of Denver. First move-ins are anticipated for early 2025.
“While University Park is often thought of as a student-living destination, Modera University Park will contain much more of a neighborhood-centric atmosphere,” said Lucas Sandidge, vice president of development in Denver for Mill Creek Residential. “Surrounded by single-family residences, this community will offer a more sophisticated living experience tucked away from the university and will help address the lack of conventional multifamily housing in the area.”
Located at 2354 S. High Street, Modera University Park will be built to and is pursuing a National Green Building Standard (NGBS) Gold certification level. Residents will have quick access to the active commercial corridors contained on nearby Evans Avenue, located just north of the community, and on Colorado Boulevard, which sits less than two miles east. The site is also less than one mile from the University of Denver Light Rail Station, which provides connectivity throughout the city and to Denver International Airport. The community is less than eight minutes from Interstate 70, the area’s key east-west thoroughfare and gateway to the Rocky Mountains.
Modera University Park will feature studio, one- and two-bedroom homes with select den and loft layouts. Community amenities will include a resident clubhouse, rooftop deck, grilling area, theater room, pool table, coffee bar, onsite dog park and pet spa, co-working spaces, conference room, private workstations and a club-quality, 24-hour fitness center with cardio equipment, yoga studio and group fitness area. Residents will also have access to bike lockers and storage, digital package lockers and additional storage spaces.
Apartment interiors will include nine-foot ceilings, wood plank-style flooring, built-in shelving and desks, light and dark kitchen color schemes, stainless steel appliances, quartz countertops, tile backsplashes, 42-inch custom cabinetry, under-cabinet lighting, moveable kitchen islands, in-home washers and dryers, walk-in closets and private patios or balconies. Bathrooms will feature double vanities, tile shower surrounds, soaking tubs and linen closets. The community will also offer a variety of smart home features, including smart thermostats, mobile guest entry, key fob access in common areas and bulk WiFi.
Modera University Park will mark Mill Creek’s eighth ground-up development within Denver. Others include Modera Cherry Creek, Modera LoHi, Modera Observatory Park, Modera River North and Modera West Wash Park. Additionally, Modera Golden Triangle is under construction.
Mill Creek Residential, a leading developer, owner-operator and investment manager specializing in premier rental housing across the U.S., today announced it has broken ground on Amavi Kissimmee, a master-planned community in central Florida. Situated just south of Orlando in unincorporated Osceola County, Amavi Kissimmee represents Mill Creek’s first single-family build-to-rent community within the state.
The community will offer a mix of 187 three-bedroom homes, including 2.5-bath townhomes and two-bath duplexes. First move-ins are anticipated for summer 2024.
“Kissimmee continues to become an attractive destination for renters due to its charming neighborhoods, idyllic vibe and proximity to anything one might need from the surrounding city,” said Scott Herr, president of single-family rentals in the Southeast for Mill Creek Residential. “Osceola County is the 10th-fastest growing county in the U.S., and we’re eager to help address the emerging demand for quality housing in the area. We look forward to getting started on Amavi Kissimmee and to offering an amazing living experience at a reasonable price point.”
Amavi Kissimmee will sit in the southwestern portion of Kissimmee and within a short drive of several amusement parks and Lake Tohopekaliga (Lake Toho). Residents will be within 12 miles of the Florida Turnpike and 12 miles from Interstate 4, which serves as the gateway to several of the area’s key employment centers, including Walt Disney World, Universal Studios, Orlando International Airport and NeoCity, a 500-acre master-planned campus that will serve as a global center of advanced research. Residents will also enjoy convenient access to retail, grocers and a high-performing school district.
Amavi Kissimmee’s townhomes will feature front-garage/front-entry and rear-garage/rear-entry designs. The 159 front-garage homes will average 1,628 square feet while the 16 rear-garage homes will average 1,677 square feet. The community’s 12 duplexes will feature front-garage/front-entry layouts averaging 1,826 square feet. The community is built with water conservation in mind with low-water landscape design and irrigation throughout, as well as water-conserving fixtures and appliances in each home that use 20% less indoor water on average than a typical home.
Community amenities include a leasing office, clubhouse, swimming pool, outdoor gathering areas, playground and pet park. The community will also feature modern streetscapes and aesthetically manicured common areas. Home interiors will include a variety of features and finishes, including stainless steel appliances, wood plank-style flooring, kitchen islands, granite countertops, shaker-style cabinets, tile backsplashes, smart thermostats, controlled guest-access technology, ceiling fans and in-home washers and dryers. Select homes will feature pond views.
Mill Creek Residential, a leading developer, owner-operator and investment manager specializing in premier rental housing across the U.S., today announced the move-ins are underway at Modera Clarendon, a luxury apartment community located in the Rosslyn-Ballston Corridor of metropolitan Washington, D.C.
The midrise community, which features 270 apartment homes with an added emphasis on green living, smart technology and coworking capabilities, is situated at the corner of Washington Boulevard and N. Kirkwood Road. Built to LEED Silver standards, Modera Clarendon features a biophilic design aesthetic, which embraces health, wellness, greenery and a welcoming atmosphere.
“The Rosslyn-Ballston Corridor represents one of the smartest growth-planning efforts in the country, and we’re delighted to join the Clarendon neighborhood and welcome our first residents,” said Joe Muffler, senior managing director of development in the Mid-Atlantic for Mill Creek Residential. “We believe Modera Clarendon is a genuinely unique community with its wellness-infused elements and diverse array of amenities, and we look forward to offering a truly one-of-a-kind living experience.”
Modera Clarendon’s exclusive suite of amenities includes an open-floorplan clubhouse with social and co-working nodes, a 24-hour self-service marketplace and a vibrant outdoor courtyard with social zones for dining, fitness and social gatherings. The community also includes building-wide WiFi, keyless-entry technology, a ground-level pet spa and bike storage facility, and a fitness center with a yoga and barre room.
The community is surrounded by various boutique shopping, nightlife and dining options within the neighborhood, which boasts 2.3 million square feet of retail within a half-mile. Residents are also within steps of the 25 million square feet of office space contained within the Rosslyn-Ballston market, and the site is within walking distance of George Mason’s Law, Business and Policy schools, currently amidst a major reconstruction to accommodate a new technology campus. Modera Clarendon also features commuter-friendly access with Interstate 66, Lee Highway, U.S. Route 50 and two Metro lines easily accessible from the community.
Modera Clarendon includes studio, one-, two- and three-bedroom homes with select den layouts and an average size of 830 square feet. Apartment interiors include nine-foot and taller ceilings, wood plank-style flooring, stainless steel appliances, quartz countertops, upgraded fixtures, pendant lighting, tile backsplashes, in-home washers and dryers, programmable thermostats and private patios or balconies. Select homes will offer front yards with stoops. Bathrooms feature double vanities and tile shower surrounds, and residents also have access to direct-to-door package delivery services, an onsite concierge, controlled-access parking and dedicated bike storage.
Mill Creek Residential, a leading developer, owner-operator and investment manager specializing in premier rental housing across the U.S., today announced it has broken ground on Modera Aventura, a contemporary mixed-use apartment community in the emerging Ojus neighborhood of northeast Miami-Dade County.
The community, which will feature 420 apartment homes and 6,400 square feet of ground-floor retail, sits adjacent to booming Aventura, a planned suburban city along the Intracoastal Waterway approximately 15 miles north of Downtown Miami. First move-ins are anticipated for summer 2025 with a second phase in the planning stages.
“Aventura has received international acclaim as a premier living destination with a multitude of shopping and entertainment opportunities,” said Andrea Rowe, senior managing director of development in South Florida for Mill Creek. “We are extremely excited to get started on this community, particularly given the shortage of land available for new development in the immediate area and the booming South Florida market, in general. We are eager to help address the growing need for quality housing in the area and look forward to delivering a top-of-market experience.”
Situated at 2681 NE 191st Street, Modera Aventura is located between Biscayne Boulevard and the West Dixie Highway in a former industrial area amidst a vibrant revitalization. The community, which features a superb Walk Score of 89, is a few blocks south of a new Brightline train station and within a short drive of Interstate 95, the gateway to the greater metropolitan area.
Modera Aventura, which will be built to NGBS silver certification standards, will feature studio, one-, two- and three-bedroom homes with select den layouts and an average home size of 951 square feet. Community amenities will include a swimming pool, grilling areas, outdoor kitchen, landscaped courtyards, resident clubhouse, pool table, community-wide WiFi, coworking spaces, private workspaces, conference room, onsite dog park and a club-quality fitness center with cardio equipment and group fitness area. Residents will also have access to valet dry cleaning, dedicated bike storage, a bike repair station, digital package lockers, controlled-access garage parking and EV charging stations.
Apartment homes will be delivered with a variety of sophisticated features, including nine- and 10-foot ceilings, wood plank-style flooring, Energy Star stainless steel appliances, quartz countertops, tile backsplashes, 42-inch custom cabinetry, smart thermostats, built-in bars, full-size washers and dryers, mobile-app entry and large private terraces. Bathrooms will feature soaking tubs, tile tub/shower surrounds, double vanities and linen closets.
Modera Aventura will mark Mill Creek’s 10th development community within Miami and 16th in the South Florida market.

