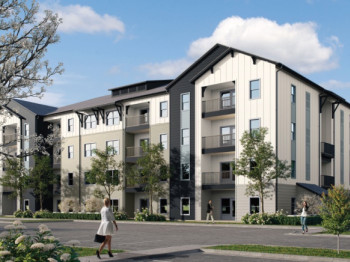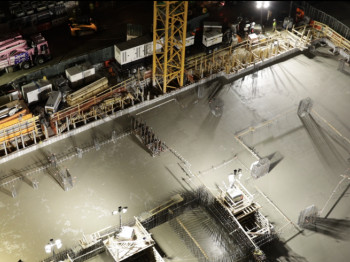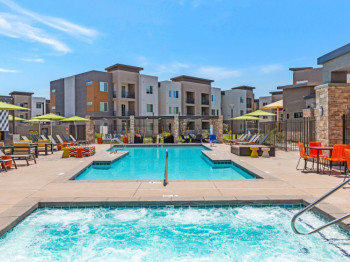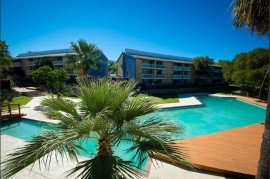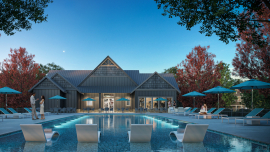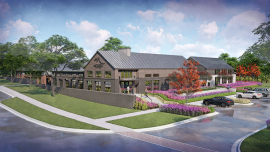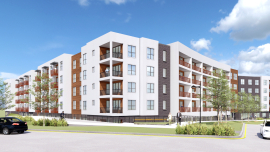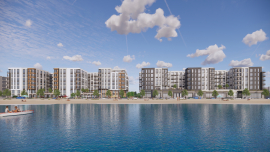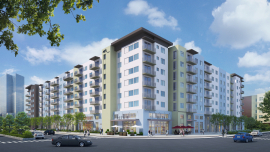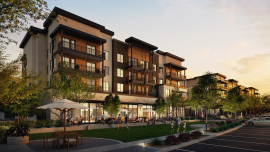Trending Multifamily News
Mill Creek Residential, a leading developer and operator specializing in premier rental communities across the U.S., today announced the start of preleasing at Amavi Mooresville, a master-planned community in the northern Charlotte metropolitan area.
The development, originally Amavi Coddle Creek, was the first community to break ground under Mill Creek’s single-family build-to-rent brand. Amavi Mooresville spans 68 acres and offers a mix of 80 single-family townhomes. A second phase will follow and boost the overall home count to 239. First move-ins are anticipated for December.
“We’re thrilled for the opportunity to introduce this unique product type to the northern Charlotte market,” said Willie Morris, senior vice president of land acquisitions for Mill Creek Residential. “The area exhibits strong characteristics for single-family rental demand, and we believe Amavi Mooresville will not only address that demand but serve as a best-in-class option. We look forward to welcoming our initial residents to the community and becoming a part of the neighborhood.”
Situated at 102 Abercorne Way and approximately 30 miles north of Downtown Charlotte, Amavi Mooresville is the first large-scale single-family attached community in the neighborhood and includes six distinct floor plans. The townhome floor plans—each of which offers three bedrooms and two-and-a-half bathrooms—range from 1,452 to 1,911 square feet. The community is accessible via Highway 3, a primary thoroughfare linking Charlotte’s northern and eastern submarkets, and within a short drive of Coddle Creek Highway and Interstate 77, which serve as key arteries to Charlotte’s thriving job centers. That includes University Research Park, home to prominent employers including Lowe’s, Duke Energy, Bank of America, Truist, Wells Fargo, UNCC and Corning Optical.
Community amenities consist of an expansive clubhouse and leasing office, resort-style pool, dedicated driveways with garages wired for EV charging and open green space. The pet-friendly community also features modern streetscapes and aesthetically manicured common areas. Home interiors feature stainless steel appliances, wood plank-style flooring throughout, expansive closets, quartz countertops, large chef’s islands with built-in storage and ceiling fans. Select homes include front porches, fenced-in yards and serene bathrooms with spa-like soaking tubs. Smart home features include Yale smart pin lock entry systems and USB outlets.
Mill Creek Residential, a leading developer, owner-operator and investment manager specializing in premier rental housing across the U.S., today announced construction is underway at Modera McKinney Ridge, a contemporary garden-style apartment community in the new Ridgeline development adjacent to 212-acre Erwin Park.
Modera McKinney Ridge, which will feature 381 homes within the highly desirable McKinney Independent School District, is one component of a larger 400-acre master-planned development that will cater to those seeking open space, recreational outlets, excellent schools, connectivity to key employment hubs and easy access to historic downtown McKinney. The community first broke ground in March, with first move-ins anticipated for fall 2024.
“Modera McKinney Ridge will be a truly unique place to live in the metroplex,” said Michael Blackwell, senior managing director of development in North Texas for Mill Creek Residential. “The community showcases a park-like natural setting that offers great trails and open spaces, while also providing remarkable connectivity to schools, employment, entertainment, and great shopping and dining in historic downtown McKinney just 10 minutes away.”
Located at 2400 N Hardin Boulevard, Modera McKinney Ridge positions future residents to take advantage of the recreational activities of the park, along with the trails and lakes that surround the community. Less than a mile from U.S. 75, the community provides direct connectivity to the Dallas metropolitan area’s primary entertainment and employment districts in Allen, Plano, Frisco, Richardson and Downtown Dallas, which is approximately 35 miles south of the community.
Modera McKinney Ridge, which features a design inspired by the commercial history of McKinney and the agricultural history of the surrounding area, will offer one-, two- and three-bedroom homes with an average size of 1,025 square feet. The community will be built to, and is pursuing, an NGBS Silver Certification.
Community amenities are primarily situated between three shed-form buildings and a century-old Elm tree and will include two swimming pools, a multilevel courtyard, beer garden with outdoor fire pit, screened porch with harvest dining table, resident clubhouse with catering kitchen, fireplace, remote and co-working space, coffee bar and a club-quality fitness center with cardio equipment, yoga/Pilates studio and group fitness area. Additional offerings will include multiple outdoor gathering and grill spaces, two dog parks, private EV charging stations, controlled-access garage parking, digital package lockers and dedicated bike storage.
Home interiors will feature 10-foot ceilings, stainless steel appliances, quartz countertops, designer tile backsplashes, soft-close cabinets, pull-down faucets, built-in desks and shelving, walk-in closets and in-home washers and dryers. Select homes will include mudrooms, breakfast bars, double-vanities and linen closets while all homes include smart features such as keyless entry, controlled-access guest technology, smart thermostats and leak detection.
Mill Creek Residential, a leading developer, owner-operator and investment manager specializing in premier rental housing across the U.S., today announced the start of preleasing at Modera EaDo, a luxury apartment community just east of The Domain, which is commonly referred to as Austin’s second downtown.
The wrap-style community, which features 377 apartment homes at 11604 Stonehollow Drive, is situated less than a mile from The Domain and near a vast array of vibrant dining, retail and entertainment options. The convenient location is also within a short commute of many of Austin’s thriving employment and entertainment districts.
“It's amazing to witness the transformation of the area surrounding The Domain, which continues to morph from an industrial area to a vibrant mixed-use destination,” said Matthew Bunch, managing director of development in Austin for Mill Creek Residential. “We're excited to deliver this development in East Domain, which boasts a prime location in which residents can do a little bit of everything. We're prepared to offer an extraordinary living experience at Modera EaDo and look forward to welcoming home our initial residents.”
Modera EaDo is positioned in a north Austin locale that is rapidly emerging as a key destination for a wide variety of luxury retailers and top employers. Prominent employers in the area include IBM, Indeed, Amazon, Facebook and Charles Schwab, which features a 50-acre campus immediately adjacent to the community.
The community also sits just east of the future master-planned Uptown ATX site, a massive 66-acre mixed-use redevelopment project, and is within a quarter mile of a proposed CapMetro Red Line station, which will connect with Leander to the north and downtown Austin to the south.
Modera EaDo offers studio, one-, two- and three-bedroom homes with select homes featuring private yards along an urban trail. The community is constructed with energy efficiency and sustainability in mind and received a Green Building rating from Austin Energy. Community amenities include an expansive 2,700-square-foot, club-quality fitness center open 24-hours, a resident clubhouse with a gaming area, indoor/outdoor social kitchen and music room, resort-inspired pool with water features and tanning ledge, poolside cabana, Zen courtyard, outdoor kitchen with gas grills, high-speed community-wide bulk WiFi and an electronic key fob system. Residents will also have access to Luxer One package lockers, dedicated bike storage and a dedicated bark park with connecting pet spa. Modera EaDo will also offer a self-service Grab-and-Go market from Impulsify, providing Point of Sale packaged snacks, meals, beverages and other convenience items.
Apartment interiors are delivered with a variety of deluxe features, including two sophisticated finish schemes, nine- and 10-foot ceilings, wood plank-style flooring, stainless steel appliances, granite countertops, 42-inch custom cabinetry, under-cabinet lighting, and in-home washers and dryers. Select homes include wine fridges, private patios or balconies, linen closets, double-vanities, powder baths and walk-in showers.
Mill Creek Residential, a leading developer, owner-operator and investment manager specializing in premier rental housing across the U.S., today announced construction is underway at Modera Revere Beach, a contemporary apartment community located on the oldest public beach in the U.S.
Modera Revere Beach, which will feature 357 apartment homes, will offer magnificent 360-degree water views in a relaxed beach setting. Consisting of two residential buildings atop a shared podium, the community is positioned in the greater Boston metropolitan area and within walking distance of the vibrant commercial heart of Revere Beach. First move-ins are anticipated for fall of 2025.
"Modera Revere Beach will offer the unique dynamic of a tranquil beach setting not too far removed from Boston’s thriving entertainment and employment centers,” said Tim Alexander, managing director of development in Boston for Mill Creek Residential. “We believe the community will quickly become a best-in-class offering with its thoughtful finishes and refined suite of amenities, and the unique location will add further appeal for discerning renters. We look forward to joining the Revere Beach community.”
Situated at 550-560 Revere Beach Boulevard, the community will offer ocean views to the east and overlook the inland waterway to the west. Residents can access Revere Beach Boulevard and easily connect to Route 1A, which provides connectivity up and down the North Shore of Boston. A community shuttle will provide access to the Wonderland station on the MBTA Blue Line, which provides direct access to Boston in a 10- to 15-minute commute.
Modera Revere Beach will offer studio, one-, two and three-bedroom homes with select den layouts and an average size of 901 square feet. The community will be built to, and is pursuing, a LEED Silver Certification. Community amenities will include a resort-inspired swimming pool on an elevated courtyard level with ocean views, rooftop deck, grilling area, fire pit, outdoor dining area, resident clubhouse, game room, pool table, coffee bar, dedicated dog run, pet spa and a club-quality fitness center with cardio equipment, individual TVs, group fitness area and yoga/Pilates studio. Residents will also have access to a conference room, private workstations, co-working spaces, digital package lockers, controlled-access garage parking, EV charging stations, bike storage and additional storage space.
Home interiors include nine-foot ceilings, wood plank-style flooring, stainless steel appliances, quartz countertops, tile backsplashes, moveable kitchen islands, breakfast nooks, walk-in closets, built-in desks and in-home washers and dryers. Bathrooms will include tile shower surrounds with double vanities and linen closets in select homes. Smart features will include a key fob system, programmable thermostats, controlled guest-access technology, smart leak detection and bulk WiFi.
Mill Creek Residential, a leading developer, owner-operator and investment manager specializing in premier rental housing across the U.S., today announced it has broken ground on Modera Encore, a contemporary mixed-use apartment community in Downtown Tampa.
Modera Encore, which will feature 304 apartment homes and 8,000 square feet of ground-floor retail, boasts a dynamic metropolitan location amidst one of the nation’s most rapidly emerging downtown corridors. First move-ins are anticipated for spring 2025.
“We are fans of the Tampa market, and we believe Modera Encore is positioned to benefit from the city’s continued growth and ongoing development of the urban core," said Damon Kolb, senior managing director of development in North Florida for Mill Creek Residential. “Transformational projects such as the Water Street, Gas Worx and the anticipated Brightline Station will continue to add convenience and vibrancy to the area, and we’re excited to be a part of it. We look forward to getting started on Modera Encore and offering a top-of-market experience.”
Situated at 1211 Ray Charles Boulevard, Modera Encore is located moments southwest of Interstate 275, which provides quick access to Tampa International Airport and the thriving employment sectors of Westshore Business District, the Gateway office market and Downtown St. Petersburg.
The midrise community is also surrounded by an abundance of dining, shopping and lifestyle destinations contained within nearby Tampa Heights, Midtown Tampa, Hyde Park and the popular Ybor City Entertainment District. Additionally, Curtis Hixon Waterfront Park, the Tampa Riverwalk and Amalie Arena (home of the NHL’s Tampa Bay Lightning) are all easily accessible from the community.
Modera Encore will offer one-, two- and three-bedroom homes with den layouts available and select penthouse homes. Modera Encore will be built to, and is pursuing, a NGBS Silver Certification. Community amenities will include an outdoor swimming pool, grilling area, fire pit, outdoor dining, resident clubhouse, game room, pool table, landscaped courtyards, onsite pet spa, conference rooms, co-working space, private workstations, cybercafé, coffee bar and a club-quality fitness center with cardio equipment, yoga/Pilates studio and group fitness area. The community will also offer controlled access garage parking, bike lockers and additional storage space.
Home interiors will be delivered with nine-foot ceilings, wood plank-style flooring, stainless steel appliances, quartz countertops, tile backsplashes, custom cabinetry, under-cabinet lighting, moveable kitchen islands, built-in desks, walk-in closets, in-home washers and dryers, smart thermostats, controlled-access guest technology and bulk WiFi. Bathrooms will include tile shower surrounds, double vanities and linen closets.
Mill Creek Residential, a leading developer, owner-operator and investment manager specializing in premier rental housing across the U.S., today announced construction is underway at Modera Higley Commons, a mixed-use garden-style community in Gilbert, Arizona.
Modera Higley Commons will feature 276 apartment homes and approximately 19,000 square feet of ground-floor retail. The community broke ground this month and marks Mill Creek’s fourth multifamily development in the Phoenix area since entering the market in 2021. First move-ins are anticipated for spring 2025.
"The design of Modera Higley Commons is a modern expression of the small farming community formerly known as Higley and its agricultural roots,” said Mark Sanford, vice president of development in Arizona for Mill Creek Residential. “The community will blend a comfortable suburban residential atmosphere with a modern urban flair, offering both an active mixed-use environment and pockets of tranquility. We look forward to joining the neighborhood and adding to our Arizona presence.”
Situated at 3089 East Ray Road, the community is adjacent to the 166-acre Agritopia master-planned neighborhood designed to encourage agrarianism and a sense of community. It includes plots for single-family homes, a certified organic farm and various commercial spaces. Within the area, residents will have convenient access to an array of dining and retail options, including Epicenter at Agritopia and SanTan Village, an open-air lifestyle center. Additionally, the community offers convenient access to the Loop 202 freeway, providing short commutes to the thriving Southeast Valley employment base.
Modera Higley Commons will offer one-, two- and three-bedroom homes with private patios or balconies and select den layouts. Community amenities will include an outdoor swimming pool and spa, grilling area, fire pit, outdoor dining, resident clubhouse, game room, pool table, landscaped courtyards, onsite dog park and pet spa, conference rooms, co-working space, private workstations, coffee bar and a club-quality fitness center with state-of-the-art cardio equipment, interactive bikes and a yoga/Pilates studio. The community will also offer controlled access garage parking, EV charging stations, digital package lockers, bike repair station, cold storage and additional resident storage space.
Home interiors will feature nine-foot ceilings, wood plank-style flooring, stainless steel appliances, quartz countertops, tile backsplashes, custom cabinetry, under-cabinet lighting, kitchen islands with storage, walk-in closets, smart thermostats, bulk WiFi and in-home washers and dryers. Bathrooms will include tile shower surrounds, double vanities, quartz countertops and back-lit mirrors.

