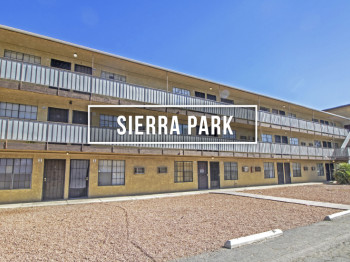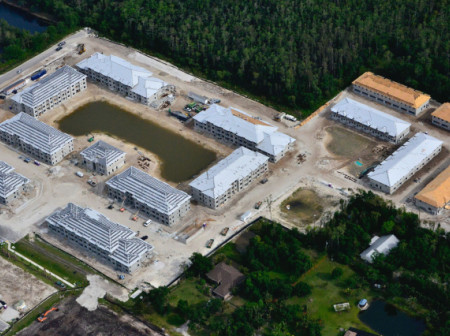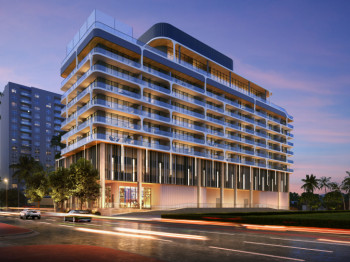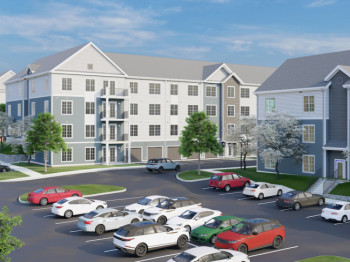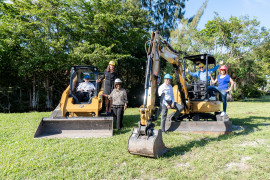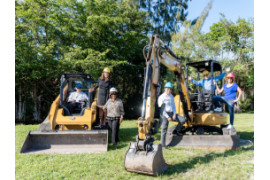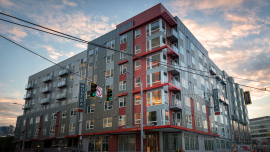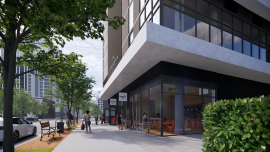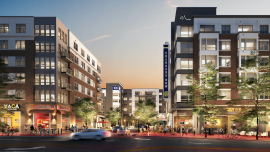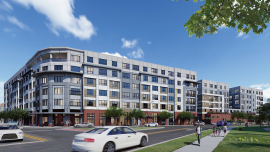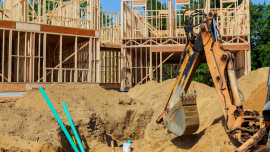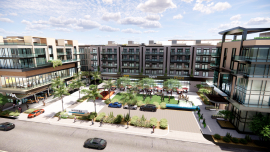Trending Multifamily News
Mill Creek Residential, a leading developer, owner-operator and investment manager specializing in premier rental housing across the U.S., today announced it has become a member of the Urban Land Institute’s (ULI) Greenprint Center for Building Performance, a global alliance of real estate owners, developers and investors committed to improving the environmental performance of the real estate industry.
“We are deeply committed to reducing the impact our business has on the environment and promoting sustainability across our entire business,” said Kelly Vickers, vice president of ESG for Mill Creek. “We feel privileged to be a part of ULI Greenprint, and we’re excited to work with our fellow members to fight climate change and to continue learning and growing as an organization.”
Through measurement, benchmarking, knowledge-sharing and the implementation of best practices, ULI Greenprint members strive to meaningfully reduce greenhouse gas emissions by 2030, and 34 of its real estate members have aligned to the ULI Greenprint net zero carbon operations by 2050 goal.
"We are delighted to welcome Mill Creek Residential into ULI Greenprint’s ranks, and we look forward to helping the company achieve its emissions reduction goals," said Blakely Jarrett, senior director for Greenprint Center for Building Performance. “ULI Greenprint is a global community of practice for the real estate community to learn and share best practices and resources to decarbonize the built environment, and Mill Creek has shown an admirable commitment to reducing its environmental footprint. This should be an impactful and meaningful partnership.”
The addition of Mill Creek to ULI Greenprint's membership roster will help accelerate the real estate industry's decarbonization efforts. ULI Greenprint’s more than 70 members cumulatively hold more than 15,000 properties valued at more than $1.4 trillion across the Americas, Europe and the Asia-Pacific region.
Mill Creek concentrates on long-term value creation throughout each community’s lifecycle from acquisition through development, construction and operations. The company’s focus on transit-oriented development in infill locations benefits residents, surrounding communities and environmental well-being. Mill Creek pursues and prioritizes mixed-use communities and has received recognition for innovative adaptive reuse. Its local development teams also preserve historic architectural craftsmanship while revitalizing interior and exterior spaces, benefiting both the surrounding communities and their residents.
Mill Creek Residential, a leading developer, owner-operator and investment manager specializing in premier rental housing across the U.S., today announced it has broken ground on Modera Parkside, a luxury mixed-use apartment community near Atlanta’s esteemed Piedmont Park.
The 32-story high-rise, which will feature 361 apartment homes including penthouses on the top floors, will be built to and is pursuing NGBS Silver certification levels, and will offer unencumbered views of the Atlanta skyline and Piedmont Park, which sits two blocks away. The community will also include a signature restaurant with street frontage on Atlanta’s famed Rainbow Crosswalk. First move-ins are anticipated for early 2025.
“Modera Parkside is a unique location on the very edge of high-rise zoning, preserving the views to the Atlanta skyline, Piedmont Park and the energy of east Midtown. Modera Parkside complements a proud neighborhood and offers an easy walk to Atlanta’s most popular public amenities and Midtown’s primary employment centers,” said Patrick Chesser, senior managing director of development in Atlanta for Mill Creek. “We believe the character of the neighborhood with a unique community will appeal to a diverse set of renters-by-choice with discerning tastes. We are honored to have the opportunity to add to the fabric of this world-class neighborhood and the skyline of this great city.”
Situated at 180 10th Street between Piedmont Avenue NE and Juniper Street NE, Modera Parkside is positioned at the epicenter of east Midtown on the park side of Peachtree Road. The community is a few blocks from the Atlanta Beltline Eastside Trail and less than a mile from the Downtown Connector and Piedmont Park.
Modera Parkside will offer studios, one-, two- and three-bedroom homes and den layouts with convertible home offices. Community amenities will include a rooftop pool deck and fitness center, outdoor cooking experiences, elevated fire pits, a skyline-facing clubroom, Full Swing Golf Simulator, dedicated dog runs and pet spa. The bike-centric Modera Parkside will also have valet dry cleaning, direct package delivery services, controlled-access garage parking, ample EV charging stations and dedicated bike storage.
“We were very deliberate in choosing amenity spaces that will speak to the distinct vibe of the neighborhood,” Chesser said.
The community will also cater to the ever-increasing remote worker with expandable furnishings from Ori, which will include retractable desks in studio homes and disappearing ceiling-mounted beds and convertible desks in select two-bedroom homes. Additionally, a cybercafé, coworking spaces and private workstations will be powered by gigabit Wi-Fi.
Apartment homes at Modera Parkside will be delivered with nine-foot-plus ceilings, wood plank-style flooring, energy-efficient stainless-steel appliances, quartz countertops, gas cooktops, tile backsplashes, kitchen islands, pendant lighting, closets with built-in shelving, in-home washers and dryers, smart thermostats, mobile app entry and private patios or balconies. Bathrooms will include double vanities and tile surrounds.
Modera Parkside marks Mill Creek’s ninth development within Atlanta. Others include Modera Midtown, Modera Old Ivy and Modera Reynoldstown.
Mill Creek Residential, a leading developer, owner-operator and investment manager specializing in premier rental housing across the U.S., today announced the addition of Paragon Theaters to Founders Row, a mixed-use lifestyle center in the heart of Falls Church.
Paragon Theaters will add 600-plus seats and seven screens, including its innovative Lux Box concept featuring heated “Zero Gravity” reclining seats, complete with privacy walls. Guests can enjoy an array of food and beverage conveniently delivered to their seats with the convenience of QR code ordering. In addition, Paragon will bring its Axis 15 Extreme, a ground-breaking large format Auditorium with a 65-foot screen tilted 15 degrees for optimal viewing. Axis 15 Extreme will feature Laser projection, Dolby Atmos sound and 3D capability.
The area’s most advanced moviegoing experience is coming to Founders Row, which sits at the intersection of West Broad and North West Streets about 10 miles west of Washington, D.C. The theater, which will also include a full-service restaurant and bar along with “Barcade” entertainment options on the ground floor, will join the retail landscape at Founders Row that also includes restaurants Ellie Bird, Chasin’ Tails, Nue, Roll Play Vietnamese Grill, Kyu Ramen and Kyo Matcha, along with other retailers such as Club Pilates and 4Ever Young Med Spa.
“We are thrilled to welcome Paragon Theaters to Founders Row,” said Joe Muffler, senior managing director of development for Mill Creek Residential. “While previous efforts to bring a theater to the City of Falls Church were thwarted by the pandemic, we have nevertheless worked tirelessly to realize the vision that we set to create when this project was first approved in 2016. We firmly believe in the future of movies and the exhibition industry, so this is the best possible outcome to partner with such a high-level theater operator. We believe the addition of Paragon Theaters will further transform Founders Row into a true destination community.”
Paragon Theaters was formed in 2009 by former Muvico Entertainment executives Mike Whalen, Jr. and Mike Wilson. The company has a proven track record of building, retrofitting and operating successful movie theaters throughout the southeast U.S. Paragon’s portfolio currently consists of seven operating theaters in Florida, North Carolina and Virginia, with the most recent theater addition the brand-new Paragon Fenton location in Cary, N.C., which opened in summer 2022.
“Founders Row is a genuinely unique development that attracts a wide array of residents and visitors, and we’re eager to make it the next home of Paragon Theaters,” said Mike Wilson, Co-CEO of Paragon. “We believe the theater will become an immediate attraction and offer an unmatched entertainment experience in the area.”
Founders Row boasts a centralized location within Falls Church, a charming inside-the-Beltway suburb of Washington, D.C. that features a thriving school system, an active arts and cultural presence, and direct access to the Washington & Old Dominion (W&OD) trail, a paved 45-mile rail trail that extends through northern Virginia.
“With new development, the City consistently seeks to bring in popular amenities like great retail, restaurants and entertainment that residents and visitors can all enjoy,” said Falls Church Mayor P. David Tarter. “We congratulate Mill Creek on this milestone at Founders Row and look forward to welcoming Paragon Theaters to the City.”
Located at 110 Founders Avenue, Founders Row includes 80,000 square feet of overall luxury retail space and offers two distinct apartment communities. Modera Founders Row is a contemporary market-rate community featuring 322 homes, and Verso Founders Row is a 72-home age-restricted community dedicated to individuals 55 years and older.
“Adding our anchor back into the mix at Founders Row is extremely exciting,” Muffler said. “We have spent nearly a decade curating a vision with our partners, CrossHarbor Capital Partners, and the City of Falls Church to create an exciting, boutique lifestyle entertainment environment within the Beltway. Combining Paragon with Michelin-award winning chefs at Ellie Bird, and best-in-class operators such as the HEH Group, IVEA Restaurant Group and our other retailers, fulfills that goal, and we are thrilled to be opening retail at Founders Row before the end of 2022.”
There is limited available space for restaurants and other boutique shops remaining at Founders Row. To inquire about available retail space, please contact Chris Wilkinson, principal at Willard Retail. He can be reached at 301-657-7330 or This email address is being protected from spambots. You need JavaScript enabled to view it..
Mill Creek Residential, a leading developer, owner-operator and investment manager specializing in premier rental housing across the U.S., today announced preleasing is underway at Modera Woodbridge, a mixed-use apartment community situated on Main Street within steps of Downtown Woodbridge.
The community, which sits in a commuter-friendly location about 25 miles southwest of New York City, features 279 apartment homes and more than 6,000 square feet of ground-floor retail space. Residents will be within walking distance of a variety of dining, retail and nightlife options and adjacent to a New Jersey Transit station that provides direct access to New York City. Move-ins will begin in November.
“The revitalization of Downtown Woodbridge will make an already charismatic locale even more of an attractive destination with a relaxed but sophisticated appeal,” said Russell Tepper, senior managing director of development for New Jersey for Mill Creek Residential. “We’re eager to officially join Main Street, and our team is so appreciative of the committed working relationship we’ve enjoyed with the Township of Woodbridge to make certain this community further complements the downtown. We look forward to welcoming our first residents and to offering a best-in-class experience.”
Positioned at 10 Main Street, Modera Woodbridge is within a short drive of the popular Woodbridge Center and less than two miles from 126-acre William Warren Park. Many key thoroughfares are easily accessible from the community, including the New Jersey Turnpike, Garden State Parkway and Interstate 287, which provide connectivity to the greater New York metropolitan area.
Modera Woodbridge offers one-, two- and three-bedroom apartment homes with an average size of 886 square feet and den layouts available. Community amenities include a rooftop deck with barbecue area, club-quality fitness studio, resident clubhouse, pool table, conference room, coffee bar and pet spa. Residents will also have access to controlled-access garage parking, dedicated bike storage and additional storage space.
Apartment interiors include nine-foot ceilings, wood plank-style flooring, quartz countertops, breakfast bars, stainless steel appliances, custom 42-inch cabinetry, pendant lighting, upgraded fixtures, tile backsplashes, in-home washers and dryers, walk-in closets and private patios or balconies. Bathrooms feature tile shower surrounds, linen closets and double vanities. Residents will also have access to valet dry cleaning.
The community will also offer a robust smart-home experience with app-enabled access to apartment homes and community amenity spaces. Homes will also feature smart thermostats that can be controlled by a resident’s personal device.
Modera Woodbridge marks Mill Creek’s ninth community within the company’s rapidly growing New Jersey portfolio.
Mill Creek Residential, a leading developer, owner-operator and investment manager specializing in premier rental housing across the U.S., today announced construction is underway on Modera Raleigh Hills, a contemporary apartment community located in the western portion of the Portland metropolitan area.
The five-story community, which will feature 270 apartment homes, is based in the emerging Raleigh Hills neighborhood in Beaverton, home to the world headquarters of Nike and Tektronix. Modera Raleigh Hills will boast larger floor plans to accommodate the work-from-home boom, in addition to co-working and conference spaces. First move-ins are anticipated for summer 2024.
“We are thrilled to join the Raleigh Hills neighborhood and firmly believe this community will blend the best aspects of urban and suburban living,” said Sam Rodriguez, senior managing director of development in Portland for Mill Creek Residential. "Modera Raleigh Hills will offer amenities typically found in suburban communities, such as larger home sizes, ample parking and best-in-class amenity spaces. The proximity to downtown Beaverton and the MAX light rail lines will provide added conveniences for our residents."
Situated at 4822 SW Western Avenue, Modera Raleigh Hills will be positioned within blocks of Highway 217 and Beaverton’s downtown area. In addition to the Nike and Tektronix headquarters, each less than a 12-minute drive from the community, the Intel Campus is located 24 minutes away in Hillsboro. The community will sit within a 20-minute drive of Portland’s Central Business District and a 10-minute bike ride from the MAX Line, which provides additional connectivity to the metropolitan area. The area boasts an improving Walk Score of 79 and a Bike Score of 71.
Modera Raleigh Hills will consist of studio, one- and two-bedroom homes with various layouts and an average square footage of 806. Community amenities will include a swimming pool and spa, club-quality fitness center, dedicated private and shared co-working spaces, clubroom with demonstration kitchen, barbecue grills, rooftop patio, courtyard and pet wash. Residents will also have access to a media room, package lockers, dedicated bike storage and EV-charging stations.
Apartment homes will include a variety of refined features and finishes, including stainless steel appliances, quartz countertops, tile backsplashes, roller shades, luxury vinyl-plank flooring, in-home washers and dryers, walk-in closets, smart thermostats and private patios or balconies. Bathrooms will be equipped with LED lighting, including backlit mirrors.
Modera Raleigh Hills will mark Mill Creek’s eighth ground-up development in the Portland area. Others include Modera Akoya, Modera Belmont, Modera Buckman, Modera Morrison and Modera Pearl.
Mill Creek Residential, a leading developer, owner-operator and investment manager specializing in premier rental housing across the U.S., today announced it has broken ground on Modera Kierland, a contemporary mixed-use apartment community in the upscale Kierland neighborhood.
The community, Mill Creek’s first in the Phoenix metro, will feature different living opportunities in two separate buildings with a combined 438 homes and 14,891 square feet of ground-floor retail space. Modera Kierland will offer views of the McDowell Mountains to the east and overlook the Kierland Golf Course and Camelback Mountain to the west and south. An official groundbreaking ceremony is tentatively scheduled for late October and first move-ins are anticipated for spring 2025.
“We’ve long admired the Kierland area and North Scottsdale and cannot adequately express how excited we are to officially join the market with Mill Creek’s flagship development in the Arizona market,” said Tyler Wilson, managing director of development in Arizona for Mill Creek Residential. “Modera Kierland will be a unique development with two buildings offering a distinct ambiance and living experience. The market-rate community in the project’s east building will be a haven for renters seeking a fun and edgy living experience, while the west building will cater to a more sophisticated renter looking for larger luxury homes in a more boutique building, which will include amenities and services targeted at urban downsizers and work-from-home professionals seeking something special.”
Situated at 7171 E. Paradise Lane, the community is walkable to both Kierland Commons and the Scottsdale Quarter retail and entertainment hubs. Modera Kierland will feature a public community park at the main entry and put residents within steps of a walking trail that winds through the neighborhood. The community is also approximately two miles from the 101 Freeway, which provides connectivity to the greater Phoenix area.
The east building contains 257 homes and will be situated above the community’s retail space along the Scottsdale Road frontage, with a traditional mix of apartment homes and a generous average square footage of 955 per home. Common-area amenities will include a large pool courtyard, outdoor bar, gaming areas and rooftop deck. The west building contains 181 homes and will run along the Kierland Golf Course and hiking trail and feature amenities for residents looking to downsize out of larger homes. Amenities will include private dining, chef's presentation areas, a sauna and health club, and additional wellness-inspired amenities. Homes in the west building will boast an average size of 1,233 square feet.
Modera Kierland will offer one-, two- and three-bedroom homes with den, loft and penthouse layouts available. Thirty-eight homes will feature private rooftop patios. Home interiors will be equipped with a variety of deluxe features, including nine-foot ceilings, wood plank-style flooring, stainless-steel appliances, quartz countertops, tile backsplashes, soft-close cabinets, pendant lighting and upgraded fixtures. The community will also include a variety of smart features, including Honeywell thermostats, controlled-access entry, digital package lockers and EV charging stations.
Residents will also have access to an onsite pet park and pet spa, bike lockers, dedicated bike storage and additional storage spaces.

