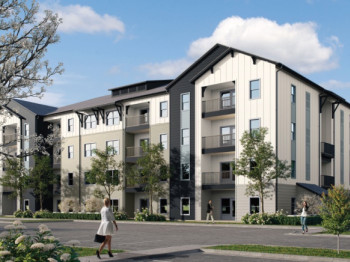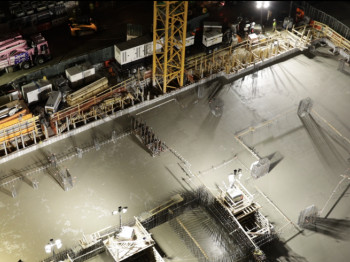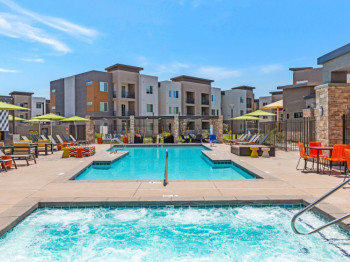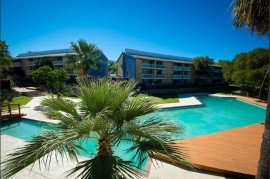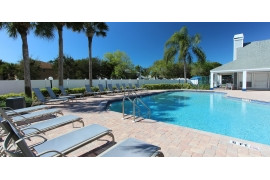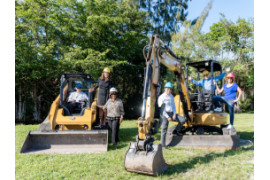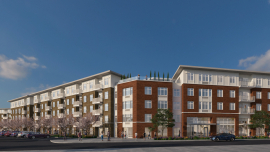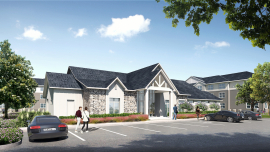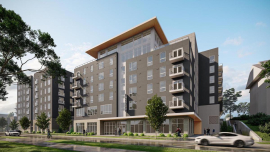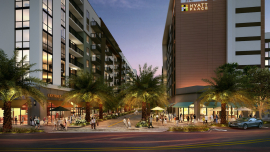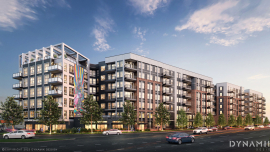Trending Multifamily News
Mill Creek Residential, a leading developer, owner-operator and investment manager specializing in premier rental housing across the U.S., today announced that construction is underway at Modera Beaverton, a mixed-use apartment community located in the heart of Downtown Beaverton on the western side of the Portland metropolitan area.
The wrap-style community will be built to and is pursuing LEED Gold certification standards and will feature 312 apartment homes, 4,145 square feet of retail space and boasts a walkable, bikeable location in the heart of downtown Beaverton. Modera Beaverton first broke ground in December and first move-ins are anticipated for summer 2025.
“Beaverton continues to emerge as a high-quality living destination removed from Portland but close enough to easily access all that the city has to offer,” said Sam Rodriguez, senior managing director of development in Portland for Mill Creek. “In addition to being amidst the local charm of Beaverton, future residents will be within a 15- to 20-minute drive of the Portland Central Business District and no longer than a 30-minute commute from any of the city’s key employment hubs.”
Located at 12230 SW Broadway Street, Modera Beaverton provides a Walk Score of 98 and Bike Score of 81, with several restaurants, brewpubs, nightlife opportunities and transit options easily accessible. That includes a stop on the MAX Light Rail that sits a half-mile from the community, and key artery Highway 217 is within a few blocks. Beaverton also is positioned nearby some of the most notable employers in the metropolitan area, including Nike World Headquarters, Columbia Sportswear, Tektronix, Intel and Kaiser Health.
Community amenities will include a resident clubhouse, landscaped courtyards, rooftop deck with grilling area and fire pit, outdoor dining, demonstration kitchen, coworking spaces, private workspaces, game room with pool table, coffee bar and pet spa. The 24-hour, club-quality fitness center will include a yoga studio, golf simulator, TRX system and cardio equipment. The community will also offer controlled-access garage parking with EV charging stations.
Modera Beaverton will feature studio, one-, two- and three-bedroom homes with private patios or balconies. Apartment interiors will be delivered with nine-foot ceilings, wood plank-style flooring, stainless steel appliances, quartz countertops, pull-down faucets, tile backsplashes, soft-close cabinets, in-home washers and dryers and walk-in closets. Smart features include ButterflyMX™ guest-access technology, programmable thermostats and key fob entry system. The community will also include digital package lockers, bike repair station, dedicated bike storage and additional storage.
Mill Creek Residential, a leading developer, owner-operator and investment manager specializing in premier rental housing across the U.S., today announced construction is underway at Beckett West Fork, the latest apartment community representing the company’s new attainable housing brand.
Beckett West Fork, which will feature 408 apartment homes across 14 buildings, sits approximately 40 miles north of Houston’s central business district and 15 miles north of The Woodlands. The community is located only two miles from 21,000-acre Lake Conroe, which features 157 miles of shoreline and is among the most popular boating and fishing lakes in East Texas. First move-ins are anticipated for November 2024.
“Beckett West Fork will offer the best of both worlds in that residents will experience a small-town vibe while remaining within commuting distance of the area’s key employment and entertainment centers,” said Lucas Sandidge, vice president of development for Mill Creek Residential. “The community will provide a nature-centric living experience at a much more reasonable price point than many of the surrounding suburban locales. We’re eager to join the neighborhood.”
Situated at 10485 League Line Road and in close proximity to Interstate 45, Beckett West Fork provides residents excellent regional access to employment hubs such as The Woodlands and North Houston. Additionally, the community is within a 30-minute drive of City Place, a master-planned development home to 20,000 jobs and the new headquarters of ExxonMobil.
Beckett West Fork will offer one- and two-bedroom homes with an average size of 1,027 square feet. Community amenities will include a 5,000-square-foot resident clubhouse, swimming pool, grilling area, outdoor kitchen, fitness center, landscaped courtyards, onsite pet park and dog run and rentable private garages.
In-home features will include wood plank-style flooring, nine-foot ceilings, ceiling fans, stainless steel appliances, electric ranges, granite countertops, kitchen islands, custom cabinetry, central heating and air, spacious bedrooms, walk-in closets and full-sized in-home washers and dryers. Bathrooms will include tile shower surrounds and linen closets.
Mill Creek Residential, a leading developer, owner-operator and investment manager specializing in premier rental housing across the U.S., today announced construction is underway at Modera Shoreline, a contemporary apartment community 12 miles north of Downtown Seattle.
The podium-style community, which will feature 399 apartment homes and first broke ground in June, will boast a quiet, comfortable locale less than two miles east of the picturesque Puget Sound. Future residents will be surrounded by Shoreline’s 25 parks and recreational outlets, which include Richmond Beach Park, Boeing Creek Park and the 14-mile Interurban Trail. First move-ins are anticipated for fall 2025.
"We're excited to join the Shoreline submarket, which is ideal for residents who want to take advantage of the intimate and vibrant suburban feel at a much more reasonable price point than in-town Seattle neighborhoods,” said Steve Yoon, senior managing director of development in Seattle for Mill Creek Residential. “We believe Modera Shoreline will quickly rise to a top-of-market option among new builds in the area due to the quality of finishes in the amenities and its location in a charming residential neighborhood off busy thoroughfares.”
Situated at 17888 Linden Avenue N, Modera Shoreline sits in an emerging Shoreline neighborhood anchored by a Trader Joe’s and a Fred Meyer grocery store, along with the newly built Shorewood High School. Residents will have prime access to key artery Aurora Avenue, but will be far enough removed from the bustling thoroughfare that they won’t experience noise-related disruptions.
The community also sits within one mile of Interstate 5 and within close proximity to several high-speed transit options, including a light rail station that will open in 2024. This will enable residents to quickly connect to the thriving employment sectors contained within Downtown, the Eastside and the greater Seattle area.
Modera Shoreline will offer studio, one- and two-bedroom homes with select den layouts and private patios or balconies. Community amenities will include a two-story club lounge with TouchTunes™ music system, two roof terraces with panoramic views, theater area, expansive co-working space, grilling area, fire pit, landscaped courtyards, game room, pool table, coffee bar, demonstration kitchen, dedicated dog run, and a 24-hour, club-quality fitness center with cardio equipment, individual TVs, personal training and yoga/Pilates studio. Residents will also have access to package lockers, secure overflow package room, controlled-access garage parking, EV charging stations, a bike repair station, bike storage and additional storage space.
Home interiors will feature wood plank-style flooring, stainless-steel appliances, quartz countertops, tile backsplashes, pull-down faucets, moveable kitchen islands, 42-inch custom cabinetry, walk-in closets, built-in shelves and in-home washers and dryers. Bathrooms will be equipped with soaking tubs, backlit mirrors and linen closets. Smart features will include a key fob system, mobile-app entry, controlled guest-access technology, programmable thermostats and bulk WiFi.
iFi.
Mill Creek Residential, a leading developer, owner-operator and investment manager specializing in premier rental housing across the U.S., today announced it has broken ground on Modera Coral Springs Phase II, a contemporary mixed-use apartment community in the heart of Coral Springs.
The community, which will feature 353 homes and 32,280 square feet of retail space, joins the 351-home original phase that began welcoming its first residents in July. The communities are the key residential component of the Cornerstone at Downtown Coral Springs development, which is adding a variety of new living, dining, retail and entertainment options to the city’s busiest corner. Coral Springs Phase I and II will be built to, and are pursuing, an NGBS Silver Certification. First move-ins at Phase II are anticipated for fall 2025.
“When Phase II is complete, local renters will have access to more than 700 apartment homes and approximately 40,000 square feet of retail space,” said Andrea Rowe, senior managing director of development in South Florida for Mill Creek Residential. “We believe these offerings will add tremendous value to the epicenter of the city, and we're thrilled to be part of the epic Cornerstone at Downtown Coral Springs development. With Phase II, we are not aiming to duplicate the original phase, but to offer a distinct set of amenities and a unique-but-similarly-refined living experience.”
Situated at 3310 University Drive, the second phase of Modera Coral Springs is positioned directly east of Coral Springs' new City Hall building, just north of the recently completed Downtown ArtWalk and within a short drive of the Sawgrass Expressway, which links to Florida’s Turnpike and provides connectivity to the greater South Florida area. Firmly amidst the area's most prominent entertainment and employment centers, the community also offers near-direct access to The Walk of Coral Springs, Promenade at Coconut Creek, Tradewinds Park and many additional attractions.
The additional phase will offer one-, two-, and three-bedroom homes with select den layouts and an average size of 1,021 square feet. A distinct set of community amenities at Phase II will include three elevated courtyards with manicured landscaping, a resort-style swimming pool in one of the courtyards, an elegant multipurpose clubhouse overlooking the pool deck, outdoor barbecue stations, museum-inspired lobby and mailroom, coworking spaces and a club-quality fitness facility.
Home interiors will be similar to those of the original phase, including nine-foot ceilings, wood plank-style flooring, stainless steel appliances, quartz countertops, tile backsplashes, programmable thermostats, central heating and air, walk-in closets, in-home washers and dryers and private patios or balconies. Bathrooms will include tile shower surrounds, soaking tubs, double vanities and linen closets.
Mill Creek Residential, a leading developer, owner-operator and investment manager specializing in premier rental housing across the U.S., today announced its expansion into Utah and the greater Salt Lake City market.
Mill Creek’s regional office in Salt Lake City will mark the company’s 21st in the U.S. Tyler Greene will serve as the managing director of development for the new market, which will encompass the greater Salt Lake area, and will lead the regional office.
“I’m thrilled to oversee Mill Creek’s expansion efforts into Salt Lake City, which I believe will prove to be a tremendous location for us,” Greene said. “Salt Lake City generally fares well through national real estate challenges, which is part of what makes it an attractive market.”
Greene, who previously served as founding partner of multifamily and hospitality developer Surface Development, has extensive experience in the Salt Lake City and greater western-U.S. markets. The University of Utah alumni, who lives in Park City, Utah, began his real estate career in Salt Lake City with Colliers International and consulted for a variety of Fortune 500 companies. He then served as the principal and founder of Las Vegas-based Bridge Properties Group, which serves the Arizona, California, Nevada and Utah markets.
Greene’s experience also includes a 12-year stint as cofounder of GreeneWaters, a Hawaii-based firm that transacted and developed more than $400 million in residential, multifamily and hospitality throughout the island-based state.
“Tyler is the quintessential individual to spearhead our efforts in the Utah market, and we’re eager to begin expanding our portfolio to Salt Lake City and beyond,” said Sean G. Hyatt, executive managing director for Mill Creek. “Rising demand for quality apartment homes has accompanied the area’s steady growth, and we look forward to working closely with the jurisdictions we serve and offering a best-in-class product.”
Mill Creek has been active in the western U.S. with a steady pipeline of new development in the Denver, Seattle and Portland areas and throughout California. The company recently entered the Arizona market and is currently developing its first three multifamily communities and one single-family community in the Phoenix area.
Mill Creek is actively pursuing development opportunities within the Salt Lake City area and expects to soon announce plans for its first community in the market.
Mill Creek Residential, a leading developer, owner-operator and investment manager specializing in premier rental housing across the U.S., today announced construction is underway at Modera Westside Trail, a luxury midrise apartment community in Atlanta’s West Midtown neighborhood.
The community, which will feature 373 apartment homes, will sit in a bike-friendly locale that features immediate access to the Westside Trail of the Atlanta BeltLine and the vast contingent of breweries, music venues and eclectic local establishments contained within West Midtown. Modera Westside Trail is also located across the street from the west boundary of the Georgia Tech campus and its new life science incubators and one block south of the new Echo Street West mixed-use development. First move-ins are anticipated for fall 2025.
“The location on Northside Drive is the natural progression of West Midtown moving south with the benefit of an easy escape to Midtown, Downtown and Georgia Tech,” said Patrick Chesser, senior managing director of development in Atlanta for Mill Creek Residential. “As great as the Atlanta Beltline is at stitching together neighborhoods on the east side, the Westside Trail is a game-changer linking landmark mixed-use developments to the Georgia Tech campus and all the Downtown venues. If you’ve ever explored the Beltline by bike, you realize quickly how connected the west side is becoming and how much it has to offer.”
Situated at 576 Northside Drive, Modera Westside Trail will feature stunning 360 views of the Atlanta skyline and contains a superb Walk Score of 87 (considered “very walkable”). Residents will be within five minutes of the thriving employment sectors of Midtown, Atlantic Station and downtown Atlanta, and accessible commuter options include the BeltLine and MARTA. Additionally, popular athletic venues Mercedes Benz Stadium, State Farm Arena, Bobby Dodd Stadium and McCamish Pavilion are all within a five-minute commute.
Modera Westside Trail will offer studio, one-, two- and three-bedroom homes including 37 Premium Collection homes with upgraded features. Community amenities will include a resort-inspired swimming pool, landscaped pool courtyard with unobstructed views of Midtown, rooftop deck with fire pit and grilling areas, steam room, co-working space, double-height resident clubhouse with shuffleboard, onsite dog park, pet spa and a club-quality fitness center with cardio equipment, yoga studio, TRX system and Peloton bikes. Residents will also have access to digital package lockers, controlled-access garage parking, EV charging stations, loaner bikes, bike repair station, bike storage and additional storage space.
Home interiors will feature nine-foot ceilings, wood plank-style flooring, stainless-steel appliances, quartz countertops, tile backsplashes, gas ranges, walk-in closets, in-home washers and dryers, soaking tubs and tile tub/shower surrounds. Smart features will include Schlage smart door locks, keyless entry, connected smart thermostats, bulk WiFi and mobile-app guest entry. Premium Collection homes will include LED mirrors and additional refined features.

