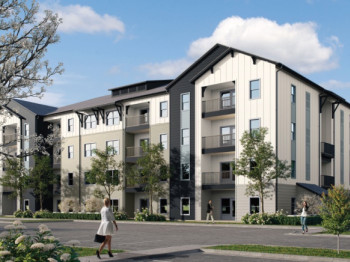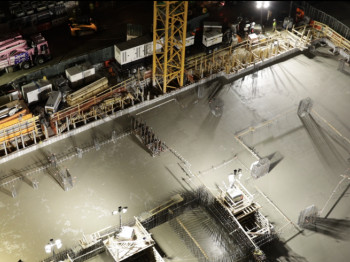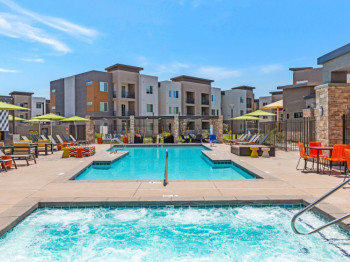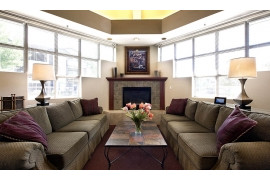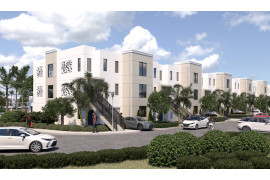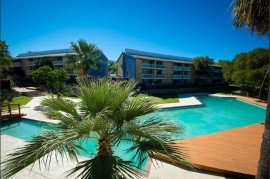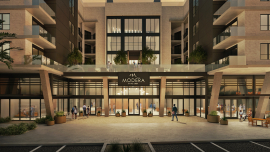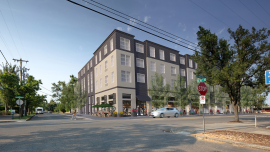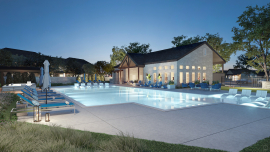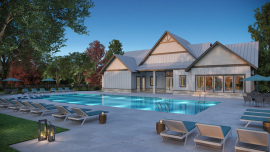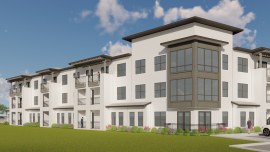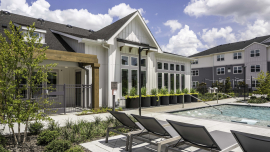Trending Multifamily News
Mill Creek Residential, a leading developer, owner-operator and investment manager specializing in premier rental housing across the U.S., today announced it has broken ground on Modera Rio Salado, a contemporary apartment community in the Tempe Town Lake neighborhood of North Tempe.
Modera Rio Salado, which will feature 319 apartment homes, marks Mill Creek’s third development in its recently unveiled Arizona portfolio. The community is positioned directly across from Tempe Town Lake, the Tempe Center for the Arts and the Tempe IDEA Biotech campus. The location boasts proximity to Arizona State University, more than 12 million square feet of office space, 25 acres of Tempe Beach Park, high-end retail, Loop 202 and a multitude of restaurants. First move-ins are anticipated for summer 2025.
“Modera Rio Salado represents the last institutional multifamily development opportunity in the immediate area, and we look forward to getting started on this wonderful community,” said Fred Hood, vice president of development in Arizona for Mill Creek. “The site will cater to the local mode of being immensely bicycle-friendly and pedestrian-friendly, and we believe the community will quickly become a top-of-market option with its thoughtful design and refined suite of amenities.”
Situated at 835 W. Rio Salado Parkway, Modera Rio Salado will feature a wrap, podium-style design, a courtyard and three amenity decks, including a resort-style pool deck. It will also offer more than 14,000 square feet of interior amenity space. Located at the north end of Tempe, the community is within walking distance of Tempe Beach Park and within a short commute of the city’s vast array of additional dining, retail and entertainment options. Residents will also have accessibility to numerous recreational outlets, including The Yard at Farmer Arts District.
Modera Rio Salado will feature one-, two- and three-bedroom homes with various layouts and an average size of 996 square feet. Community amenities will include a hotel-style lobby with double-height ceilings, statement seating areas and a fireplace lounge area; a speakeasy bar area for hosted events or coffee service, resident lounge, co-working spaces to cater to the ever-increasing remote worker, clubroom with gaming tables and a resident mezzanine media and lounge room with views to the active clubroom below. The rooftop amenity deck will also include an outdoor kitchen/bar and grill areas, gaming lawns and ample lounging areas. The community will also feature an outdoor dog run, a combined pet and bicycle wash facility along with bike repair and storage areas. Residents will also have access to a state-of-the-art fitness center.
Apartment interiors will include a variety of deluxe features, including stainless steel appliances, quartz countertops, tile backsplashes, luxury vinyl-plank flooring, premium cabinetry, kitchen islands, undermount sinks, full-size washers and dryers, private patios or balconies, roller shades and a variety of smart home features, including smart thermostats and keyless entry. Bathrooms will feature double vanities, tile flooring, and tile tub and shower surrounds. Select Premium Collection homes will include under-cabinet lighting and other unique upgrades.
Mill Creek Residential, a leading developer, owner-operator and investment manager specializing in premier rental housing across the U.S., today announced that construction is underway at Modera Woodstock, a mixed-use apartment community in southeast Portland.
The podium-style community will be built to and is pursuing LEED Gold certification standards and features 194 homes and 6,500 square feet of ground-floor retail space. The community is located on Woodstock Boulevard and features a world-class Bike Score of 99 and superb Walk Score of 93, meaning future residents will have access to virtually everything they might need without the need for a vehicle. The community first broke ground in September and first move-ins are anticipated for summer 2024.
“We’re excited to add to our Portland presence and have long admired the Woodstock neighborhood,” said Chad Encinas, vice president of development in Portland for Mill Creek Residential. “The community will offer a ‘Main Street’ feel in that the immediate neighborhood is extremely walkable and provides easy access to downtown, while far enough removed to maintain an urban-suburban vibe.”
Situated at 4804 SE Woodstock Boulevard, Modera Woodstock is approximately six miles from downtown via nearby SE McLoughlin Boulevard. In addition to various brewpubs, restaurants and nightlife options within the neighborhood, Modera Woodstock is surrounded by several recreational outlets, including Westmoreland Park, Woodstock Park and Eastmoreland Golf Course. Residents will also have near-immediate access to a New Seasons Market grocery store, which sits two blocks from the community.
Community amenities include a resident clubhouse, landscaped courtyard, rooftop deck with grilling area and fire pit, game room with foosball and air hockey, mini theater room with video gaming capabilities, coffee bar, pet spa and a club-quality 24-hour fitness studio, Peloton bike and rower, TRX system, cardio equipment and rock-climbing wall. The community will also feature controlled-access garage parking with EV-charging stations.
Modera Woodstock will offer studio, one-, two- and four-bedroom homes, including five affordable apartment homes. Apartment interiors will include a variety of luxe features, including nine-foot ceilings, wood plank-style flooring, stainless steel appliances, pull-down faucets, quartz countertops, electric ranges, soft-close cabinets, in-home washers and dryers, walk-in closets, a key fob system and private patios or balconies. Residents will also have access to digital package lockers, bike repair station, dedicated bike storage and additional storage.
Mill Creek Residential, a leading developer, operator and investment manager specializing in premier rental communities across the U.S., today announced the start of preleasing at Amavi Celina, the company’s first single-family build-to-rent community within Texas.
The 45-acre development, situated about 40 miles north of downtown Dallas in one of the state’s fastest-growing cities, features a combined 271 cottages, townhomes and single-family detached homes. First move-ins are anticipated for later this month.
“Celina continues to become one of the most sought-after locales in North Texas, and we look forward to opening our doors to our first residents,” said Aubrey Dym, regional vice president of land acquisition for Mill Creek Residential. “Like many emerging suburban markets, Celina exhibits strong demand for quality housing but has few single-family build-to-rent options. We’re eager to help address that demand and offer a best-in-class product that will be attractive to a variety of resident profiles.”
Situated at 1512 Mill Creek Way near the southeast corner of Coit Road and Choate Parkway, Amavi Celina sits one mile east of Preston Road and less than one mile south of the new Collin County Outer Loop. These roads provide quick connectivity to the Dallas North Tollway, the gateway to many of the city’s thriving employment sectors.
Amavi Celina’s 155 cottages primarily consist of detached homes with one-, two- and three-bedroom layouts, all with 10-foot private backyards and surface parking. The 94 townhomes, which range from 1,525 to 1,640 square feet, feature three-bedroom layouts with covered back porches, attached two-car garages and large backyards. The 22 single-family detached homes offer four bedrooms, attached two-car garages, oversized back yards and average a robust 2,200 square feet.
Community amenities include a 3,000-square-foot clubhouse with a fitness center, swimming pool with deck area, dog park, playground, green space and 1.1 miles of onsite trails that lead into Celina's larger trail system. The community also features contemporary streetscapes and attractively manicured common areas. Home interiors are equipped with stainless steel appliances, in-home full-size washers and dryers, wood plank-style flooring throughout, chef’s islands, granite countertops, ceiling fans and smart home technology with keyless entry, smart thermostats and pre-wiring for video doorbells.
Mill Creek Residential, a leading developer, owner-operator and investment manager specializing in premier rental housing across the U.S., today announced the first move-ins are underway at Amavi Sherrills Ford, a single-family build-to-rent community situated approximately 35 miles north of downtown Charlotte.
The master-planned community, which offers a mix of 134 cottage-style homes, is part of the greater Village at Sherrills Ford mixed-use community, which includes retail and dining options in addition to a Publix supermarket.
“The Sherrills Ford area continues to become a sought-after living destination yet does not have many options for quality single-family rental housing,” said Scott Herr, president of single-family rentals in the Southeast for Mill Creek Residential. “We’re eager to become a central component of a new neighborhood and to offer a best-in-class living option in the area. We’re excited to welcome our first residents to Amavi Sherrills Ford.”
Situated along Highway 150 at 4050 Freesia Street, Amavi Sherrills Ford sits approximately 12 miles west of Mooresville, N.C., and within a 20-minute drive of Lake Norman State Park. The community is also near a mountain creek park that features nearly 20 miles of multiuse trails. Additionally, residents will be within a 20-minute drive of Cornelius and within 25 minutes of Huntersville.
Amavi Sherrill Ford’s cottage homes will feature two- and three-bedroom homes with sizable layouts. The floor plans measure 992 square feet for two-bedroom homes and 1,275 square feet for three-bedroom homes.
Common-area amenities at the pet-friendly community include an expansive resident clubhouse and leasing office, resort-style swimming pool with spacious sundeck and cabana, outdoor gathering areas, pet park and open green space. The community also features modern streetscapes and aesthetically manicured common areas. Home interiors are delivered with stainless steel appliances, Yale smart pin lock entry system, pre-wired for video doorbell, in-home washer and dryer, wood plank-style flooring, chef’s islands, quartz countertops, ceiling fans, private patios and pet doors leading to fenced-in yards.
Mill Creek Residential, a leading developer, owner-operator and investment manager specializing in premier rental housing across the U.S., today announced the start of preleasing at Modera Walsh, a contemporary apartment community in the Walsh development on the west side of Fort Worth.
Modera Walsh, which consists of 379 apartment homes, sits at the confluence of Walsh Parkway and Interstates 20 and 30 – the primary east-west thoroughfares serving the Dallas-Fort Worth metropolitan area. The community is part of an 80-acre district being built just south of Interstate 30 along South Marys Creek, which is expected to include a mix of future office buildings, retail, upscale housing and restaurants. The emerging district currently includes a Cook Children’s location offering pediatric, urgent care, and orthopedic and sports medicine specialty care.
Surrounded by rolling hills, two lakes, live oaks and long-range vistas, Modera Walsh embraces the unique topography with special plans for open spaces, parks and recreational trails. First move-ins are anticipated for later this month.
“Walsh is one of the most desirable living destinations in the DFW metroplex,” said Michael Blackwell, senior managing director of development in North Texas for Mill Creek Residential. “It fills a unique niche in the market because of its quick access to the heart of Fort Worth, its outstanding school system, forward-thinking design and rolling terrain with recreational opportunities unlike anywhere else in the metro area. The natural landscape and thoughtful planning create a unique setting and there is a remarkable sense of community at Walsh, so we could not be more excited to join the neighborhood.”
The award-winning Walsh development spans more than 7,000 acres and is one of the largest mixed-use developments underway in the U.S. within minutes of a major city center. The surrounding Aledo Independent School District is regarded as one of the premier districts in the DFW area and routinely ranks in the top 10 school districts in the state.
Designed to offer a variety of upscale options, the three-story community features 335 conventional apartment homes, 20 townhomes and 24 casita homes contained within six quadplex buildings. The conventional homes include one-, two- and three-bedroom layouts averaging a generous 959 square feet. The three-bedroom townhomes average 1,859 square feet while the quadplex homes, which feature one- and two-bedroom layouts, average 952 square feet. Both the townhomes and the casitas have attached parking garages and additional private garages are available throughout the community.
Homes will be delivered with a variety of refined features, including front-control electric ranges, side-by-side refrigerators, hidden-control dishwashers, premium granite countertops, wood-plank flooring, tile backsplashes, matte black plumbing fixtures and finishes, kitchen islands, oversized primary bedrooms, 10-foot ceilings and 42-inch custom cabinetry. Smart features include programmable thermostats, key fob access, mobile-app entry and ultra-high-speed WiFi.
Inspired in part by the renowned resort community of Alys Beach and intentionally woven into the surrounding landscape, the architecture and community amenities offer a lifestyle that is sophisticated but relaxed in an environment that is completely connected.
Amenities include a multitiered resort-style swimming pool, cabanas, outdoor deck with grilling areas and an outdoor kitchen, landscaped paseos, fire pit courtyards, a resident lounge and oversized verandah with co-working spaces, and a 24-hour fitness center equipped with TRX machines, cardio equipment and a separate yoga/Pilates studio. Just outside of the two-story clubroom is a private catering and dining room for special dinners or larger format remote meetings. The pet-friendly community also features a pet spa and an onsite dog park. Residents will also have access to EV charging stations, private parking garages and dedicated bike storage and lockers.
Mill Creek Residential, a leading developer, owner-operator and investment manager specializing in premier rental housing across the U.S., today announced that move-ins are underway at Beckett Cottingham, the first apartment community representing the company’s new attainable housing brand.
Beckett Cottingham, which spans 16 acres in south Houston, features 360 apartment homes contained within 11 three-story buildings on the southwest corner of Cottingham Street and Schurmier Road.
“We’re excited to launch our newest addition to the Mill Creek family of brands, Beckett by Mill Creek, and believe Beckett Cottingham will serve as a tremendous first addition to our attainable housing portfolio,” said Jeb Cox, senior managing director of development Mill Creek Residential. “Demand for quality housing has increased as the area continues to grow and with the multitude of surrounding employment opportunities, and we’re eager to help address that demand with this exciting new community.”
Mill Creek has additional Beckett by Mill Creek communities in the planning stages in the Houston area, and additional communities in the pipeline nationwide.
Located at 13958 Cottingham Street, Beckett Cottingham is positioned just north of Beltway 8 and approximately 10 miles south of the Texas Medical Center, which has helped spur significant growth in the southeastern portion of the city. The community also sits one mile north of thriving Pearland and within 13 miles of the Port of Houston, one of the nation’s most active ports. Additionally, the community is located adjacent to South Belt Central Business Park, which when complete will feature more than 3.5 million square feet of industrial business space.
Beckett Cottingham offers one- and two-bedroom homes with an average square footage of 1,026 square feet and various layouts available. Community amenities include a 5,000-square-foot clubhouse, outdoor swimming pool, grilling area, outdoor kitchen, pool table, 24-hour fitness studio, conference room, landscaped courtyards and rentable private garages. The pet-friendly community also includes an onsite dog park and dedicated dog run.
Apartment features include wood-plank style flooring, nine-foot ceilings, ceiling fans, stainless steel appliances, electric ranges, granite countertops, kitchen islands, 42-inch custom cabinetry, central heating and air, spacious bedrooms, walk-in closets and full-sized in-home washers and dryers. Bathrooms include tile shower surrounds and linen closets.

