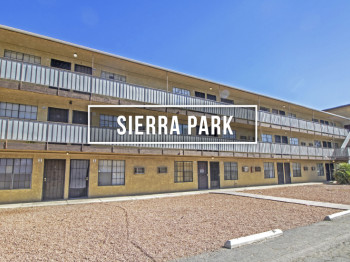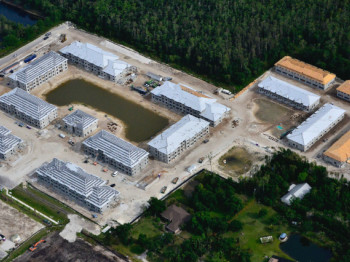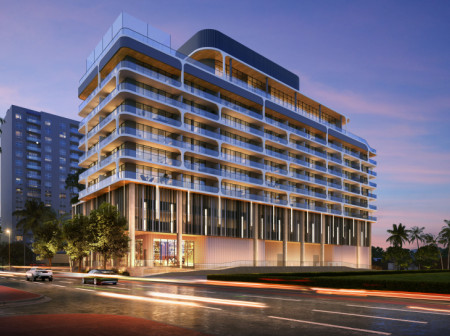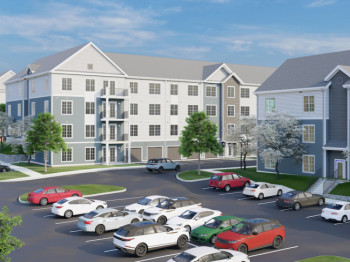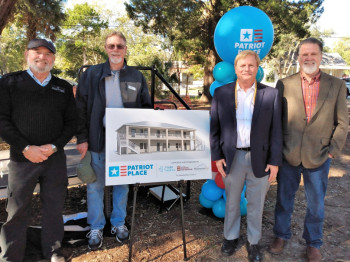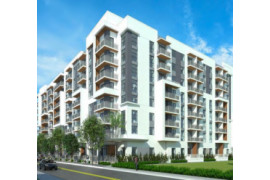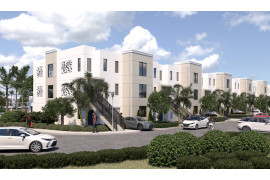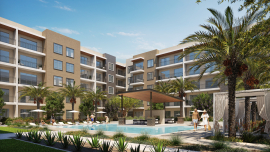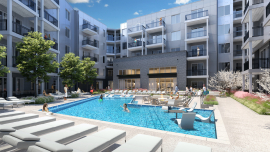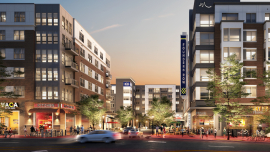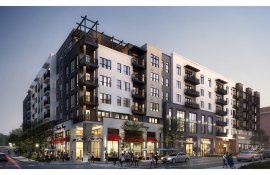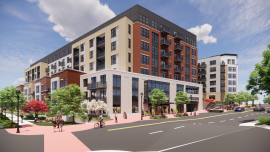Trending Multifamily News
Mill Creek Residential, a leading developer, owner-operator and investment manager specializing in premier rental housing across the U.S., today announced it has broken ground on Modera Reserve, a contemporary apartment community in the high-end Kierland neighborhood of North Scottsdale.
Modera Reserve, which will feature 360 apartment homes, marks Mill Creek’s second development in its recently unveiled Arizona portfolio and sits one mile southwest of inaugural community Modera Kierland. Modera Reserve is located directly adjacent from Kierland Commons and within a half-mile of the popular Scottsdale Quarter, two of the neighborhood’s most vibrant outdoor shopping centers. First move-ins are anticipated for spring 2025.
“The Kierland area adjacent to North Scottsdale can be considered the premier live, work, play submarket in the Phoenix metro, and Modera Reserve represents one of the last remaining multifamily opportunities in the area,” said Tyler Wilson, managing director of development in Arizona for Mill Creek. “We believe the premier location at the southeast corner of Greenway Parkway and Kierland Boulevard is truly unbeatable, as it puts residents across the street from Kierland Commons, within walking distance of other nearby amenities and within a short commute to anything they might need. Additionally, the immediate locale will offer a private, comfortable living experience that will allow residents to unwind when they are home. We look forward to offering a best-in-class experience.”
Situated at 14811 N Kierland Boulevard, Modera Reserve will feature a wrap-style design, three courtyards and 10,000 square feet of interior amenity space. Located between Paradise Valley and the McDowell Mountains, the community is within walking distance of The West Kierland Resort and within a short commute of the neighborhood’s vast array of additional dining, retail and entertainment options. Residents will also have accessibility to numerous recreational outlets, including Kierland Park, Desert Shadows Greenway Park and several others.
Modera Reserve will feature studio, one-, two- and three-bedroom homes with various layouts and an average size of 938 square feet. Community amenities will include a hotel-style lobby with stone cladding and a water feature, resident lounge, coworking spaces to cater to the ever-increasing remote worker, clubroom with pool table, media room and glass offices. An outdoor amenity deck will include a resort-style swimming pool, outdoor kitchen and grill areas, game lawn, putting green and a dog park. Residents will also have access to a state-of-the-art fitness center, sauna, spa and a digital package room.
Apartment interiors will include a variety of deluxe features, including stainless steel appliances, quartz countertops, tile backsplashes, luxury vinyl-plank flooring, premium cabinetry, kitchen islands, undermount sinks, under-cabinet lighting, full-size washers and dryers, private patios or balconies, roller shades and a variety of smart home features, including smart thermostats and keyless entry. Bathrooms will feature double vanities, tile flooring, tile tub and shower surrounds and backlit LED mirrors. Select "premium collection" homes will include wine refrigerators and other premium upgrades.
Mill Creek Residential, a leading developer, owner-operator and investment manager specializing in premier rental housing across the U.S., today announced the construction process is underway at Modera Pomona, a contemporary apartment community in Los Angeles County which first broke ground in January.
The gated community, which will feature 210 apartment homes and a deluxe package of amenities, is situated on the southeast corner of N. Towne Avenue and E. Bonilla Avenue in Pomona. The strategic location approximately midway between Los Angeles and San Bernardino will position residents in a secluded neighborhood within 10 minutes of a key transportation hub.
“Modera Pomona will offer residents a little bit of everything, from a scenic-yet-commuter-friendly location to amenity spaces that will enable them to relax and recharge,” said Himanshu Brahmbhatt, vice president of development in Southern California for Mill Creek. “We believe the community’s modern, comfortable design will create a friendly atmosphere for a wide variety of residents, and we look forward to offering a best-in-class experience in the neighborhood.”
Three of LA’s primary thoroughfares intersect the area—Interstate 10, Route 57 and Route 71—providing connectivity to the greater metropolitan area. The nearby Pomona (North) Metrolink Station and Montclair TransCenter offer additional commuter options. Within the neighborhood, residents will have access to Montclair Place, a 1.2 million-square-foot regional mall anchored by Nordstrom, one of only two Nordstroms within the Inland Empire.
The area’s prominent employment market features Pomona’s thriving educational hub, which includes California State Polytechnic University, Pomona (Cal Poly Pomona) and Western University of Health Sciences. The prestigious Claremont Colleges, which combine for more than 10,000 students, are located within a 10-minute walk from the community.
Modera Pomona will offer studio, one- and two-bedroom homes with den layouts available. Community amenities will include a resort-inspired swimming pool, rooftop deck with fire pit and grilling areas, hot tub and spa, landscaped courtyards, resident clubhouse, game room, Ping-Pong table, Bocce ball court, conference room, coworking spaces and a club-quality fitness center with cardio equipment, TRX system and yoga/Pilates studio. Residents will also have access to Amazon package lockers, EV charging stations, controlled-access garage parking and several pet-friendly features, including a dedicated dog run, pet park and pet spa.
Apartment homes will include nine-foot ceilings, wood plank-style flooring, energy efficient stainless-steel appliances, quartz countertops, tile backsplashes, kitchen islands, 42-inch custom cabinetry, walk-in closets, in-home washers and dryers, built-in shelving and private patios or balconies. Bathrooms will include soaking tubs, backlit mirrors, double vanities and linen closets. The smart home package will include mobile app entry, programmable thermostats, controlled guest-access technology and bulk Wi-Fi. The community will also feature a variety of native and drought-tolerant vegetation throughout that help conserve water.
Modera Pomona marks Mill Creek’s first development within Pomona, although the company has developed and acquired several assets in the greater Southern California market.
Mill Creek Residential, a leading developer, owner-operator and investment manager specializing in premier rental housing across the U.S., today announced the start of preleasing at Modera Germantown, a luxury apartment community located along the Cumberland River in Nashville’s charming and historic Germantown neighborhood.
The community, which features 400 apartment homes 1.5 miles north of Downtown Nashville, represents Mill Creek’s first development in the city. The first of two phases, Modera Germantown is positioned at 1420 Adams Street, which sits one block from the popular Nashville Greenway. First move-ins are scheduled for May.
“We can’t overstate how excited we are to officially welcome residents to our first Nashville development,” said Luca Barber, senior managing director of development in Nashville for Mill Creek Residential. “East Germantown continues to emerge as a focal point for the neighborhood, and we’re delighted to play a role in the area’s overall redevelopment. We believe Modera Germantown, with its thoughtful design, riverfront location, Greenway access and immediate proximity to numerous lifestyle amenities, will quickly become a top-of-market option.”
Mill Creek officially expanded into the Nashville market in 2019 with a new regional office and is rapidly building a presence in the city. Modera Germantown is situated amidst a vibrant neighborhood that features a variety of high-end restaurants, retail and entertainment options. The community is also within walking distance of several master-planned redevelopments, including Neuhoff Slaughterhouse and River North, which all add an abundance of Class A retail, dining and office space to the area.
Modera Germantown is located less than one mile from First Horizon Park, home of minor league baseball’s Nashville Sounds (the Triple-A affiliate of the Milwaukee Brewers), and approximately four miles from Vanderbilt University and Medical Center. Corporate offices for Nissan, Amazon, Asurion, HCA Healthcare and Bridgestone add to the area’s robust employment environment.
Modera Germantown offers one-, two- and three-bedroom homes with an average home size of 890 square feet. Community amenities include three distinct courtyards, a rooftop deck, outdoor swimming pool, barbecue area, picnic tables, resident clubhouse, game room, pool table, shuffleboard, coffee bar, cybercafé, conference room and an onsite pet park and pet spa. A club-quality fitness center includes a yoga/Pilates studio, TRX system, group fitness area and personal training. Residents will also have access to controlled-access parking and dedicated bike storage.
Apartment interiors include nine-foot ceilings, wood-plank flooring, stainless steel appliances, quartz countertops, 42-inch custom cabinetry, pendant lighting, tile backsplashes, walk-in closets, in-home washers and dryers, programmable thermostats and private patios or balconies. Bathrooms include tile shower surrounds, double vanities and linen closets.
While Modera Germantown marks Mill Creek’s first Nashville community, Modera Gulch and Modera McGavock also are under development within the city.
Mill Creek Residential, a leading developer, owner-operator and investment manager specializing in premier rental housing across the U.S., today announced it has been named as one of the Elite 5 Multifamily Companies by the Kingsley Excellence Awards program.
Mill Creek was recognized in the Tier II category (based upon portfolio size) for receiving high satisfaction marks on Kingsley’s resident surveys. One Mill Creek community, Verso Founders Row (Falls Church, Va.), was included in Kingsley’s Top 100 Multifamily Properties, placing No. 45.
“We’re excited to receive these esteemed honors from Kingsley, and as always the credit goes to our magnificent onsite teams,” said Bill MacDonald, chairman, president and chief executive officer of Mill Creek Residential. “They are dedicated to creating a comfortable and enjoyable living experience for our residents, and this recognition underscores their incredible efforts. Our teams will continue to explore new ways that we can make a positive impact on our residents and continue to drive high satisfaction levels.”
Kingsley Top 100 and Elite 5 winners must exceed Grace Hill’s Kingsley Index for overall satisfaction in the prior year. Kingsley analyzes more than 7 million prospect and resident surveys annually, and its index is considered the industry's most comprehensive performance benchmarking database.
Verso Founders Row, which features 72 apartment homes dedicated to individuals 55 and older, made its first appearance in the Top 100. The community began leasing in 2021 and is one of the residential components of Founders Row, a mixed-use lifestyle center that includes several restaurants, shops and is anchored by state-of-the-art Paragon Theaters. Founders Row also includes contemporary market-rate apartment communities Modera Founders Row and forthcoming Modera Falls Church.
“We always aim to create a quintessential Mill Creek experience, and these honors show that our teams are succeeding in that mission,” said Stephen Prochnow, executive vice president of property management for Mill Creek Residential. “We are thankful for the recognition and enthusiastically embrace the challenge of being even better moving forward.”
Mill Creek Residential, a leading developer, owner-operator and investment manager specializing in premier rental housing across the U.S., today announced that move-ins are underway at Modera Decatur, a contemporary mixed-use apartment community in the thriving eastside Atlanta community of Decatur.
The five-story midrise, which features 194 apartment homes and approximately 24,250 feet of ground-floor retail space, expands the northern block of Downtown Decatur and boasts one of the most walkable locales in the metropolitan area. A one-block walk from historic Decatur Square, the community has a superb Walk Score of 95 and features large floor plans, with apartment home interiors approximately 15% to 20% larger than standard market-rate homes.
“Decatur is one of the most charismatic locales in the Atlanta area and continues to become an even more attractive living destination,” said Patrick Chesser, senior managing director of development in Atlanta for Mill Creek. “Decatur has the unique character of a small town situated in a big city. Residents will have access to a wide array of music, arts and food attractions within walking distance and easy access into the key points of interest of Metro Atlanta.”
Situated at 163 Clairemont Avenue, Modera Decatur is built to meet green building standards established by the National Association of Home Builders. The community sits 750 feet from the Decatur Marta Station, which provides rapid connectivity to Midtown and the greater metropolitan area. Within Decatur, residents will have access to a diverse contingent of restaurants and bars, the popular DeKalb Farmers Market and several seasonal culture events, such as the Decatur Art Festival and Decatur Lantern Parade.
Modera Decatur is positioned approximately five minutes from the Clifton Corridor, which is home to four of Atlanta's top employers. That includes Emory University, Emory Hospital, Egleston Hospital and the Center for Disease Control and Prevention headquarters, which combine for nearly 50,000 employees. The community is also a 15-minute drive via Ponce de Leon Avenue to Ponce City Market, the Atlanta Beltline and the employment centers of Midtown and Downtown Atlanta.
Modera Decatur offers one-, two- and three-bedroom homes with select den layouts available. Community amenities include a stylish rooftop deck with stunning city views, resort-style swimming pool with tanning ledge, community courtyard and coffee bar, resident clubhouse with gathering spaces and demonstration kitchen, coworking spaces with leasable smart working offices, pet park and spa, and a 24-hour club-quality fitness studio with a professional training staff, steam room, dry sauna and TRX stations. Residents will also have access to a climate-controlled package room, controlled-access garage parking, EV-charging stations, dedicated bike storage and the option to schedule package deliveries directly to their home.
Apartment interiors include a variety of deluxe features, including gourmet kitchens with custom cabinetry, quartz countertops, stainless-steel appliances, subway-style tile backsplashes, wood plank-style flooring, nine- and 10-foot ceilings, designer lighting, full-sized washers and dryers, and a smart home package that includes keyless entry, USB ports and smart thermostats. Bathrooms include dual entries, dual vanities and quartz countertops. Homes also feature large windows for ample natural light, private patios or balconies and movable kitchen islands.
Mill Creek Residential, a leading developer, owner-operator and investment manager specializing in premier rental housing across the U.S., today announced it has broken ground on Modera Falls Church, a contemporary apartment community in the heart of the City of Falls Church, which will provide additional homes and retail adjacent to Mill Creek’s mixed-use lifestyle center, Founders Row.
Modera Falls Church, which will feature 280 homes at the intersection of West Broad and North West Streets, will become the third residential component for Mill Creek in the City of Falls Church. It joins Modera Founders Row and Verso Founders Row, an age-restricted community dedicated to individuals 55 years and older, each of which began leasing in 2021. All three communities have been developed as a joint venture partnership between Mill Creek and CrossHarbor Capital Partners.
Modera Falls Church will add 22,000 square feet of retail space to the existing 90,000 square feet at Founders Row, which is anchored by Paragon Theaters, a luxury dine-in movie theater set to open in 2024. The community will also feature a co-working amenity space that will be unique to the City. First move-ins at this community are anticipated for early 2025.
“Founders Row immediately established itself as the ‘new center’ of the City, with an array of upscale retail, dining and living options,” said Joe Muffler, senior managing director of development for Mill Creek Residential. “Modera Falls Church will expand that charm and add more quality homes and retail to a popular and emerging destination. We look forward to continuing to work with the City of Falls Church to create a unique experience that everyone can enjoy.”
The community sits in a very walkable, very bikeable neighborhood (87 Walk Score and 79 Bike Score) and is located directly adjacent to the popular Washington & Old Dominion Trail. Residents also will be within a 15-minute walk of the Falls Church West Metro Station, which provides easy connectivity to the greater Washington, D.C. area. Additionally, Interstate 66 is approximately one mile west on Broad Street, which links to the Dulles Toll Road, the Capital Beltway, Route 50 and other thriving submarkets in Northern Virginia.
Within Founders Row, residents will have access to the seven screens and 600-plus seats of Paragon Theaters, restaurants Ellie Bird, Chasin’ Tails, Nue, Roll Play Vietnamese Grill, Kyu Ramen and Kyo Matcha, and additional retailers such as Club Pilates, Sparkle & Pop Nail Salon, and 4Ever Young Med Spa.
Modera Falls Church, which will be built to LEED Gold standards, will feature studio, one- and two-bedroom homes with various layouts and an average size of 915 square feet. Community amenities will include a resident clubhouse, outdoor deck, resort-inspired swimming pool, fire pit, grilling area, landscaped courtyards, coffee bar, pet spa and a club-quality fitness center featuring cardio equipment, yoga studio, TRX system and Peloton bikes. Residents will also have access to controlled-access garage parking, dedicated bike storage and public EV-charging stations.
Apartment interiors will include nine-foot ceilings, stainless steel appliances, quartz countertops, tile backsplashes, wood plank-style flooring, custom cabinetry, moveable kitchen islands, pendant lighting, in-home washers and dryers, walk-in closets, private patios or balconies and a variety of smart home features, including smart thermostats and mobile-app entry. Bathrooms will feature double vanities, tile shower surrounds and quartz countertops.
