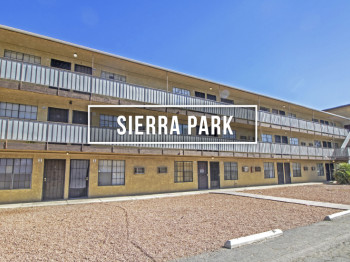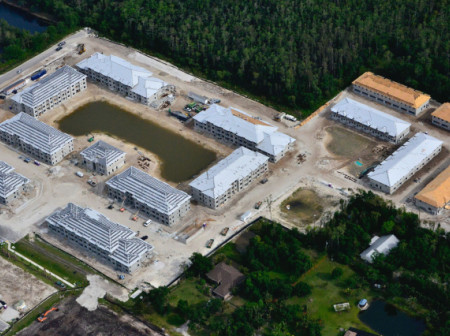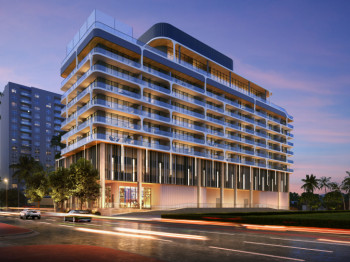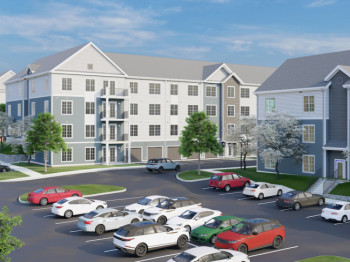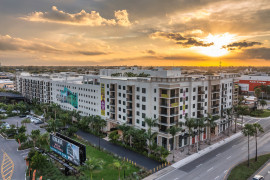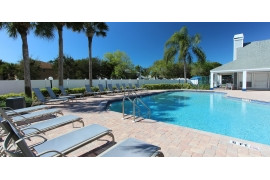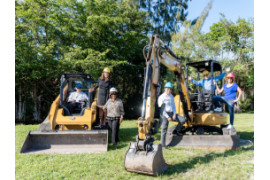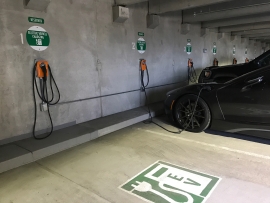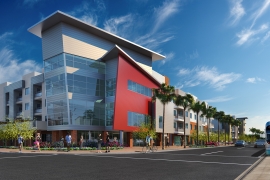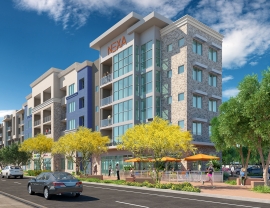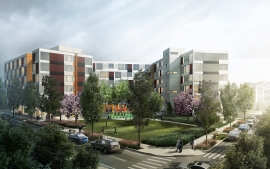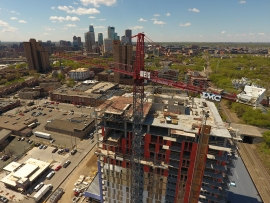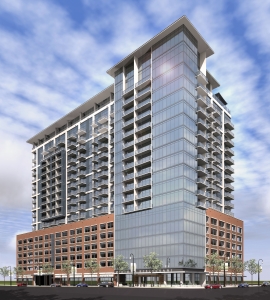Trending Multifamily News
LMC, a leader in apartment development and management, today announced the addition of electric vehicle charging from ChargePoint, Inc., the world’s largest EV charging network, to IndiGO at BCS, a luxury apartment community located in Bloomington, Minn.
The six-story, 395-apartment development features 13 EV charging spots that are leasable for residents, who have already started utilizing the spaces, and two public spots open to visitors. The 15 total places to charge at IndiGO at BCS mark ChargePoint’s largest installation of EV charging spots outside of Seattle and California.
“We do everything we can to check every box on a prospective resident’s wish list, and we’re seeing a growing trend of electric vehicle drivers in the Minneapolis/St. Paul metro area,” said Travis Nordgaard, development associate for LMC. “We are extremely excited about the partnership with ChargePoint and the opportunity it gives LMC to demonstrate green, sustainable values.”
EV sales increased by 37 percent in 2016, according to Forbes, and the Midwest has been part of that boom. LMC partnered with the City of Bloomington to invest in EV charging, providing publically accessible charging options not only for residents of IndiGO at BCS, but for visitors and nearby office users as well.
Electric vehicle drivers will have the luxury of modern convenience through ChargePoint’s mobile app, which allows users to find an available charging spot, start a charge, receive notifications, track and schedule charging sessions, and manage energy usage. In addition to helping attract prospective residents, EV charging helps a community reduce its carbon footprint.
“ChargePoint designs, develops, and manufactures charging solutions for every scenario, at work, home, around town and on a trip, and we are excited to expand our network in the Twin Cities area,” said Michael Jones, vice president, Sales, ChargePoint, Inc. “Our mission is to help get every driver behind the wheel of an electric vehicle and partnerships with progressive companies like LMC support that mission while providing even more amenities for residents.”
Situated at 8001 33rd Avenue South, IndiGO at BCS benefits from a central, commuter-friendly location adjacent to light rail stations, such as Bloomington Central Station and the Mall of America station. The EV charging hubs complement the suite of transportation options provided by the community, which features quick access to Minneapolis-St. Paul International Airport and several major thoroughfares, including Interstate 494 and Routes 77 and 5.
IndiGO at BCS, which opened in 2016, is one of three communities LMC has developed in Minnesota. LMC is in the process of adding EV stations to the other two: Onyx Edina, which opened in 2016 in Edina; and Nordhaus, which will open Aug. 5 in Minneapolis. It’s part of LMC’s commitment to offer the latest technologies and situate its communities with access to as many transit opportunities as possible.
IndiGO at BCS consists of studio, 1-, 2- and 3-bedroom apartment homes ranging in square footage from 528 to 1,528. Community amenities include a club room, state-of-the-art fitness center, conference room, Zen garden, outdoor movie screen, outdoor pool, rooftop sky lounge, pet park with heated walkway, pet washing stations, four separate courtyards, 24/7 package lockers and sky room bar area with lounge seating. Apartment interiors are equipped with hardwood-style flooring, stainless steel appliances, USB ports, full-size washers and dryers, oversized sound-reducing glass windows and private balconies.
ChargePoint is the only charging company that offers a complete suite of EV charging products designed to serve EV drivers everywhere they go: at home, at work, around town and on a trip. A combination of residential chargers and commercial charging solutions designed for all verticals are laying the foundation for a future where electric mobility is convenient for anyone, everywhere they go.
Stay connected to the community at www.indigobcs.com.
LMC, a leader in apartment development and management, today announced the opening of Muse, a mixed-use community located in the central arts district of midtown Phoenix.
The luxury midrise development features 367 apartment homes and 11,000 square feet of ground-floor retail space, which includes Press Coffee, Forno 301 Pizzeria and Bar, Salon D’Shayn and Community Florist. Move-ins began in mid-May.
“The revitalization movement in downtown Phoenix has really created a vibrant atmosphere, and we’re thrilled to be a part of it,” said Scott Johnson, division president for LMC. “We believe Muse will provide an unmatched experience for those craving quality living within the pulse of the city. This is inspired urban living at its finest, as our residents are within steps of some of the city’s best museums, entertainment venues and dining options.”
Situated at 1616 N. Central Avenue, Muse is part of a renaissance in the greater downtown area. The walkable, amenity-driven community sits within a block of the Phoenix Theater, Phoenix Art Museum and Phoenix Opera.
Adding to the locational amenities of midtown and downtown, Muse has seen incredible success in attracting quality restaurant and retail uses for the commercial component of the community. Residents don’t have to leave the property to pick up a premium cup of coffee or meet up with friends for drinks at one of Phoenix’s most authentic pizzerias. The full-service salon and florist provide great on-site amenities as well.
Muse is also commuter friendly, positioned within a block of the McDowell/Central Avenue light rail station and a short drive from Interstate 10. A vast array of dining, shopping and entertainment venues are within minutes, including Talking Stick Resort Arena, Chase Field and Phoenix Convention Center. Downtown Phoenix is quickly accessible via light rail and the community is within a 15-minute drive of Sky Harbor Airport.
Muse consists of studio, 1-, 2- and 3-bedroom apartment homes ranging in square footage from 506 to 1,323. Community amenities include a two-story volume clubhouse with outdoor lounge and prime views of the city, 2400 square-foot fully equipped fitness center, resort-style swimming pool with hot tub and dramatic sculptural water feature, Zen garden, secure bike storage and a pet-grooming center. The community also offers recycling services and car-charging stations.
Apartment interiors are equipped with stainless steel GE appliances including side-by-side refrigerators, quartz countertops, glass tile backsplashes, wood-style flooring, soft-close wood cabinetry, under-cabinet lighting, front-loading washers and dryers, walk-in closets and high-end contemporary finishes and fixtures.
Including Muse, LMC has more than 1,000 apartment homes in operation, planned or under construction in the Phoenix area.
LMC, a leader in apartment development and management, today announced the opening of Nexa, a mixed-use apartment community located in North Tempe.
The five-story luxury development features 399 apartment homes and 4,300 square feet of ground-floor retail, consisting of Press Coffee and Kuka Sushi. First move-ins began in late April and the official grand opening will be held in October. The community, already 40 percent leased, has seen tremendous success in the few months it has been open.
“North Tempe is an exciting submarket and we’re fortunate to be a part of its tremendous growth,” said Scott Johnson, division president for LMC. “Nexa is a community second to none in the market when it comes to luxury finishes and amenities. It will meet the market demand for top-tier housing and cater not only to the tech-savvy young professionals and students in the area, but anyone eager to live in a high-quality, well-located property.”
Nexa is the second community LMC has developed in Tempe. The first, Skywater, was completed and sold in 2015. While Skywater was and continues to be a successful development, Nexa represents a second-generation product for LMC in the market with added amenities and higher level of finishes.
Situated at 1221 E. Apache Boulevard, Nexa is one of the few new apartment communities in the submarket to be located adjacent to a light rail station, connecting it to surrounding locational amenities, Sky Harbor Airport, and Downtown Phoenix. Nexa is just minutes from Arizona State University, Marina Heights, Tempe Town Lake and the Mill Avenue Entertainment District. The latter serves as a premier option for shopping, dining and nightlife. The community is part of a larger redevelopment plan for the Apache Corridor, which is currently undergoing a surge of new residential and commercial development.
Nexa consists of studio, 1-, 2- and 3-bedroom apartment homes ranging in square footage from 597 to 1,323. Community amenities include a tech lounge, pet grooming station, fenced pet park, 24-hour two-story fitness center, resort-style pool with waterfall and beach areas, multi-level hot tubs, poolside game lounge, secure bike storage, multiple courtyards and outdoor amenity areas, and a 24-hour package concierge program.
Apartment interiors are equipped with stainless steel GE appliances including side-by-side refrigerators, quartz countertops, glass tile backsplash, LED lighting, wood-style flooring, soft-close wood cabinetry, under cabinet lighting, front-loading washers and dryers, walk-in closets and high-end contemporary finishes and fixtures.
Including Nexa, LMC has more than 1,000 apartment homes in operation, planned or under construction in the Phoenix area.
Stay connected to the community at www.livenexa.com.
LMC, a leader in apartment development and operations, today announced the start of pre-leasing at Twenty20 MAD, a mixed-use apartment community in the east Capitol Hill neighborhood. First move-ins are anticipated for July.
The LMC development features 157 apartment homes and 2,549 feet of ground-floor retail space, and is adjacent to a new public plaza and outdoor park. Residents will enjoy easy access to Downtown Seattle, the Pike/Pine corridor, the University of Washington and Eastside job centers, along with several dining and retail options within a short walk.
“Capitol Hill is Seattle’s most vibrant neighborhood and we are thrilled to be a part of it,” said Brad Reisinger, division president of the Pacific Northwest for LMC. “We have paid homage to the neighborhood’s music history by incorporating some rhythmic funk into the design and amenities while creating spaces to foster a true sense of community among our residents.”
Situated at 2020 East Madison Street at the intersection of Madison Street and Denny Way, Twenty20 MAD benefits from a prime, centralized location. Residents can enjoy downtown conveniences while also experiencing a neighborhood vibe while at home. Twenty20 MAD is just blocks from the Pike/Pine corridor, widely considered one of the hippest areas in the city and home to an array of restaurants, breweries, coffee shops and a prime nightlife scene.
Twenty20 MAD boasts a Walk Score of 91 and is well connected regionally, with several nearby public transit options providing access to the Central Business District, South Lake Union, the hospital district on First Hill and many other key employment centers across the city. Starting in 2019, residents will be able to hop on a direct Bus Rapid Transit just out their front door, which will bring them to the heart of Downtown in less than 10 minutes, running every seven minutes. The neighborhood is also pet and play-friendly with Washington Park Arboretum, Volunteer Park, Cal Anderson Park and Garfield Playfield all nearby.
Twenty20 MAD’s location on the east slope of Capitol Hill makes it highly attractive to people who work in the eastside suburbs of Redmond, Bellevue or Kirkland but want to live in Seattle. Its access to both Highway 520 and Interstate 90 directly links Twenty20 MAD to these eastside job centers. Additionally, the Microsoft Connector has a stop one block from the property, allowing Microsoft employees a short commute directly to their campus.
Twenty20 MAD consists of studio, 1 and 2-bedroom homes and is pet friendly. The community’s unique amenities include a rooftop lounge with built in barbecue grills, a fire pit and amazing views of Lake Washington and Mt. Rainier, a sixth-floor resident view lounge with an entertainment kitchen and sound booth, a 24-hour fitness center with a multiscreen inspirational video wall and a landscaped courtyard. Immediately adjacent to the community is a large publicly accessible community park.
Additional amenities within the community include electric-vehicle charging stations and a package concierge for 24-hour package acceptance. Inside the apartment homes, residents will enjoy full-size washers and dryers, hardwood-style flooring on levels 2-6 and concrete flooring in all first-level homes, stainless steel appliances, quartz countertops with full tile designer backsplash, under-mount cabinet lighting and USB Ports.
LMC, a leader in apartment development and operations, today announced the topping off of NordHaus, a luxury mixed-use apartment community located in the charismatic northeastern portion of the city. More information about the community can be found at www.LiveNordHaus.com
The 20-story community features 280 apartment homes, including 12 penthouses, and 22,000 square feet of ground-floor retail and destination restaurant space. Now that the development has reached its highest point of construction, the LMC team is focusing on completing the building exteriors and preparing apartment interiors for first move-ins, anticipated for August.
"The process with this development was very unique, and we believe the backstory of the site will give NordHaus plenty of character," said Jon Fletcher, senior development manager for LMC. "After working closely with the city, county and state to prepare the land for development, we’re ecstatic to have reached this development milestone and to begin building our initial resident base. We believe NordHaus will offer an unmatched living experience in the area."
Located at 315 1st Ave. Northeast, the site has a storied history. In 1955, Superior Plating relocated to the site for a variety of plating uses, eventually closing in 2012. The plating factory, which manufactured parts for commercial, aerospace and military use, was demolished in the spring of 2014. The site was initially developed in 1891 as a car barn used by the Minneapolis Rapid Transit Street Railyard Company and used to repair streetcars.
The community’s Scandinavian-inspired design, which mixes a European style with North Woods character, will complement modern-day Northeast Minneapolis, which is defined by its creative, artistic residents and businesses. Located across the Mississippi River from downtown Minneapolis, the locale often is referred to as “Nordeast” to pay tribute to the area’s northern and eastern European immigrants.
The neighborhood features an eclectic mix of locally owned establishments within walking distance, including several craft beer pubs, the Yoga Sol studio, Gorkha Palace, the Red Stag Supperclub and The Herbivorous Butcher vegan restaurant. Residents also will be able to walk to the abundant green space and paths along the Mississippi River. The site also is situated less than two miles from Interstate 35W, which provides connectivity to the major employment centers throughout the metropolitan area.
NordHaus consists of 1- and 2-bedroom apartments, exclusive penthouse homes, and includes 390 parking spaces. In addition to featuring best-in-market, Scandinavian-inspired finishes, the community features a variety of first-class amenities. Residents will enjoy a one-acre rooftop amenity area, multiple dog play areas, several bicycle lounges, package concierge services, work-from-home suites, a swimming pool, hot tub and hobby room.
NordHaus is designed by ESG Architects and constructed by Weis Builders. Stay connected to the project by visiting www.LiveNordHaus.com.
LMC, a leader in apartment development and operations, today announced the start of preleasing at The Morris, a luxury mixed-use apartment community located along Music Row at the site of country-music icon Dale Morris’ former office.
The LMC development, featuring 344 apartment homes and 6,000 square feet of ground-floor retail space, maintains the same address as Morris’ former office – 818 19th Avenue South – situated just southwest of downtown. Morris, a key figure in the country music industry for more than 40 years, has managed high-profile artists such as Alabama, Kenny Chesney, Jake Owen, Martina McBride and Old Dominion. First move-ins are anticipated for late summer.
“It’s an honor that LMC named an apartment community after me, particularly one that so perfectly reflects the beauty and artistry of an industry I dedicated my life to,” Morris said. “Music Row obviously has special meaning for me, and it’s humbling to know that my name will continue to be attached to the location for the foreseeable future.”
As an ode to Morris and the rich music history of Nashville, the community’s most distinctive features are a professional recording studio and rooftop performance stage. Additional community amenities include a rooftop club with pool, fitness center, clubroom and skyline views of Music City, a seventh-floor outdoor terrace with grill stations, a pet spa and bike parking and repair station.
Situated in the Midtown submarket, The Morris benefits from a well-placed location within walking distance of downtown, Vanderbilt University and The Gulch. The latter is an urban development on the edge of the Central Business District and home to various restaurant, retail and entertainment options. The Gulch is also home to numerous live music performances.
Nearby attractions include the Tennessee Performing Arts Center, The Pantheon, Bicentennial Capitol Mall State Park, Bridgestone Arena and Nissan Stadium, home of the NFL’s Tennessee Titans. The community is also within a short distance of many of the city’s key thoroughfares, including Interstates 65, 40 and 24.
Morris’ management efforts have led to 16 Entertainer of the Year awards collaborating with Barbara Hardin on Alabama and Clint Higham with Kenny Chesney. The owner of highly regarded event production company Morris Sound and Light, Morris has also teamed with Marc Oswald to help steer the careers of Big & Rich, Hank Williams Jr., Gretchen Wilson and many others.
“It’s not often that you have the opportunity to truly honor a local icon with an apartment community, and we cannot think of many who are more respected in Nashville than Dale,” said Chris Cassidy, divisional president of the Southeast Region for LMC. “We believe this community will make him proud and be a stellar addition to Music Row and the City of Nashville.”
The Morris consists of studio, 1- and 2-bedroom homes and is pet friendly. Apartment interiors contain condo-level finishes, including quartz countertops, stainless steel appliances, in-home washers and dryers, ceiling fans and luxury wood-like flooring. Visit the community site at livemorris.com.

