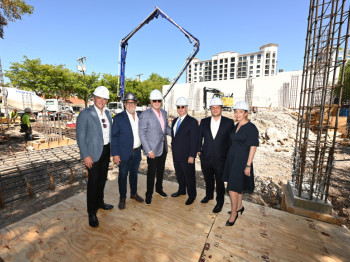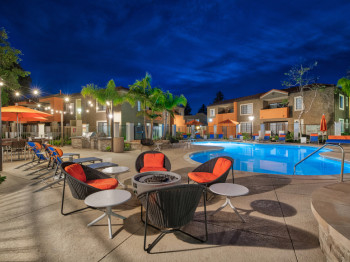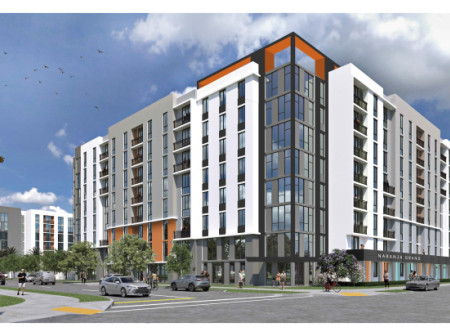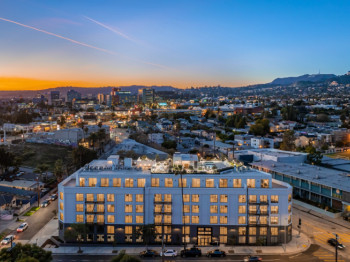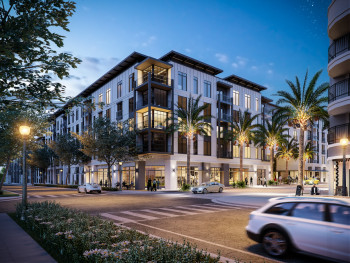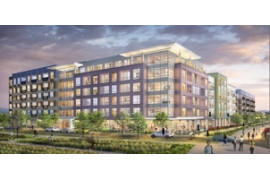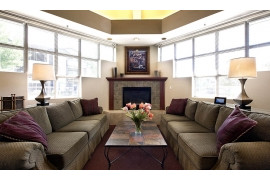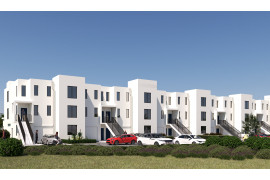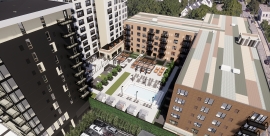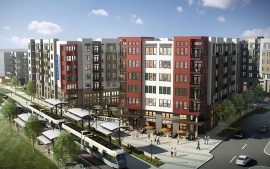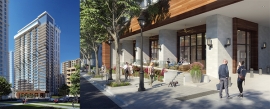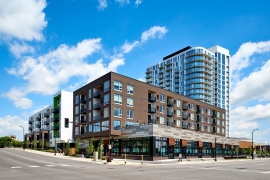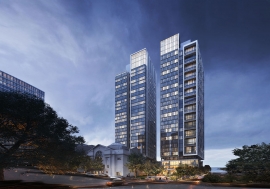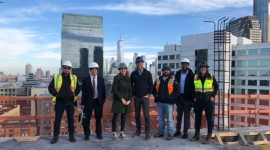Trending Multifamily News
LMC, a leader in apartment development and management, today announced the start of construction at Odin, a luxury mixed-use apartment community in the emerging Northeast neighborhood of Minneapolis.
Odin will feature 335 apartment homes within a 12-story high-rise and five-story midrise building. The community, situated in a highly walkable and bikeable downtown locale nearby a wide variety of the thriving neighborhood’s key attractions, will also include 8,000 square feet of retail space. Odin will welcome its first residents in fall 2020
Odin will mark LMC’s fourth development in the Minneapolis area, joining NordHaus, Indigo at BCS and Onyx Edina.
“We’ve always believed in the strength of the Minneapolis market, as it is a city that can truly offer a little bit of everything,” said Doug Bober, division president of the central and Midwest for LMC. “We’re thrilled to develop Odin adjacent to our highly successful NordHaus community, and we’re eager to offer our residents another top-tier living option in one of the most vibrant, multifaceted neighborhoods in the city.”
Situated at 401 1st Avenue NE, Odin will sit a short distance off the Mississippi River in an eclectic neighborhood that contains an array of art galleries, museums, a variety of craft breweries and a mix of modern and longstanding restaurants and shops. The Northeast Minneapolis Arts District is located just over two miles to the north, and the University of Minnesota is situated less than three miles east of the community. UMN is one of the market’s largest employers along with Target, US Bank, Wells Fargo and others, and the Central Business District is within a five-minute drive.
The site features a Walk Score of 91, a Bike Score of 97, and Odin residents will experience commuter-friendly access to the metropolitan area, as the site is one block off key thoroughfare Hennepin Avenue. A bus stop sits adjacent to the site, and several other transit options are within a short distance of the community. Additional nearby attractions include Guthrie Theater, Mill City Museum, Target Field, Target Center and Minneapolis Stone Arch Bridge.
Odin will offer studio, 1- and 2-bedroom apartment homes with den layouts available and an average square footage of 837. Apartment interiors will be equipped with stainless steel appliances, slow-close cabinets and drawers, quartz countertops, tile backsplashes, pendant and under-cabinet lighting, wood-like flooring and walk-in closets. Bathrooms will be delivered with high-end vanities with open shelving, tile bath and shower surrounds.
The community will feature an amenity deck that includes a swimming pool with cabanas, lounge, fire pits and grill stations. A clubroom will sit adjacent to the amenity deck and offer a lounge, bar, kitchen, fireplace and games. Additional community amenities will include a sky terrace with downtown views, state-of-the-art fitness center with cardio equipment and cross-fit area, separate group fitness/yoga studio, work-from-home common area with four suites and an outdoor rooftop dog run with snowmelt system for winter use. Residents will also have access to digital package lockers with cold storage, bike lounge with repair station, bike storage and rentable storage units.
LMC, a leader in apartment development and management, today announced the start of preleasing at Bradham at New Bern Station, a luxury mixed-use apartment community in Charlotte’s South End neighborhood.
Bradham, which features 432 apartment homes and 25,500 square feet of retail space, has already announced that restaurants Link & Pin and Eight & Sand and hair salon Great Clips will be the first three retailers to join the community. LMC expects to announce as many as three additional restaurants and other service providers later this year. Bradham will welcome first residents this summer.
“This brings us one step closer to welcoming our first residents, and we are looking forward to officially joining the South End neighborhood,” said Jeff Harris, division president of the Carolinas for LMC. “We are eager to provide first-class apartment homes and new retail options along the LYNX Blue Line and Charlotte Rail Trail within one of the most dynamic neighborhoods in Charlotte.”
Located at 145 New Bern Street, the midrise community is situated at the site that served the first Pepsi-Cola bottling franchise in the nation. Pepsi creator and longtime New Bern North Carolina resident Caleb Bradham served as the inspiration for the community name. The neighborhood has experienced a pronounced increase of local and national retailers in recent years, in addition to a healthy level of high-end commercial office and residential construction.
Bradham residents will experience superior access to the Lynx Blue Line and Charlotte Rail Trail. A trail-adjacent transit lounge will feature a televised train schedule and gaming consoles. Additionally, a transit courtyard will offer outdoor amenities including an outdoor lounge, game areas and grilling stations while enjoying the ambiance of the nearby Rail Trail.
Bradham features studio, 1- and 2-bedroom apartment homes with townhome floor plans available. Apartment interiors offer two distinct color schemes and are finished with quartz countertops, stainless-steel appliances, hardwood-inspired flooring, ceramic tile backsplashes, under-cabinet lighting, spacious walk-in closets, front-loading washers and dryers and keyless entry.
Common-area amenities at this smoke-free community include a saltwater pool with cabanas, fitness workshop with yoga room, club and game room, private work pods, dog park and spa, outdoor kitchen and digital package lockers.
LMC, a leader in apartment development and management, today announced the start of preleasing at Vireo, a luxury high-rise apartment community in the city’s thriving Midtown district. First move-ins are anticipated for April.
Located near popular and vibrant Piedmont and Peachtree Street, Vireo adds 310 apartment homes and a deluxe suite of amenities to the neighborhood. The 26-story community will feature pedestrian-friendly access to the central Midtown area’s vast array of shops, restaurants and entertainment options. LMC’s ground-level efforts in the development process allowed the sidewalks on 13th Street to be widened, which further improves the area’s walkability.
“We’re extremely excited to welcome our first residents and eager to set a new standard for elegant living in Atlanta,” said Ray Crocker, vice president of development for the Southeast at LMC. “Residents will have the pulse of the city at their fingertips, with highly walkable access to retail, restaurants, entertainment, transit and virtually anything they could possibly want. They might even choose to stay home and enjoy the community’s resort-inspired living experience.”
Situated at 195 13th Street NE, Vireo will include ground-level terraces along 13th Street to enable residents to further connect with the central Midtown neighborhood. The community features a Walk Score of 90, with Peachtree Street a short walk to the west and Piedmont Park one block to the east. The park includes athletic fields, a dog park and is home to Lake Clara Meer.
Positioned between Buckhead to the north and Downtown Atlanta to the south, Midtown is the second largest business district in the city and attracts about six million annual visitors. The district is home to several cultural attractions, including the world-renowned Fox Theater, Woodruff Arts Center, High Museum of Art and Atlanta Symphony Orchestra.
Vireo residents will have access to several public transit options, including two MARTA train stations. That’s in addition to the Downtown Connector (I-75/85), which provides access to Downtown Atlanta, Buckhead, Hartsfield-Jackson International Airport and several additional key locales throughout the metropolitan area.
Vireo offers studio, 1- and 2-bedroom apartment homes with various floorplans. Apartment interiors feature floor-to-ceiling windows, stainless-steel appliances, gas stovetops, quartz countertops, wood-inspired flooring, tile backsplashes, smart-lock entry and high-end finishes. Select homes will also include wine refrigerators.
The community also features a courtyard amenity plaza and a full suite of rooftop amenities. Included are a resort-style swimming pool, rooftop grilling station with outdoor lounge areas, outdoor fire pits and a community lounge with gaming tables. Residents will also have access to a modern fitness center with outdoor terrace, pet-wash station, mailroom with parcel storage and bike storage with repair and wash stations.
LMC, a leader in apartment development and operations, today announced that Haus Salon has begun construction on its newest location at NordHaus, a luxury mixed-use apartment community in northeastern Minneapolis.
Haus Salon, which opened its first location in South Minneapolis in 2011 and expanded to the North Loop in 2014, is known for being chic, effortless and inspiring for its clients. The upscale salon is expected to open in spring 2019.
"We’re delighted to be the newest home for Haus Salon, which will serve as another exciting and valuable addition for our residents and the local community," said Doug Bober, division president of the central and Midwest for LMC. "As we continue to add retailers to NordHaus, we’ve made a conscious effort to choose those that have ties to the area and the local community. Haus Salon certainly fits those parameters and has cultivated a stellar reputation in the area for its unmatched quality."
Although limited, NordHaus has remaining space available for retailers looking to serve residents of the 20-story apartment community and tens of thousands of nearby residents. LMC is selectively soliciting premier retailers to fill a modern 5,300 square-foot restaurant space with an outdoor patio. An additional 13,000 square feet is available for either a large retailer or multiple boutique uses. In addition, Phase 2 of NordHaus, which will be breaking ground in spring 2019, will add another small-shop retail space and 335 apartment homes to the adjacent land on the east side.
The original phase of the community opened in 2017 and features 280 apartment homes, including 12 penthouses. Located at 315 1st Ave. Northeast, the site was initially developed in 1891 as a car barn used by the Minneapolis Rapid Transit Street Railyard Company and used to repair streetcars. In 1955, Superior Plating relocated to the site for a variety of plating uses, eventually closing in 2012. The plating factory, which manufactured parts for commercial, aerospace and military use, was demolished in the spring of 2014.
The retail additions will complement a neighborhood that features a vibrant mix of locally owned establishments within walking distance, including several craft beer pubs, the Yoga Sol studio, Gorkha Palace, the Red Stag Supperclub and The Herbivorous Butcher vegan restaurant.
NordHaus consists of 1- and 2-bedroom apartments and exclusive penthouse homes. Apartment interiors include a variety of Scandinavian-inspired finishes and deluxe touches, including quartz countertop, under-mount kitchen sinks, stainless steel appliances, modern wood-style flooring and in-home washers and dryers. Residents also have access to a one-acre rooftop amenity area, expansive community lounge, work-from-home suites, club-inspired fitness center, indoor and outdoor pet parks, several bicycle lounges and 24-hour package lockers.
NordHaus is designed by ESG Architects and constructed by Weis Builders. It is one of three Minnesota-based developments by LMC, joining Indigo (Bloomington) and Onyx (Edina).
LMC, a leader in apartment development and management, announced the start of construction of Ovation, a luxury two-tower high-rise and mixed-use apartment community located at the gateway to the First Hill neighborhood of Seattle.
The community will feature two 32-story towers, 548 apartment homes and approximately 6,000 square feet of retail. That includes space for a full-service restaurant in the west building, which will take advantage of Ovation’s location alongside a new public plaza. The 9,000-square-foot outdoor plaza will include a water feature and is located at the northwest corner of the block adjacent to Town Hall with commanding views of Freeway Park and the city’s skyline. The community is projected to welcome its first residents in 2021.
“Starting construction on this community is the culmination of a wonderful, collaborative process working with our neighbors at Town Hall, the First Hill Improvement Association and the Freeway Park Association,” said Brad Reisinger, division president of LMC for the Pacific Northwest. “In coordination with each entity, a plan was crafted to create a great pedestrian experience across the entire block, which then transitions seamlessly to the park and ultimately to downtown. We believe Ovation’s sleek cosmopolitan apartment towers and large public plaza will complement Town Hall and the character of First Hill’s streetscapes, presenting a one-of-a-kind living experience for our future residents.”
Ovation is being developed in conjunction with QuadReal Property Group, JTM Construction, architect Perkins+Will, civil engineer Coughlin Porter Lundeen and structural engineer DCI Engineers.
“We’re thrilled to join the First Hill neighborhood and LMC in creating Ovation – a place that discerning residents will call their home,” said Tim Works, managing director, Americas for QuadReal Property Group. “Ovation’s homes will be more than bricks and mortar, as they will enhance the lives of the residents and provide a truly unique addition to First Hill.”
Ovation’s location between Hubbell Place and 8th Avenue on Spring Street will be a highly visible part of the Seattle skyline and offer commanding views of the city to the west and Mt. Rainier to the south. The community is adjacent to the Central Business District and less than a 10-minute walk to both South Lake Union’s thriving tech sector and the vast entertainment options of Capitol Hill. This location boasts a Transit Score of 100 and a Walk Score of 97. Ovation will share the block with Town Hall, a historical cultural center and performance hall. Near-immediate access to Interstate 5 and two major bus lines provide prime connectivity to key locales across the metropolitan area.
Ovation will offer studio, one-, and two- bedroom homes, including two-story penthouse layouts. Apartment homes will include various smart-home features to include Alexa enabled lighting, thermostats and window shades in addition to electronic door entry. Ovation is designed to incorporate all of the condo-quality finishes now standard in luxury apartment communities with specific emphasis on creating livable spaces for those looking to move-up from entry apartments or downsize from single family homes. Ovation will aim to meet this demand by offering many homes with oversized bedrooms, bathrooms and closets while providing a luxury array of amenities.
The community amenities will be spread amongst 17,400 square feet of space and include an extra-large, state-of-the-art fitness center, co-working spaces, movie room, pet spa and covered pet run and multiple resident lounges for entertaining large and small groups. In addition, two large rooftop amenity spaces will include a pool on the west tower and a Pacific Coast-inspired setting on the east tower conducive for children to explore and play. Both rooftops will feature outdoor fireplaces, grills and seating areas. Residents will also have access to bike stations with storage, wash and repair stations.
First Hill is one of Seattle’s original neighborhoods and contains a diverse mix of architecture, ranging from buildings constructed in the early 1900s to cosmopolitan new developments. The neighborhood is often referred to as “Pill Hill” due to its high concentration of healthcare services. Many key medical facilities, including Virginia Mason Medical Center, Harborview Medical Center and Swedish Medical Center are within a 10-minute walk from the community site.
With a development pipeline of more than 2,500 apartment homes, the Seattle metropolitan area is one of LMC’s most concentrated markets. LMC recently completed The Whittaker, Twenty20 Mad, Axle, and Valdok. A second phase of Valdok is scheduled to arrive in 2019 with The Bower in Kirkland and One Marymoor Park in subsequent years.
LMC, a national leader in apartment development and operations, today announced the topping out of The Lively, an 18-story luxury mixed-use apartment community in the Powerhouse Arts District of Jersey City.
The Lively, LMC’s inaugural development in the Northeast, will offer 180 apartment homes, 1,343 square feet of ground-floor retail and a 14,200-square-foot black-box theater, as well as additional supporting spaces dedicated to the arts. First move-ins are anticipated for this summer.
“The topping out symbolizes a milestone in the development process and brings us one step closer to officially joining the resurging downtown district of Jersey City,” said Greg Belew, division president of the New York Tri-State region for LMC. “The area continues to emerge as an attractive destination for new residents, and we’re thrilled to provide a unique luxury living experience in the heart of the energetic and eclectic Powerhouse Arts District.”
Situated at 321 Warren Street, The Lively is part of the culturally infused Powerhouse Arts District. The new black box theater with a dramatic ground-floor lobby will serve as the area’s first large-scale theater, operated by Nimbus Dance Works, an award-winning dance company and school. Popular Jersey City coffee shop Lackawanna Coffee will provide an additional local presence with its third location.
The Lively will feature excellent access to Manhattan from its location minutes from the Grove St. PATH Station and only a few blocks to the ferry. The community is also within a short drive of Interstate 78 and the New Jersey Turnpike Extension. Residents will enjoy walkable access to the vast offerings of downtown Jersey City, including the many dining, retail and entertainment options contained within Newark Ave., Newport Mall, Paulus Hook and the Powerhouse Arts District.
When complete, the community will feature a 24-hour concierge, a fitness center with a flex fitness studio, and a roof deck lounge with a pool, barbecue grills, fireplace and sweeping views of the Manhattan skyline as well as the Statue of Liberty. Additional community amenities will include a resident lounge, library, demonstration kitchen, dog run and children’s playroom.
The Lively will consist of spacious studio, 1-, 2-, and 3-bedroom apartment homes. Apartment interiors will include wood-plank style flooring, Caesar stone countertops with backsplashes, custom lighting fixtures, custom closets and textured tiles throughout the bathrooms. The smart home-equipped community will also offer signature lofted penthouse units with upgraded finishes and double-height ceilings.
LMC, along with the community’s general contractor Katerra (fka Fields), architect and interior designer Fogarty Finger, and construction lender TD Bank, celebrated the groundbreaking of the community on June 20, 2018.
