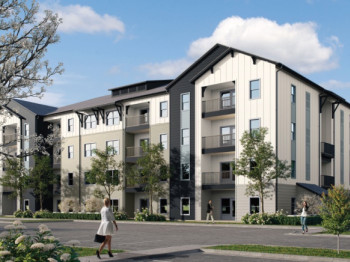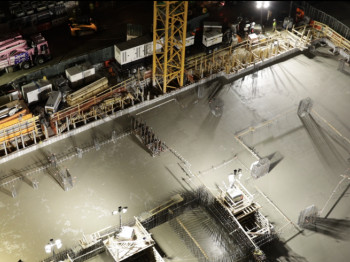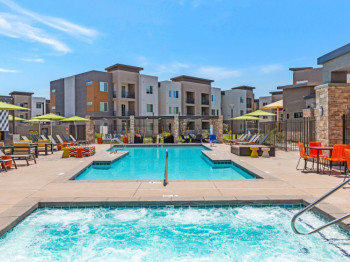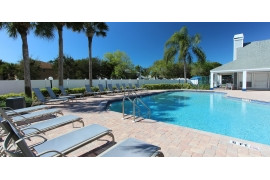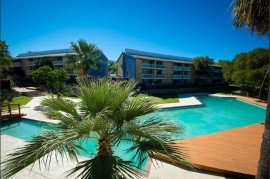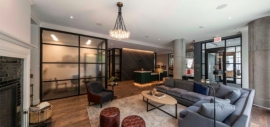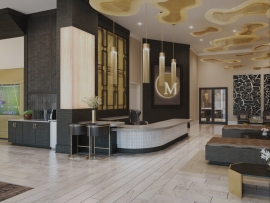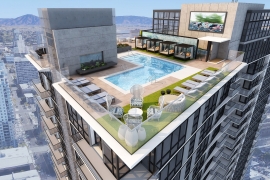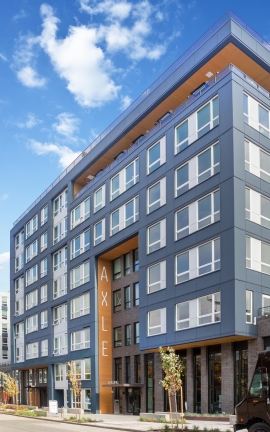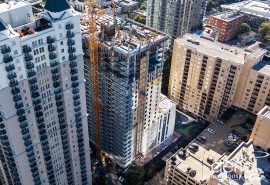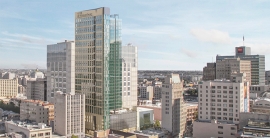Trending Multifamily News
LMC, a leader in apartment development and management, today announced the addition of fitness studio Shadowbox to the retail landscape at Marlowe, a luxury mixed-use apartment community in the vibrant River North neighborhood.
Notable for its healthy contingent of smart-home features and boutique-inspired hotel feel, Marlowe now will include an innovative retail component in Shadowbox, which utilizes elements of boxing to help users achieve their fitness ambitions. Shadowbox aims to bridge the gap between boxing and fitness with “transformative benefits that offer something for everybody.”
“We believe Shadowbox will be a fantastic addition to Marlowe and will help promote a healthy, active lifestyle,” said Doug Bober, division president of the Central and Midwest for LMC. “The addition of such a unique brand of fitness will complement what we believe is perhaps the most alluring community in one Chicago’s finest neighborhoods.” LMC was represented by brokers Elan Rasansky and Anthony Campagni, principals of ARC Real Estate Group.
Shadowbox offers classes, private training sessions, various trainers and its own branded apparel. All skill levels are welcome, including first-timers. Marlowe will mark the third location for Shadowbox, which currently has studios in the Flatiron District of New York City and another in Brooklyn’s Dumbo neighborhood.
“We look forward to introducing Shadowbox’s distinctive, empowering concept to our Marlowe residents and the people of River North,” said Peter Chmielewski, senior vice president of development for LMC. “Residents will be the first to hear about Shadowbox’s events and they’ll have access to special packages. Like us, many residents are eager to see Shadowbox in action.”
Existing retailers at Marlowe include a Limitless coffee shop, which is integrated into the residential lobby. The coffee shop accentuates Marlowe’s boutique feel and connects the community to the artistic vibe of the River North neighborhood. It also complements the communities design theme of “urban bistro meets vintage barbershop”
Built on the site of a former barbershop chair manufacturing company at 169 W. Huron Street, Marlowe spans 15-stories and offers 176 apartment homes, including studio, convertible, 1- and 2-bedroom layouts. The community offers one of the neighborhood’s most comprehensive smart-home technology packages, including a Ruckus Router, Honeywell Lyric smart thermostat, Sonos One with Alexa and Lutron Pico Remotes for dimming lights and controlling smart-home speakers in every home.
Apartment interiors include floor-to-ceiling windows with city views, quartz countertops, wood-style premium flooring, stainless-steel appliances with gas stovetop, designer tile backsplashes, custom lighting fixtures and textured floor tiles in bathrooms. Community amenities include a 15th-floor skyline deck, which features an outdoor lap pool and stunning views of the city, an outdoor kitchen with grill spaces, lobby with fireplace, community lounge with gaming tables and bar, fitness studio with flex fitness space and a pet run/pet wash with owner’s lounge.
LMC, a leader in apartment development and operations, today announced the retail addition of HOTWORX to The Morris, a luxury mixed-use apartment community located along Music Row in Tennessee’s capital city.
HOTWORX, a virtually instructed exercise program created for users to experience the benefits of infrared heat absorption, will open in the spring. The Morris, situated at the site of country music icon Dale Morris’ former office, is aiming to add another retailer to its 4,350-square-foot corner space with an outdoor patio.
“We’re excited to welcome HOTWORX to The Morris, and we know their distinctive brand of heat-based workouts will be well-received by our residents,” said Chris Cassidy, division president of the Southeast/Mid-Atlantic for LMC. “This is yet another component in the evolution of The Morris, which we believe is one of the most unique apartment communities in the area, and perhaps the nation. We’ll continue to search for the perfect fit for our final available retail space.”
HOTWORX is a sauna-based training that consists of 30-minute isometric workouts and or 15-minute high-intensity interval training sessions. The objective is to create an ultra-efficient 30-minute workout, as the combination of infrared heat, infrared energy and exercise accelerates the detoxification process.
“The concept of heat training was proven with hot yoga. But some people crave a more intense workout option. Infrared heat absorption training provides a new fun, interactive and intense workout for those who live, and are seeking, a healthy lifestyle,” said Elizabeth Paine, owner of HOTWORX. “We believe The Morris is the perfect locale for us, and we cannot wait to open our doors at The Morris and give residents and the people of Nashville a chance to experience our one-of-a-kind workout.”
Located at 818 19th Avenue South just southwest of downtown, The Morris features a music-first vibe with a recording studio and rooftop performance stage. Those features are an ode to Dale Morris, a key figure in the country music industry for more than 40 years, and the rich music history of Nashville.
The Morris consists of 344 studio, one- and two-bedroom apartment homes. Community amenities include a rooftop club with pool, fitness center, clubroom and skyline views of Music City, seventh-floor outdoor terrace with grill stations, pet spa and bike parking-and-repair station. Apartment interiors contain condo-level finishes, including quartz countertops, stainless steel appliances, in-home washers and dryers, ceiling fans and luxury wood-like flooring. Visit the community site at livemorris.com.
To inquire about the remaining retail space at The Morris, please contact Steve Gorning, vice president of development for LMC, at This email address is being protected from spambots. You need JavaScript enabled to view it..
LMC, a leader in apartment development and management, today announced the start of leasing at Luma, a luxury high-rise and mixed-use apartment community located in the Little Italy neighborhood of Downtown San Diego.
The sleek 24-story high-rise, which is LEED gold certified, features 220 apartment homes and 4,344 square feet of ground-floor retail space. Situated within walking distance to patio cafes, the area’s finest chef-driven restaurants and urban wineries, the tech-savvy community offers LMC’s exclusive Dream Suite by Lutron package, enabling residents to control lights, roller shades and Nest Wi-Fi thermostats from a smartphone. Luma will also have concierge services to provide residents with an enhanced day-to-day experience.
”The Little Italy neighborhood is one of the most distinctive in the nation, whether it’s the breathtaking views of the waterfront or the always bustling sidewalks and patios,” said Ryan Gatchalian, division president of Southern California for LMC. “We’re thrilled to join one of San Diego’s most desirable neighborhoods, and we believe Luma will complement the area’s vibrant energy and provide a top-tier downtown living experience.”
Located at 1440 Columbia Street, Luma is a short walk from Waterfront Park and its coast-side offerings. The community is within approximately one mile of the city’s renowned Gas Lamp Quarter and its multitude of dining and nightlife options. The USS Midway Museum, San Diego Zoo and Balboa Park are also within a short commute of the community, as are key thoroughfares Interstate 5, Interstate 8 and Highway 163, which provide connectivity to the key employment centers across the metropolitan area.
Luma offers studio, 1-, 2- and 3-bedroom apartments and a select number of penthouse homes. Apartment interiors are equipped with high ceilings, large kitchens with quartz countertops and center islands, built-in ovens and gas ranges, full ceramic tile kitchen backsplashes, custom cabinetry with under-mount lighting, custom pendant lighting in select kitchens and luxury wood-style flooring. Homes also include keyless front door entries, full-size front-loading washers and dryers, walk-in closets with upgraded closet organizers, ceramic tile shower surrounds and walk-in showers.
Community amenities are highlighted by a rooftop pool and spa with lounge space and casual seating. The rooftop also includes a deck with an outdoor theater, plus barbecue grills and outdoor dining areas. Additional common-area features include a round-the-clock fitness center with exclusive LMC motivational wall complete with custom GoPro content, pet park including a washing and grooming station, resident clubhouse, bike storage and repair station, extra storage and a large mailroom with digital package lockers and text notification. Residents also have access to EV-charging stations, storage lockers and valet and concierge services.
LMC, a leader in apartment development and management, today announced the opening of Axle, a luxury apartment community fully integrated with smart-home technology in the Interbay neighborhood of Seattle.
Axle, which is pursuing LEED Gold certification, consists of 226 smart apartment homes in an eight-story midrise. The community is part of the Interbay area that links the charismatic Queen Anne, Magnolia and Ballard neighborhoods, which offer a variety of vintage Seattle experiences.
Axle will offer fully integrated smart homes, complete with an Amazon Echo integrated into a Sonos Play:1, a Ruckus access-point device for superior Wi-Fi coverage and Lutron Pico Remote for dimming lights and controlling smart-home speakers. Residents will receive a Sonos PLAY:1 upon move-in. All homes will include Lutron roller shades, which can be controlled through a smartphone, a Pico remote or by voice activation through Alexa. LMC has teamed up with Amazon to offer tech services and configure the smart-home devices until the community is full. Axle welcomed its first residents in the fall.
With a development pipeline of over 2,500 apartment homes, Seattle is one of LMC’s most concentrated markets.
“We’ve boosted our Seattle presence in recent years, and that’s no coincidence because we like the balance of jobs, in-migration and quality of life in the region,” said Brad Reisinger, divisional president of the Pacific Northwest for LMC. “The Interbay neighborhood continues to emerge with all the hallmarks a great neighborhood, including access to transit, walkable retail and recreational amenities. We believe Axle will serve as a top-of-market, smart home-equipped living option for those who are as enamored as we are with the area and its various attractions.”
Axle consists of 1- and 2-bedroom apartment homes with den and townhome layouts available, ranging in square footage from 539 to 1,454. Apartment interiors are furnished with quartz countertops, designer lighting, high-end stainless steel appliances, hardwood-style plank flooring, full-size washers and dryers, ceramic tile tub surrounds, lighted mirrors and under-cabinet lighting.
Community amenities at Axle are highlighted by the sky lounge with a full kitchen, dining area with fireplace and large communal room with two oversized TVs. A “Barcade” is an informal gathering place with ping-pong, skeet balls and gaming. Other key amenities include a robust co-working lounge with state-of-the-art technology, club-inspired 24-hour fitness center, a rooftop deck with barbeques and lounge areas, a pet park and pet wash station and a large bike and gear maintenance facility. Residents will also have access to 24-hour digital package service, secured bike storage and additional storage.
Axle will be certified LEED Gold, allowing residents to benefit from increased energy savings, reduced water use and improved indoor air quality, all done with a lower carbon footprint than a typical apartment building.
Situated at 3230 16th Avenue West, Axle boasts prime access to downtown Seattle and is centrally located to the Ballard, Queen Anne and Magnolia neighborhoods. Several neighborhood festivals are scheduled throughout the year, including the 17th of May Celebration, Ballard SeafoodFest and the Interbay Fishermen’s Fall Festival, and residents will also have year-round access to the Ballard Sunday Farmer’s Market. Nearby Interbay Urban Center is anchored by Whole Foods and provides a multitude of additional retail and dining options.
Axle is located at the confluence of the Burke Gilman, Elliot Bay and Ship Canal recreational trail systems, making the community a bike rider’s paradise. Discovery Park, featuring 534 acres along the shores of Puget Sound, is a short ride away in Magnolia and connected to Ballard via the Ballard Locks. Axle sits approximately one mile from Expedia’s new headquarters campus via a dedicated bike path, and the community offers convenient access to the thriving, tech-focused job market across the Seattle metropolitan area. The Rapid Ride transit stops are easily accessible from the community, which provide express service direct to Downtown, South Lake Union and Ballard.
In addition to Axle, LMC has six apartment communities in operation or under construction in the Seattle area. Others include The Whittaker, Twenty20 Mad, Valdok 1701, Valdok 1702 and The Bower (in Kirkland). LMC is also developing a 548-home two-tower development on First Hill adjacent to Town Hall and a 435-home development in the Marymoor Subarea of Redmond.
LMC, a leader in apartment development and management, today announced the topping out of Vireo, a luxury apartment community near Peachtree Street in the city’s flourishing Midtown district.
The high-rise development, which will add 310 apartment homes and a deluxe suite of amenities to the neighborhood, offers prime pedestrian-friendly access to the vibrant neighborhood. LMC’s ground-level efforts in the development process will allow the sidewalks on 13th Street to be widened, which will assist the area in its transition into a more walkable locale. Hoar Construction, which has partnered with LMC in the past, completed the site work, concrete structural frame exterior windows, façade and roofing. First move-ins are anticipated for spring 2019.
“The topping out brings us one step closer to bringing Vireo to life in one of the most alluring neighborhoods in the Southeast,” said Ray Crocker, vice president of development for the Southeast at LMC. “With near-immediate access to Peachtree Street and Piedmont Park, residents won’t have to travel far for anything they might need, whether it’s shopping, entertainment, nightlife, cultural attractions or recreational outlets. We’re eager for our first residents to experience the unique lifestyle offered by the building, which we believe will be among the finest in the neighborhood.”
Situated at 195 13th Street NE, Vireo will include ground-level terrace porches along 13th Street to enable residents to ingratiate with the neighborhood and become a part of its vibe. The community is superbly positioned within blocks of Midtown’s vast array of attractions, including the world-renowned Fox Theater, Woodruff Arts Center, High Museum of Art and Atlanta Symphony Orchestra.
Situated between Buckhead to the north and Downtown to the south, culturally adept Midtown attracts about six million visitors annually and is the second largest business district in the city. Ultra-popular Peachtree Street is a short walk west of the community and Piedmont Park is less than a mile east. The park includes athletic fields, a dog park and is home to Lake Clara Meer.
Residents will have access to several public transit options, including two MARTA train stations. In addition, the Downtown Connector (I-75/85) provides access to Downtown Atlanta, Buckhead, Hartsfield-Jackson International Airport and several additional key locales throughout the core of the metropolitan area.
Vireo offers studio, one, and two-bedroom apartment homes ranging in square footage from 486 to 1,242. Apartment interiors will feature stainless-steel appliances, quartz countertops, tile backsplashes, gas stoves and high-end finishes. Select homes will also include wine refrigerators.
Community amenities will include a courtyard amenity plaza and a full suite of rooftop amenities. Included are a resort-style swimming pool, cabanas, clubroom and outdoor lounge area.
LMC, a leader in apartment development and management, today announced the topping out of 17th and Broadway, a mixed-use high-rise apartment community in Downtown Oakland.
The topping out symbolizes a milestone in the construction process for the 34-story community, which consists of 254 luxury apartment homes and 4,800 square feet of ground-floor retail space. As LMC’s first development in the Oakland market, 17th and Broadway will offer fully integrated smart homes with superior Wi-Fi coverage and Lutron STLT home programming for temperature control and electronic roller shades. First move-ins are anticipated for June 2019.
“Downtown Oakland has an artistic and energetic atmosphere, and we are thrilled to join the area and offer a living experience that complements the surroundings,” said JJ Abraham, division president of California for LMC. “The topping out brings us one step closer to welcoming our initial resident base, which will undoubtedly take advantage of our extensive array of amenities, creative co-working spaces and enjoy a fully integrated smart home experience.”
Situated at 447 17th Street, 17th and Broadway will include a large public art feature, constructed by local Oakland artist David Huffman. The community sits in close proximity to Oakland’s Uptown and Old Town districts and boasts a Walk Score of 97, a Transit Score of 87 and a Bike Score of 86. Downtown San Francisco is a 12-minute commute from 17th and Broadway, which offers near-immediate access to the area’s key interstates, highways and two BART stations (12th and 19th streets). Lake Merritt and Snow Park are also within walking distance of the community.
The new residential tower consists of 1-, 2- and 3-bedroom contemporary apartment homes that will be equipped with a variety of high-end features and finishes. Included will be 9-foot ceilings, quartz countertops and vanity tops, glass-tile kitchen backsplashes, Barbosa designer cabinets, stainless-steel appliances, custom pendant lighting, wood-style flooring, ceramic tile shower surrounds and front-loading washers and dryers.
Residents at 17th and Broadway will enjoy ample community amenities on the first, sixth and 34th floors. First-floor amenities include a lobby seating area with 18-foot ceilings and full-time concierge, secure bike parking, large mailroom with digital package lockers and a pet washing and grooming station. The sixth floor is home to an outdoor pool, spa, lounge area, barbecue grills, fire pit and creative co-working space with LED TVs and seven reservable conference rooms. The floor is also home to an innovative training center that includes cardio equipment, weights and a content-filled motivational wall.
The 34th floor includes a community penthouse with game room, pool table, commercial-grade kitchen package; a solarium private dining and entertainment room with floor-to-ceiling glass on three sides and panoramic views of the city skyline; a sky deck with multiple fire pits, wet bar and stunning views; and a large event and gallery space designed to lease to residents and qualified third parties for private events.
In addition to The Broadway, LMC has four apartment communities in operation or under construction in the Bay Area. Others include Capitol 650 (Milpitas), Novo (Mountain View), 19th + Harrison (Oakland) and AYA (Fremont).

