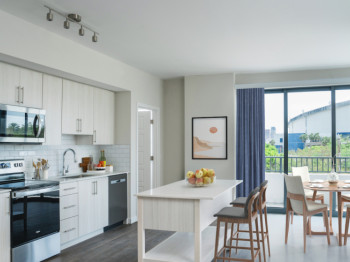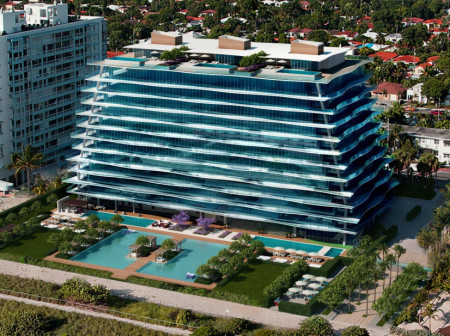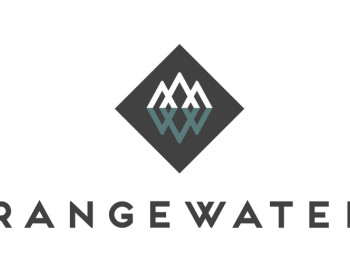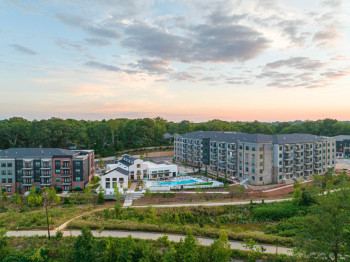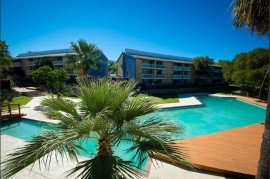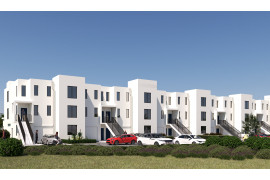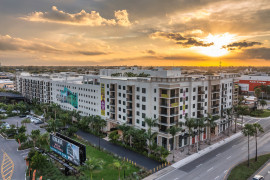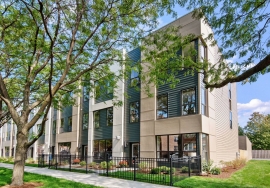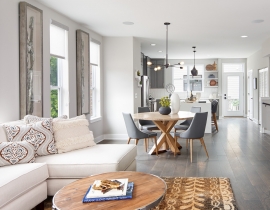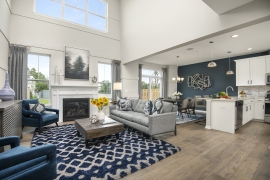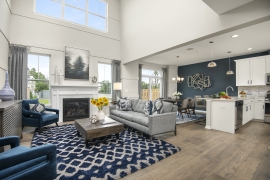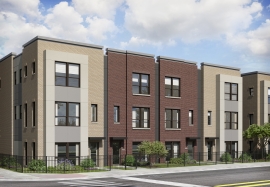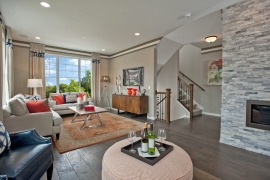Trending Multifamily News
Lexington Homes announces the grand opening of two models at Lexington Village at Avondale, a new community of 22 attached single-family homes in the burgeoning Avondale neighborhood on Chicago’s Northwest Side. Homebuyers have begun to move in, and three homes are available for quick delivery.
Located at the corner of Karlov and Belmont avenues, Lexington Village offers modern floor plans in a neighborhood that boasts a Michelin-starred restaurant, major craft brewery and boutique theater. Residents at Lexington Village are only a five-minute drive from Interstates 90/94 and multiple public bus stops are just steps away on Belmont and Milwaukee avenues, as well as on Pulaski Road.
“The models at Lexington Village really bring our newly created floor plans to life so prospective buyers can tour the unique “hybrid” home designs that blend some of the best features of attached and detached homes,” said Jeff Benach, principal of Lexington Homes. “The homes have many features you won’t find in a typical home in this neighborhood, such as two amazing, private outdoor spaces with the fenced-in yard and rooftop deck. Plus, they offer detached two-car garages, like a single-family home, as well as several levels of living space with multiple large, luxurious bedroom suites with dressing/sitting rooms as well as oversized baths and walk-in closets. In fact, some homes have up to three spacious en suite bedrooms.”
Lexington Village at Avondale offers floor plan designs that measure approximately 2,300 to 2,450 square feet across three floors of living space. Base prices start from $546,990 to $576,990 and include three to four bedrooms, 2½ to 3½ baths, detached two-car garages with extra storage space, flex rooms, fenced-in yards and rooftop decks.
One of the models is a fully decorated and furnished Residence A plan, which is base-priced at $546,990. The 2,304-square-foot model has three bedrooms and 2½ baths.
Upon entering at street level, the home opens to a foyer with a coat closet and built-in shelf for mail and keys, and the living/dining room. This area leads to the kitchen, which features acrylic white upper cabinets and black wood base cabinetry. A kitchen island with a quartz waterfall countertop seats four, and stainless-steel appliances include a stove/oven with range hood, refrigerator and under-counter microwave. Off the kitchen is a powder room and a mudroom/drop zone area with cubbies, built-in shelving and a bench for putting on footwear. The mudroom is conveniently located near the home’s rear entrance, which leads to a fenced-in yard with wood plank fencing and a detached garage.
“The black-and-white ‘tuxedo’ cabinets and quartz countertops in the kitchen are just a hint of the many ways buyers can personalize their home through our finish options,” said Benach.
Warm hickory 7.5-inch plank hardwood flooring is shown throughout the home and an oak staircase leads to the second level, which includes two generously sized bedrooms with walk-in closets; a laundry room; and a hall bath with dual-bowl vanity, tub/shower and linen closet.
The third level features an expansive master suite, complete with a “pajama lounge” flex space, which is shown as a combination office/TV room. “This room is an added bonus space for relaxing away from the hustle and bustle of the home’s main living areas,” said Benach. “It can even be used as a nursery at first, then converted to a lounge area later.”
Playing off the kitchen’s black-and-white theme, the master bedroom has black crown molding and black-and-white wallpaper on the ceiling, while the master bath features white cabinetry with a dual-bowl ebony quartz vanity top and an oversized walk-in shower with a modern white-and-black subway tile design.
One floor up is the model’s rooftop deck, which rises just above the community’s surrounding trees to boast clear views of the Chicago skyline. The deck is large enough to be decorated with a dining area as well as a separate sitting area with bar cart.
A second model features the Residence B plan, which is base-priced at $576,990 and measures 2,454 square feet with three bedrooms (all of which are en suite) and 3½ baths. This model has a similar layout to the decorated model, but displays a number of different finishes, such as a contemporary stacked stone fireplace in the living room/dining room area and dark ebony 3-inch plank hardwood flooring.
While the third level has the same lounge layout as Residence A, this model’s second level features two bedrooms, each with an en suite bath and walk-in closet. “This level is great for older children who want their own bedroom suite and also for guests and grandparents who want the privacy of their own room and bath,” said Benach.
All homes at Lexington Village come with a high level of finishes, including a stainless-steel appliance package and quartz or granite countertops in the kitchen, as well as 9-foot ceilings and hardwood flooring throughout the entire main level.
Lexington Village at Avondale is located near fitness clubs, grocery stores, coffee shops and restaurants, while abundant retail, such as boutiques, antique shops and furniture stores, line nearby Milwaukee Avenue.
For more information, call (773) 523-5900 or visit www.lexingtonchicago.com.
Click here to view photos and captions that accompany this release via Flickr.
Two rowhome models have opened at Lexington Reserve at Oak Park, a new maintenance-free community of 21 single-family rowhomes by Lexington Homes, located within walking distance of a Metra station, multiple “L” stations and all the amenities of downtown Oak Park, Ill. Homebuyers have begun to move into the community, and a selection of rowhomes is available for early delivery.
Located at 958 Madison St., between Home and Clinton avenues, Lexington Reserve offers homes with open-concept interiors and modern brick exteriors, including large street-facing windows. Base-priced from $459,990, the rowhomes are offered in two designs: The Grant and The Buckingham, which include three to four bedrooms, 2½ to 3½ baths, attached two-car garages and private rooftop decks. An elevator can be added to either floor plan.
“This great urban-suburban community is really taking shape, especially since the two models have opened and our first homebuyers have begun moving in,” said Jeff Benach, principal of Lexington Homes. “The models showcase both floor plans, along with a variety of modern finishes and features available in the kitchens and baths. Prospective buyers also can visit our rooftop decks to experience the serene private outdoor space that comes with all the homes, which is beautiful right now with the lush green treetop surroundings.”
Benach noted the community is seeing strong interest from local homebuyers as well as those from the city looking for a home with more space, but also an urban, walkable lifestyle. “We’ve given a number of tours to buyers who work at the nearby Rush University Medical Center and others who want to have one foot in the burbs and the other in downtown Chicago. These new rowhomes put them near great public transportation and interstate options, as well as all the outstanding dining, shopping and entertainment in downtown Oak Park, not to mention the shops and restaurants in nearby Forest Park.”
One of the models at Lexington Reserve is a fully decorated and furnished Buckingham plan. The 2,507-square-foot model has three bedrooms, 3½ baths and an extended rooftop deck.
Upon entering at street level, the home’s lower level shows a flex room, which is being used as the community’s sales center, and a full bath. This level features ceramic tile flooring throughout.
Stained wood staircase railings lead to the main level, where an open-concept living and dining room features a cosmopolitan fireplace with extended stacked stone surround. The kitchen shows a mixture of open shelves and 42-inch cabinetry as well as a GEÒ appliance package with designer hood and an island with waterfall countertops and a drawer microwave. This level also has a laundry room, powder room and balcony.
On the model’s upper level, the master suite has a large walk-in closet and master bath with private water closet, split vanities, and shower with frameless door and floor-to-ceiling ceramic tile surround. One of the model’s secondary bedrooms is decorated as a home office, and the full hall bath has ceramic tile surround. The entire upper level has wide-plank hardwood flooring.
The rooftop deck, which in the model is shown with an extended roof deck measuring 18½ feet by 28 feet, has ample space for multiple seating and dining areas along with a chimenea fire pit.
A second model showcases The Grant floor plan, which measures 2,216 square feet. This unfurnished model has three bedrooms, two full baths and two powder rooms, although this floor plan offers the option for two master suites in lieu of the three-bedroom layout.
The model’s lower level includes a powder room and flex room, which can be ideal for a home office, children’s play area, TV lounge area or exercise room, noted Benach.
On the main level, the combination living room/dining room and an open kitchen with large island provide ample space for dining and entertaining. This level also includes a contemporary fireplace in the living room as well as a powder room and laundry closet.
Upstairs are two secondary bedrooms, a full hall bath, linen closet and a master suite with a large walk-in closet. The bedroom level of this Grant model shows a nice collection of the selections and finishes buyers can choose from at Lexington Reserve, such as polished cabinetry, high-end faucets and Carrara marble in baths.
All homes at Lexington Reserve come standard with rooftop decks, 9-foot ceiling heights on the main and upper level floors, hardwood flooring on the main level, carpeting on the first and third floors, and ceramic tile in the bathrooms. Contemporary kitchens include GE® stainless steel appliances, choice of quartz or granite countertops, Moen® garbage disposal, 42-inch maple upper cabinets and recessed can lighting. Both floor plans provide options for the lower level flex room to be upgraded to a fourth bedroom as well as adding a full bath or powder room.
The Village of Oak Park, with a population just over 50,000 residents, is a highly walkable urban-feeling suburb immediately west of Chicago. It boasts a large collection of Frank Lloyd Wright-designed homes, several art galleries, eclectic restaurants and unique boutiques. Multiple public transportation options are nearby, including Metra, Blue and Green Line “L” stations, plus bus stops along Harlem Avenue and Madison Street, making the suburb just a 16-minute commute via Metra to Chicago’s Loop. Nearby Interstate 290 also provides residents easy access to downtown Chicago and its west, southwest and northwest suburbs. Oak Park also offers highly acclaimed school districts for elementary, middle and high school, including Oak Park River Forest High School.
Lexington Reserve’s on-site sales center is located at 958 Madison St., Oak Park, Ill. For more information, call (708) 535-8866 or visit www.lexingtonchicago.com.
Chicago-based Lexington Homes is offering a selection of new, move-in-ready townhomes for immediate delivery at several of its Chicago-area communities, including Lexington Heritage in Arlington Heights and Lexington Pointe in Des Plaines, making them ideal choices for homebuyers who want to move into a new home quickly. One of the homes for sale is the furnished model outfitted by Naperville-based interior design firm Eleni Interiors at Lexington Pointe, which is located in a highly walkable location in downtown Des Plaines.
“These quick-delivery townhomes are a great option for those who don’t want to wait months to build a new-construction home,” said Jeff Benach, principal of Lexington Homes. “Whether buyers are relocating to the area, their lease is up or they prefer the ease of moving into a professionally designed home, these luxury townhomes allow buyers to settle in soon and enjoy the summer in a beautiful new home. Plus, mortgage rates are still historically low, so they can take advantage and lock those in now.”
Lexington Heritage in Arlington Heights
Located at 3216 N. Old Arlington Heights Road in the heart of Chicago’s Northwest suburbs, Lexington Heritage is a community of 48 townhomes and rowhomes and currently has four homes available for immediate-delivery, as well as one that will be completed in July. The community is located five minutes from Arlington Heights’ two Metra commuter train stations and is just minutes from Route 53.
Priced at $359,990, one immediate-delivery townhome features the Warrington design, which measures 1,813 square feet and has two bedrooms, 2½ baths and an attached two-car garage. This home offers a main level den with French doors that can be used as a nursery, office or playroom. Also included on the main floor is a powder room and large eat-in kitchen that opens to a spacious great room. Upstairs are two bedrooms, each with an en-suite bath and walk-in closet. One bedroom features volume ceilings. Baths include luxury finishes like ceramic tile accents and Carrera marble. A finished lower level serves as a flex room, which buyers can use as a fitness room, office or home theater.
Three townhomes featuring the 1,976-square-foot Coventry design also are available for immediate delivery. Homes are priced from $377,090 to $445,950, depending on the level of finish included. Each home has three bedrooms, 2½ baths, an attached two-car garage and a finished lower level complete with a flex room. The Coventry’s main living level features an open-concept family room, dining room and kitchen perfect for entertaining, along with a large balcony off the kitchen. Finishes featured in these homes include gas fireplaces as well as ceramic tile accents and quartz and marble countertops in kitchens and baths.
In July, a rowhome featuring the three-bedroom, 2½ bath Berkley floor plan will be ready for move-in. Priced at $421,145, the 1,649-square foot home comes with an attached two-car garage and a basement. Standout features of this home are its two-story great room, which opens to the dining room and kitchen with large island; a volume ceiling in the master bedroom; and a 21-foot by 7-foot oversized master bedroom walk-in closet. Other luxury finishes include upgraded hardwood flooring, cabinetry, tile and countertops.
For more information on Lexington Heritage, visit www.lexingtonchicago.com or call (847) 728-4700.
Lexington Pointe in Des Plaines
Located at 841 Lee St., Lexington Pointe is a community of 58 maintenance-free townhomes in walking distance to shopping, dining and entertainment in downtown Des Plaines. The community, which is conveniently located just a short drive from I-294, I-90 and O’Hare International Airport, currently has three immediate-delivery homes available.
All three townhomes feature the 1,758-square-foot Warrington plan, with two bedrooms, 2½ baths and an attached two-car garage. Priced from $386,770 to $432,385, depending on their level of finish, each home has two master suites on the bedroom level, which are ideal for roommates or families, as well as a finished lower level complete with flex room, coat closet and access to the attached rear-loading garage. The main level features a den with French doors, powder room and a spacious combination great room, dining and kitchen area. Buyers can choose from an end unit with additional windows and two homes with gas fireplaces.
One of the available homes at Lexington Pointe is the community’s furnished model home, which is priced at $432,385 and includes all the furniture as well as a fireplace, slate kitchen appliances, tile accents in baths, granite and quartz countertops throughout the home and hardwood flooring on the main and upper levels.
“While buyers know us for our award-winning townhome designs, this model offers them the rare opportunity to take full advantage of our design team and move into a professionally furnished home, too,” said Benach. “From its custom-painted walls, artwork, draperies and even home gym equipment, everything is included, which can be a huge cost savings for buyers. We encourage anyone who may be relocating to the area or need to move quickly to come see this model and take advantage of this tremendous deal and true turnkey opportunity.”
For more information on Lexington Pointe, visit www.lexingtonchicago.com or call (847) 818-0800.
Chicago-based Lexington Homes, an active homebuilder throughout the city and suburbs, will bring its popular open townhome floor plan designs to Chicago’s western suburbs this fall with the start of sales at Lexington Trace in Warrenville, Ill. The community will offer 106 homes in two styles – three-level rowhomes and two-story townhomes.
Located at the southwest corner of Butterfield Road and Route 59, Lexington Trace will provide maintenance-free living near shopping, recreation and transportation corridors. With its location just a mile north of Interstate 88, residents will be minutes from many large employers that line the East-West Tollway such as an Amazon Fulfillment Center, Navistar and Exelon. Scientific research center Fermilab, with 1,750 employees, is also located just five minutes west of the development. Additionally, the community will be just a 12-minute drive to downtown Naperville, which offers many dining, shopping and entertainment venues.
“Lexington Trace will be our first project in this area in about a decade, and it also marks the first large-scale community with more than 100 homes that we have built in the last 10 years,” said Jeff Benach, principal of Lexington Homes. “We are excited to be building in Chicago’s western suburbs again, and we see great demand for new homes in this location, as the surrounding Naperville corridor has experienced tremendous job growth in recent years.”
Benach noted that in addition to proximity to many major companies, Lexington Trace’s location will connect residents to an abundance of nature options they can enjoy during their free time. Bike paths and walking trails abound in the five surrounding forest preserves, and residents will also have easy access to a plethora of dining and shopping options. “Plus, these new homes will offer the open-concept designs and tremendous value of our popular and award-winning maintenance-free townhome floor plans, which we have developed and refined over our more than 40 years of homebuilding,” said Benach.
Lexington Trace will offer three-level rowhomes from Lexington’s Mews Collection, which measure 1,758 to 1,913 square feet and have two to four bedrooms, 2½ baths and attached rear-facing garages. Mews homes will be base-priced from the low $300,000s. Buyers also can choose from the two-story townhomes in the builder’s Club Collection, which have two to three bedrooms, 2½ baths, basements and attached front-loading garages. These homes range from 1,649 to 1,976 square feet (plus basements), and are base-priced from the low to mid $300,000s.
Exteriors of the homes at Lexington Trace will include interesting architectural detailing like gabled rooflines and modern colors along with brick and cedar trim. Homes also will have abundant landscaping to fit with nearby nature preserves and parks.
Mews Collection floor plans will comprise 60% of the community and include the Coventry and Warrington designs. A third bedroom can be added in the Warrington design, while a fourth bedroom can be added in the finished lower level of the Coventry floor plan.
“These residences draw inspiration from townhomes in the city, with their highly efficient use of space and flexibility as well as a sleek, urban style,” said Benach. “There is something for everyone, as the Coventry offers a wide-open kitchen/dining/living area that’s perfect for entertaining and the Warrington features a main-level office/den that is truly unique in a rowhome, providing ideal space for a home office close to the main hub of the home. In addition, the flex space on the finished lower level of both designs can serve as a fitness room, children’s play area or home theater.”
The Club Collection, which will include 40% of the homes at Lexington Trace, features two townhome floor plans: the Berkley and the Summit. The Berkley design includes two bedrooms and 2½ baths and offers the option to upgrade to a third bedroom in lieu of a two-story living room. The Summit has three bedrooms and 2½ baths. Both townhome designs include a second-floor laundry room, basement and backyard, and offer options for finished basements and fireplaces.
“For buyers seeking more of the feel of a single-family home, we offer the two wider floor plans in the Club Collection,” said Benach. “They have a traditional configuration with main living areas on the first floor and the bedrooms upstairs. The homes also include full, below-grade basements. Buyers in search of space for children to play and dogs to run around also will enjoy the backyards in the Club Collection homes.”
Standard features in all homes at Lexington Trace include 9-foot first-floor ceilings, 42-inch upper kitchen cabinets, granite countertops, a large kitchen island with breakfast bar overhang, energy-efficient stainless steel GE appliances, oversized balconies or concrete patios, 3-inch wide hardwood flooring throughout the main level and 12x12-inch ceramic flooring in entryways and baths. Master suites have walk-in closets and en suite baths with dual sinks and granite vanity tops. Buyers can choose from a variety of structural upgrades, such as adding a powder room on the lower level and a fireplace in the main level living area.
Lexington Trace is 10 minutes from the Route 59 Metra commuter train station along the Burlington Northern Santa Fe (BNSF) Railway Line that takes commuters to Chicago’s Union Station. Its location near popular downtown Naperville will also attract buyers seeking easy access to flagship retail stores, unique boutiques and cutting-edge restaurants, along with the Naperville Riverwalk that provides a charming and tranquil 1.75-mile walking path. Another favorite recreation activity for locals is the Illinois Prairie Path. Buyers will be minutes from entry to this path that connects to 61 miles of hiking and biking trails throughout DuPage, Cook and Kane counties. Additionally, residents will be located in the highly rated Community Unit School District 200, which includes Wheaton Warrenville South High School.
To be added to the interest list or to request more information, call (773) 681-5016 or visit www.lexingtonchicago.com.
Lexington Homes has announced the start of sales at Lexington Reserve at Oak Park, a new maintenance-free community of 21 single-family rowhomes located within walking distance of downtown Oak Park, Ill. A model home is under construction and expected to open in early summer.
Located at 958 Madison St., between Home and Clinton avenues, Lexington Reserve offers homes with open-concept interiors and modern brick exteriors, including large street-facing windows. Base-priced from $459,990 to $509,990, the rowhomes include three to four bedrooms, 2½ to 3½ baths, attached two-car garages, rooftop decks and optional elevators.
The highly walkable urban-feeling suburb is immediately west of Chicago and boasts a large collection of Frank Lloyd Wright-designed homes, several art galleries, eclectic restaurants and unique boutiques. Multiple public transportation options are close by, including Metra, Blue and Green Line “L” stations, plus bus stops along Harlem Avenue and Madison Street, making the suburb just a 16-minute commute via Metra to Chicago’s Loop. Nearby Interstate 290 also provides residents easy access to downtown and the west, southwest and northwest suburbs.
“We are seeing a lot of interest from local homebuyers as well as those from the city looking for a home with more space but also an urban, walkable lifestyle,” said Jeff Benach, principal of Lexington Homes. “These contemporary rowhomes support the active lifestyle our buyers are looking for, as it puts them near all the outstanding dining, shopping and entertainment in downtown Oak Park while alleviating time-consuming maintenance like snow shoveling and mowing a yard. It’s ideal for empty-nesters looking to downsize and young professionals seeking a modern home with an easy commute.”
Lexington Reserve offers two townhome designs, The Grant and The Buckingham, which have been popular with buyers at other Lexington communities. Both rowhomes have the feel of a single-family home, with multifunctional and flexible living areas, 9-foot ceilings throughout the main and upper levels, a large balcony, and a rooftop deck for additional outdoor space. “Over the years, we have enhanced these floor plans from buyer feedback, and the result at Lexington Reserve is designs with a lot more countertop and cabinet space throughout and larger kitchen islands,” said Benach.
One special feature at the community is an optional elevator, which is available with either plan when buyers opt for a two-bedroom design. “We always try to be forward-thinking, and the elevator option meets that need for buyers thinking long term,” said Benach. “Oak Park’s arts and cultural scene is a desirable place for empty nesters and seniors to stay engaged and active, so it’s the perfect area to age in place.”
The Grant includes three bedrooms, 2½ baths and is base-priced from $459,990. Residents enter the home at street level, which opens into a flex space that can be used for anything from a TV lounge area to a home office to a fourth bedroom. The office layout is especially appealing for meeting with clients away from the main living areas. If space for a nanny or adult child post college is needed, options call for a bath and bedroom on this level.
Upstairs is an open-concept living/dining room along with a powder room, laundry closet and an oversize balcony off the eat-in kitchen. High-end standard finishes and features include quartz or granite countertops, 42-inch maple cabinets, stainless steel appliances, and a large island.
“These floor plans provide abundant space for entertaining, similar to what you’d find in a single-family home,” said Benach. “Listening to buyer feedback, we also included a large amount of storage space, such as a built-in pantry and separate dining area.”
The Grant’s third level has a master suite with a walk-in closet, two secondary bedrooms and a second full bath. The master bath includes an extra-large walk-in shower, dual-bowl raised-height vanity and quartz or granite countertops. This plan offers an option for two master suites in lieu of the standard three-bedroom layout.
Slightly larger in size is the Buckingham, which offers street-facing bay windows on all three levels. Priced from $509,990, the Buckingham includes three bedrooms and 2½ baths. Residents also enter this home at street level, where they are greeted by a large flex space and storage closet. Its main level includes an open-concept living/dining room and kitchen with oversized island, a powder room, laundry closet, and a balcony off the kitchen.
Occupying approximately half of the upper level is the master suite, which has a large walk-in closet and master bath with two separate vanities and an oversized walk-in shower. The rest of the level is devoted to two secondary bedrooms and a second full bath.
Buyers at Lexington Reserve at Oak Park can choose from numerous upgrades, such as a traditional or contemporary fireplace in the living room, stained oak staircases with iron balusters or an expanded roof deck.
Homes come standard with rooftop decks, 9-foot ceiling heights on the main and upper level floors, hardwood flooring on the main level, carpeting on the first and third floors, and ceramic tile in the bathrooms. Contemporary kitchens include GE® stainless steel appliances, choice of quartz or granite countertops, Moen® garbage disposal, 42-inch maple upper cabinets and recessed can lighting.
Lexington Reserve’s on-site sales center is located at 958 Madison St., Oak Park, Ill. For more information, call (708) 535-8866 or visit www.lexingtonchicago.com.
Lexington Homes announces it has reached the 70-percent-sold mark at one of its latest projects, Lexington Walk, a community of 36 rowhomes in the northwest Chicago suburb of Morton Grove, Ill. In addition, the builder has opened a new, unfurnished model that allows buyers to experience optional selections and structural upgrades available at the community.
Located at 8622 Ferris Ave., Lexington Walk is one of a handful of new-home communities Lexington Homes launched within the last year in the Chicago area.
“These sales numbers reflect the strong buyer demand for new rowhomes at attainable prices in the Morton Grove market,” said Jeff Benach, a principal of Lexington Homes. “Thanks to buyers that appreciate this area’s retail and restaurant offerings and proximity to transit, we had great success several years ago in Morton Grove with our Lexington Station community, which is just a few blocks away from Lexington Walk. We’re experiencing a similar positive response now, and we’re confident we will continue this strong sales pace and achieve a quick sellout, especially with the debut of our new model.”
As its name implies, Lexington Walk is just steps from dining and shopping venues in Morton Grove, as well as recreational opportunities. Residents enjoy easy access to downtown Chicago, with the Metra station just a three-minute walk from the community and a Pace bus stop in proximity to the community. Also, the CTA Yellow Line Skokie “L” station is just a five-minute drive away.
Lexington Walk offers two rowhome floor plans. Priced from $367,490, the Warrington offers 1,758 square feet of space, with two bedrooms, 2½ baths and a first-floor den/office. Buyers have the option to upgrade the Warrington with a third bedroom on the upper level. The Coventry, which is priced from $378,990, measures 1,913 square feet and comes standard with three bedrooms and 2½ baths. Buyers can opt to add a bedroom and third full bath on the lower level, converting the Coventry into a four-bedroom, 3½-bath home.
"Buyers are attracted to the clean, open design of these townhomes, not to mention the competitive pricing for such well-designed floor plans in a community that’s centrally located and convenient for commuters,” said Benach. "That’s why we’re attracting such a diverse buyer pool – singles, families and empty-nesters from both the city and surrounding area are buying at Lexington Walk. The community is really coming to life, as our first homeowners have already moved in.”
Both the Warrington and Coventry have an upper-level master suite complete with a private master bath with an oversized walk-in shower, dual sinks with granite or marble countertops and a walk-in closet. On the main level, the homes feature a large kitchen island with a breakfast area that connects to an outdoor balcony. Finished lower levels in both plans provide flexible living space. Each plan includes a rear-facing two-car garage, and offers multiple options for customization, including additional bedrooms and baths.
“Buyers have the ability to personalize the homes to meet their needs and make it truly their own,” said Benach. “For example, if buyers check out our new, unfurnished model home, they’ll see how we customized the popular Coventry plan with a fireplace, 5-inch-wide hardwood flooring, oak staircase, and upgraded cabinets and countertops. Upstairs, the master bedroom has a volume ceiling, and we expanded the two secondary bedrooms. The model also shows the finished lower level, which can be used an office, play room or entertainment room.”
All homes at Lexington Walk come with a full slate of high-end finishes, including a GE stainless steel appliance package and granite countertops, as well as 9-foot ceilings and hardwood flooring throughout the main level.
In addition to offering commuters easy access to downtown Chicago via mass transit, Lexington Walk is located just one mile from the Interstate 94/Dempster Street interchange, providing easy access to the northern suburbs and downtown Chicago.
Top-rated schools are nearby, as are popular businesses such as L.A. Fitness, Whole Foods and Starbucks. The St. Paul Woods Forest Preserve, just a few blocks west of the community, will provide ample opportunities for nature walks and family picnics, and hiking and biking enthusiasts will also appreciate easy access to the North Branch Trail, which meanders through the natural areas along the North Branch of the Chicago River.
For more information on Lexington Walk, call the sales office at (847) 232-7711 or visit https://www.lexingtonchicago.com/.

