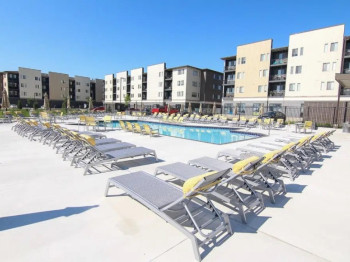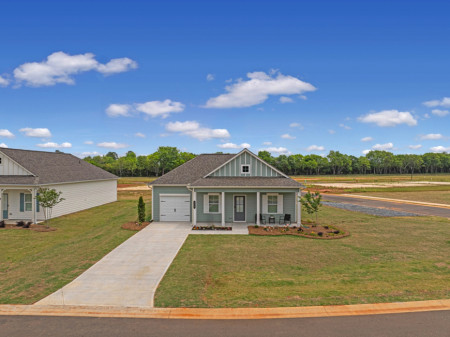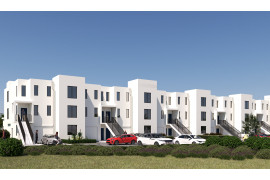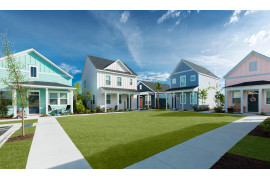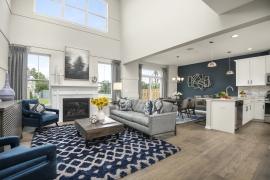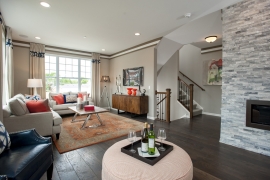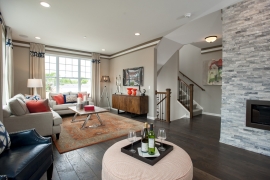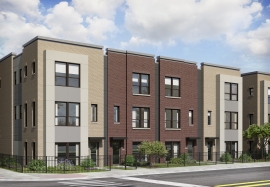Trending Multifamily News
Chicago-based Lexington Homes has announced the grand opening of two decorated models at Lexington Heritage at Arlington Heights, a new community of 48 townhomes and rowhomes in Arlington Heights, Ill. In addition, Lexington Heritage has two townhomes available for immediate move-in.
Located at 3216 N. Old Arlington Heights Road, near Arlington Heights Road, Lexington Heritage is located close to two Metra train stations and is just minutes from Route 53. The community offers homes in two styles. Homes in the Club Collection, which are two-story townhomes that are priced from $399,990 and measure from 1,649 to 1,950 square feet, have two to three bedrooms, 2½ to 3½ baths, attached two-car garages and unfinished basements. Both decorated models are from the Club Collection. Also available at Lexington Heritage is the popular Mews Collection of three-level rowhomes. Homes in the Mews Collection are priced from $359,990 and measure from 1,813 to 1,976 square feet with two to three bedrooms, 2½ to 3½ baths and attached two-car garages.
“Our new decorated models bring many of the interesting architectural features available at Lexington Heritage to life,” said Jeff Benach, principal of Lexington Homes. “Prospective buyers can see the expansive two-story living room in one model and an upgraded luxury master suite with a volume ceiling in another. Plus, the models feature bold interior design elements that showcase some of our current popular finishes. They also highlight stunning decorative elements like wood ceiling beams in bedrooms and dramatic wallpaper applications that give buyers great ideas in designing their home.”
The two decorated models showcase the key features of the Club Collection home designs, namely how the townhomes live like an attached single-family home because of their wider floor plans and layout with the main living areas on the first floor and all bedrooms on the second floor. “The plans also have full basements with 9-foot ceilings that add a whole extra level of living space to the home and make a terrific rec room with a full bath when finished,” said Benach.
One of the new models features the 1,950-square-foot Summit floor plan, which is priced from $429,990 and has three bedrooms and 2½ baths. In the model, the basement is finished, showing a game room and TV area with an optional full bath.
On the first floor, the model’s designer kitchen features smudge-proof slate appliances and pendant lighting above quartz countertops as well as an oversized kitchen island. The entire first floor has dark hardwood flooring, which is standard in the kitchen, living room and hallways, and also showcases several options including crown molding, a gas fireplace with floor-to-ceiling stacked stone surround, recessed lighting and stained oak staircase railings.
Upstairs, the model features a computer niche at the top of the staircase landing, which is ideal as a homework area or home office space. The master suite shows a volume ceiling, and the master bath has a soaking tub, walk-in shower, private water closet and an extended vanity. Rounding out the second floor are two secondary bedrooms with volume ceilings, and a generously sized laundry room.
The second decorated model at Lexington Heritage is the Berkley floor plan, which measures 1,649 square feet. Priced from $399,990, it has two bedrooms and 2½ baths. The model shows the standard floor plan design of an open two-story living room on the first level and two bedrooms on the second floor, but the plan can be upgraded to three bedrooms in lieu of the two-story living room.
On the first floor, the kitchen features upgraded white cabinetry, tile backsplash and quartz countertops. It opens to an expansive dining and living room area with a traditional gas fireplace with wood mantle. Off the dining area is access to an extended patio and backyard with privacy fencing. The model’s first floor features upgraded wide-plank distressed wood flooring.
Upstairs is a master suite with a large walk-in closet and master bath with a walk-in shower and double-bowl vanity with a quartz top. The secondary bedroom shows a volume ceiling, and down the hall is a full bath as well as a laundry room with upper cabinetry for added storage.
In addition to these two decorated models, Lexington Heritage currently has various spec homes and immediate-delivery homes available that showcase rowhome floor plans in the Mews Collection, including the Warrington, which is base-priced from $359,990 and has dual master suites, 2½ baths, a main level den/office and finished lower level. Other spec/early-delivery homes feature the Coventry design, which is base-priced from $384,990 and has three bedrooms, 2½ baths and a finished lower level.
All homes at Lexington Heritage include a high level of finishes, such as 9-foot ceilings and plank hardwood floors. Kitchens feature large islands with extra storage; granite countertops; 42-inch cabinet; and stainless-steel appliance packages. Master suites have walk-in closets and baths with dual sinks and granite vanity tops.
Lexington Heritage is located in the heart of Chicago’s Northwest suburbs in popular Arlington Heights. The community is within five minutes to two Metra commuter train stations and is just three minutes from Route 53. Buyers are a short drive from downtown Arlington Heights and its charming shopping, dining and entertainment options. Additionally, residents are located in the highly rated Township High School District 241, which includes Buffalo Grove High School.
Lexington Heritage’s on-site sales center is located at 3216 N Old Arlington Heights Road. For more information, call (847) 728–4700 or visit www.lexingtonchicago.com.
Chicago-based Lexington Homes has announced that sales have surpassed the 50-percent-sold milestone at Lexington Pointe, its new community of 58 maintenance-free townhomes in downtown Des Plaines, Ill. In addition, the builder noted that two highly upgraded townhomes are available for immediate move-in at the community.
Located at 841 Lee St., townhomes at Lexington Pointe have two to three bedrooms, 2½ baths and attached two-car garages. Buyers can choose between two townhome designs measuring from 1,751 to 1,913 square feet, with prices starting from $354,990. The community is conveniently located in walking distance to shopping and dining venues in downtown Des Plaines and puts residents just two blocks from the Des Plaines Metra station.
“The momentum of sales at Lexington Pointe speaks to how buyers know a great value when they see it, as we’ve sold more than half the homes in just one year,” said Jeff Benach, principal of Lexington Homes. “Today’s buyers are very well informed – they know what type of home and location offers the best resale value and what are the most popular finishes and features. From the community’s award-winning floor plans to its prime walkable location in the heart of downtown Des Plaines, Lexington Pointe offers the total package and buyers know that.”
For buyers looking to move into a new home this summer and lock in a mortgage before rates continue to climb, Lexington Pointe offers two immediate-delivery homes that have been appointed with stylish features and finishes chosen by Lexington’s professional design team.
One of the townhomes available for immediate move-in features the Coventry floor plan – a 1,908-square-foot home with three bedrooms and 2½ baths. It is priced at $369,950.
“This is a one-of-a-kind home at Lexington Pointe, as the home site offers extra open green space in the front,” said Benach. “This gives the townhome a little extra space for kids and dogs to play outside, plus it adds to the home’s curb appeal.”
The townhome opens to a foyer that leads down a half-flight of stairs to a finished lower level, which features a flex room ideal for use as a home office, home theater or exercise room.
A half-flight up from the foyer is the main living level, which has hardwood flooring throughout, a powder room and an expansive open-concept family room, dining room and kitchen. Toward the rear of the home is the kitchen, which includes stylish granite countertops, a stainless-steel appliance package and an oversized island with generous storage space. A large balcony is located off the kitchen.
An oak staircase with wrought-iron railings leads upstairs to the master suite, which features a volume ceiling, large walk-in closet and master bath with a double-bowl vanity. This floor also includes two secondary bedrooms, a hall bath and laundry room.
A second home ready for immediate delivery features the Warrington design. Priced at $386,350, it measures 1,758 square feet and has two master suites, 2½ baths and a den.
“Like our other early-delivery home, this Warrington is also special as it’s an end unit, which means there is not an adjacent home next to it on one side so it provides more privacy and extra windows for additional natural light,” said Benach.
The home opens to a foyer that leads down a half-flight of stairs to the finished lower level, which includes a flex room, coat closet and access to the attached rear-loading garage.
A half-flight of stairs up from the foyer is the main level. Just to the right of the staircase is a den/office, which comes with doors so it can be closed off from the main living area. “Buyers really love how the room can be used in a variety of ways – from a home office or play room to a spare room for guests, especially when it’s finished with a sleeper sofa,” said Benach.
The main level also has a powder room, open great room with a gas fireplace and wood mantel, kitchen and dining area. The kitchen features a large island, stainless-steel appliances and granite countertops. A large balcony is off the kitchen.
Upstairs, the home has two master suites, which Benach said is ideal for roommates. The primary master suite has a volume ceiling and an en suite bath with a double-bowl vanity as well as a large walk-in closet.
In addition to touring the two immediate-delivery homes at Lexington Pointe, interested homebuyers can also tour the community’s two decorated models.
Lexington Pointe is close to the many amenities and conveniences of downtown Des Plaines. Active residents will be near a yoga studio and fitness center, as well as an aquatic center and numerous golf courses. The community is conveniently located just a short drive from I-294 and I-90, and also is in proximity to O’Hare International Airport.
For more information, call (847) 818-0800 or visit www.lexingtonchicago.com.
Chicago-based Lexington Homes has announced that sales have surpassed the 50-percent-sold milestone at Lexington Pointe, its new community of 58 maintenance-free townhomes in downtown Des Plaines, Ill. In addition, the builder noted that two highly upgraded townhomes are available for immediate move-in at the community.
Located at 841 Lee St., townhomes at Lexington Pointe have two to three bedrooms, 2½ baths and attached two-car garages. Buyers can choose between two townhome designs measuring from 1,751 to 1,913 square feet, with prices starting from $354,990. The community is conveniently located in walking distance to shopping and dining venues in downtown Des Plaines and puts residents just two blocks from the Des Plaines Metra station.
“The momentum of sales at Lexington Pointe speaks to how buyers know a great value when they see it, as we’ve sold more than half the homes in just one year,” said Jeff Benach, principal of Lexington Homes. “Today’s buyers are very well informed – they know what type of home and location offers the best resale value and what are the most popular finishes and features. From the community’s award-winning floor plans to its prime walkable location in the heart of downtown Des Plaines, Lexington Pointe offers the total package and buyers know that.”
For buyers looking to move into a new home this summer and lock in a mortgage before rates continue to climb, Lexington Pointe offers two immediate-delivery homes that have been appointed with stylish features and finishes chosen by Lexington’s professional design team.
One of the townhomes available for immediate move-in features the Coventry floor plan – a 1,908-square-foot home with three bedrooms and 2½ baths. It is priced at $369,950.
“This is a one-of-a-kind home at Lexington Pointe, as the home site offers extra open green space in the front,” said Benach. “This gives the townhome a little extra space for kids and dogs to play outside, plus it adds to the home’s curb appeal.”
The townhome opens to a foyer that leads down a half-flight of stairs to a finished lower level, which features a flex room ideal for use as a home office, home theater or exercise room.
A half-flight up from the foyer is the main living level, which has hardwood flooring throughout, a powder room and an expansive open-concept family room, dining room and kitchen. Toward the rear of the home is the kitchen, which includes stylish granite countertops, a stainless-steel appliance package and an oversized island with generous storage space. A large balcony is located off the kitchen.
An oak staircase with wrought-iron railings leads upstairs to the master suite, which features a volume ceiling, large walk-in closet and master bath with a double-bowl vanity. This floor also includes two secondary bedrooms, a hall bath and laundry room.
A second home ready for immediate delivery features the Warrington design. Priced at $386,350, it measures 1,758 square feet and has two master suites, 2½ baths and a den.
“Like our other early-delivery home, this Warrington is also special as it’s an end unit, which means there is not an adjacent home next to it on one side so it provides more privacy and extra windows for additional natural light,” said Benach.
The home opens to a foyer that leads down a half-flight of stairs to the finished lower level, which includes a flex room, coat closet and access to the attached rear-loading garage.
A half-flight of stairs up from the foyer is the main level. Just to the right of the staircase is a den/office, which comes with doors so it can be closed off from the main living area. “Buyers really love how the room can be used in a variety of ways – from a home office or play room to a spare room for guests, especially when it’s finished with a sleeper sofa,” said Benach.
The main level also has a powder room, open great room with a gas fireplace and wood mantel, kitchen and dining area. The kitchen features a large island, stainless-steel appliances and granite countertops. A large balcony is off the kitchen.
Upstairs, the home has two master suites, which Benach said is ideal for roommates. The primary master suite has a volume ceiling and an en suite bath with a double-bowl vanity as well as a large walk-in closet.
In addition to touring the two immediate-delivery homes at Lexington Pointe, interested homebuyers can also tour the community’s two decorated models.
Lexington Pointe is close to the many amenities and conveniences of downtown Des Plaines. Active residents will be near a yoga studio and fitness center, as well as an aquatic center and numerous golf courses. The community is conveniently located just a short drive from I-294 and I-90, and also is in proximity to O’Hare International Airport.
For more information, call (847) 818-0800 or visit www.lexingtonchicago.com.
This fall, Lexington Homes will make its homebuilding debut in Oak Park, Ill., the popular “surban” village just west of Chicago’s city border. Lexington Reserve at Oak Park will offer 21 rowhomes within walking distance to all the amenities of downtown Oak Park. Unique for this type of home in this area, one floor plan at Lexington Reserve will offer the option for an elevator.
Located on Madison Street, between Home and Clinton avenues, Lexington Reserve will bring the builder’s time-tested, popular rowhome floor plans to this sought-after area known for its great dining destinations, entertainment, recreation and acclaimed schools. The community also will be situated in a convenient, walkable location to a wide range of public transportation options, including Metra, Blue and Green Line “L” stations and multiple bus stops along Harlem Avenue and Madison Street. In addition, residents will be just blocks from Interstate 290.
“Oak Park is consistently one of the most in-demand suburbs because of its proximity to the city along with its rich cultural amenities, and we are thrilled to be building our first community here,” said Jeff Benach, principal of Lexington Homes. “The village is a great fit for our homes because much of the existing housing stock is older and requires more maintenance than most buyers want to tackle. We expect to see great interest in our new-construction, maintenance-free homes from right-sizers whose kids have flown the nest as well as young professionals and families looking for a new home that has all the modern finishes without all the upkeep.”
Lexington Reserve at Oak Park will offer two rowhome floor plans with three to four bedrooms, 2½ to 3½ baths and attached, rear-facing two-car garages. All homes will have three levels of living space, plus a roof deck, which is unusual in the suburbs, according to Benach. The Grant, priced from the mid $400,000s, offers the option for two master suites on the third floor in lieu of the standard three-bedroom layout. The Buckingham, priced from the low $500,000s, features street-facing bay windows on all three levels. It also has a larger roof deck.
Both plans offer options for additional bedrooms and baths, a fireplace in the living room and an expanded roof deck.
A new offering from Lexington Homes at this community is an optional elevator, which is available in the Grant two-bedroom floor plan. “Whether buyers need it now or are being proactive about wanting to age in place, an elevator is sure to be an appreciated option in this plan,” said Benach. “For buyers who want to stay local and live in this kind of home for the long-term rather than in a condo, we are providing the ability to make that possible.”
Exteriors at Lexington Reserve feature a modern design with stately brick and large windows across their fronts. The community will include a private driveway and 10 off-street parking spaces for visitors.
“With Lexington Reserve, we are bringing our tried-and-true floor plans that were popular with dozens of buyers at our recently sold-out communities in Bridgeport,” said Benach. “The homes offer the modern and sophisticated open-concept kitchen and living/dining layout today’s buyers want, as well as a host of high-end finishes and stylish features. Plus, the roof decks add that wow factor and provide a private outdoor space for entertaining and enjoying scenic views of the surrounding area.”
All homes at Lexington Reserve will come with a high level of finishes, including stainless steel appliances and granite countertops in the expansive kitchen, as well as 9-foot ceilings and hardwood flooring throughout the entire main level.
The lower level in both plans will offer a flex room for functional space that can be used as a home office, play room, exercise room or as a fourth bedroom. On the main level, the rowhomes will feature a powder room, an open living/dining area and a large island and breakfast bar in the kitchen, which connects to an outdoor balcony. The upper level of both floor plans will include a master suite with a private master bath with an oversized walk-in shower; raised height double-bowl vanities with quartz or granite tops; and a walk-in closet. Additional bedrooms and baths are also on this level.
Lexington Reserve at Oak Park will be centrally located for commuters, students and those wanting to easily access different areas of Oak Park and the city, said Benach. Heading just north of the community, residents will be a short walk or drive to the Oak Park Metra Station, as well as to either the Harlem or Oak Park Green Line “L” stations. A short walk south of the community is the Oak Park Blue Line “L” station.
“Residents can hop on the Metra and be downtown in about 15 minutes, which is great for those who work in the city or like to attend performances or sporting events in Chicago, but don’t want to drive,” said Benach.
Homeowners will especially enjoy being able to walk to downtown Oak Park and the many amenities and attractions along Lake Street, such as the Lake Theater cinema as well as dozens of restaurants, coffee shops, bakeries and boutiques. Popular public events in downtown Oak Park include a weekly farmer’s market, concert series, and movies in the park. The Frank Lloyd Wright Home and Studio and Ernest Hemingway Birthplace Home also are located in Oak Park. In addition, just a few blocks to the west of Lexington Reserve across Harlem Avenue is the vibrant dining and shopping corridor of downtown Forest Park.
Target, Whole Foods, Bed Bath & Beyond, Old Navy, Gap and Formula Fitness Club will be a short drive away. Oak Park offers numerous public parks and two public swimming pools, as well as an indoor ice skating rink. Residents will be in the highly acclaimed District 97 elementary and middle school district. The public Oak Park and River Forest High School is 1.3 miles away, while nearby private options include Fenwick High School, which is less than a mile from Lexington Reserve.
To be added to the Lexington Reserve interest list or to request more information, call (708) 535-8866 or visit www.lexingtonchicago.com.

