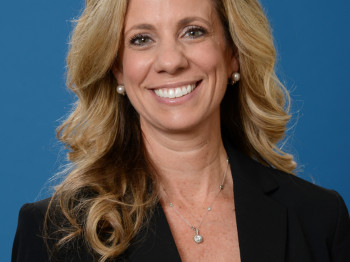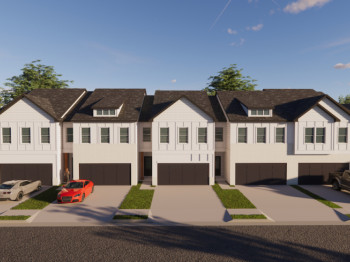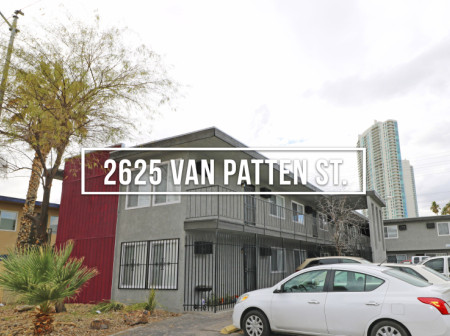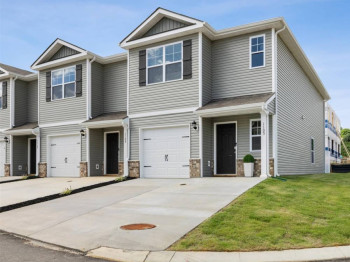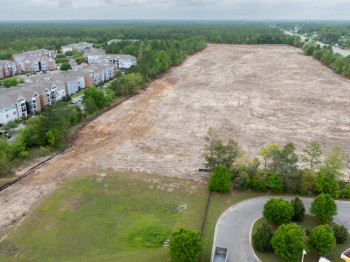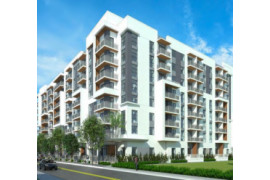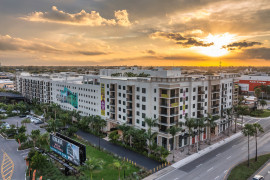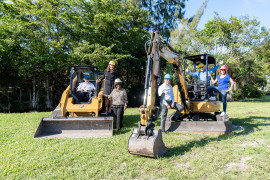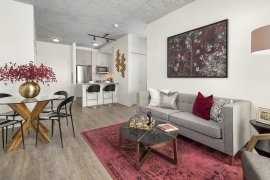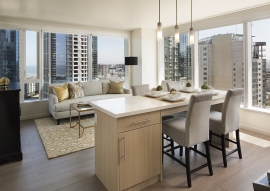Trending Multifamily News
Sienna, Streeterville's newest apartment community, is now open—and it brings a long-awaited mid-rise option to this neighborhood dominated by high-rise towers.Chicago-based Golub & Company, together with Diversified Real Estate Capital, announced today that the first residents have moved into the six-story mixed-use apartment community at 423 Ohio Street. Sienna's limited number of boutique rental apartments offer a spacious, contemporary loft design amidst the lively urban Streeterville neighborhood.
"Sienna puts residents in the center of one of Chicago's hottest neighborhoods in a more intimate setting than a typical high-rise building," said Golub & Company President and CEO Michael Newman. "Sienna's relaxed yet upscale approach to city living stands apart in downtown Chicago and will draw new residents, particularly those seeking a non-high-rise option, to this popular area."
Sienna includes five floors of apartments, with 10 residences per floor; the residential floors are complemented by one floor of ground-level retail totaling 5,600 square feet. Open Houses are scheduled for Tuesdays and Thursdays from 5:00 to 7:00 p.m., making a visit to Sienna easy after work.
The one- and two-bedroom floor plans feature oak-tone plank flooring throughout, exposed concrete ceilings, European-style frameless kitchen cabinetry, marble mosaic backsplashes, quartz countertops, stainless steel KitchenAid appliances, porcelain wall and floor tile in bathrooms, in-unit, full-size washer and dryer sets, USB ports in kitchens and bedrooms, and Nest Learning Thermostats.
Sienna's amenities include a rooftop deck with grilling stations and lounge furniture, a fitness center, smartphone video intercom system, automated package pick-up system, bike storage, a dog run and pet grooming station, and Wi-Fi in common areas. The building was designed to meet LEED Silver certification. For more information about features and amenities, including floor plans, visitwww.siennachicago.com.
Diversified Real Estate Capital is a joint venture partner in this development, with a team led by Mike Miller and Jeff Cherner, co-founders of Diversified Real Estate Capital. "Our investment strategy calls for multifamily developments in strong urban submarkets, with compelling market positioning," explained Cherner. "We're confident that the Streeterville neighborhood's appeal coupled with Sienna's boutique design will deliver strong investor returns."
The architect for Sienna is Solomon Cordwell Buenz and the general contractor is Walsh Construction. Construction financing was provided by The PrivateBank as Agent and Sole Lead Arranger.
Solaire, San Francisco's newest luxury apartment tower and addition to the city's iconic skyline, is now open. The 32-story, 409-unit luxury high-rise complex at 299 Fremont Street welcomed its first residents last month, according to its development group which includes Multi-Employer Property Trust (MEPT), its real estate advisor Bentall Kennedy, and international real estate development firm, Golub & Company. Solaire residents enjoy stylish green design and top-notch amenities in a key location in San Francisco's SoMa (South of Market) District near the under-construction Transbay Transit Center.
The development has brought thousands of jobs, significant economic activity, and an adjacent much-needed affordable housing development to the City of San Francisco.
"Solaire is an exciting new option in one of the strongest multi-family markets in the U.S.," observed David Antonelli, Executive Vice President and MEPT Portfolio Manager at Bentall Kennedy. "Its proximity to the Transbay Transit Center makes it an ideal choice for San Francisco young professionals who want to be near the waterfront and downtown San Francisco while enjoying an easy commute to Silicon Valley."
A Golub & Company team led by principals Michael Newman, President and CEO, and Lee Golub, Executive Vice President, was selected as the developer of the site by the City of San Francisco, then-owners of the site. According to Golub, "We're thrilled to open the doors of Solaire to its first residents and are confident that Solaire will be the premiere destination for San Francisco renters seeking luxury living in a true live/work/play neighborhood for many years."
Designed to achieve U.S. Green Building Council Leadership in Environmental and Energy Design (LEED) Gold certification, the building incorporates energy-saving measures such as a high-performance building enclosure, water saving plumbing fixtures, high efficiency mechanical equipment, native plantings and extensive storm water management systems. The architect of record is the San Francisco office of Solomon Cordwell Buenz, and the general contractor was a joint venture between Balfour Beatty and Cahill Construction.
The property's studio, one- and two-bedroom floor plans feature floor-to-ceiling windows with rolling shades. Other apartment features include two-toned soft-close cabinetry, white quartz countertops, stainless steel appliances and a modern glass tile backsplash in the kitchen; an in-unit Bosch washer and dryer; grey plank flooring throughout; and a ceramic tiled bathroom.
Solaire's amenities include 11 outdoor 'sky deck' spaces located one on every third floor; a seventh floor terrace with an outdoor spa and professional grills; a sixth floor community level with a resident lounge, coffee bar, a state-of-the-art fitness center, co-working lounge, conference room, and a game room; bicycle storage and repair; three Zipcar automobiles in the building's parking garage; and a self-service pet grooming station.
