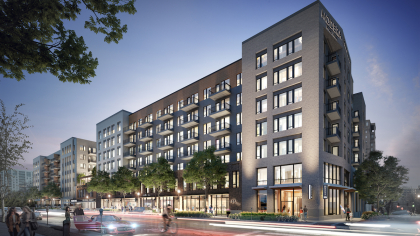Mill Creek Residential, a leading developer, owner-operator and investment manager specializing in premier rental housing across the U.S., today announced the start of preleasing at Modera Golden Triangle, a mixed-use apartment community in the arts-centric Golden Triangle neighborhood.
The eight-story midrise community, which features 323 contemporary apartment homes and 4,000 square feet of ground-floor retail, will be centrally located with prime access to Downtown Denver, Capitol Hill, Uptown and many of the city’s additional attractions. First move-ins are anticipated for June.
“Golden Triangle is among the most sought-after neighborhoods in Denver and puts residents within minutes of essentially everything,” said Scott Makee, senior managing director of development in Denver for Mill Creek. “The area has an abundance of high-rise options but not much of the midrise product type, so Modera Golden Triangle will have a distinct niche in the market. We look forward to welcoming our first residents and offering a best-in-class experience.”
Situated at 1025 Bannock Street, the community site boasts a world-class Walk Score (97) and Bike Score (97), as the community sits two blocks from the ultra-popular Cherry Creek Trail. Residents will be within moments of many of the city’s key employment districts and surrounded by a multitude of dining and entertainment options. Modera Golden Triangle will be built to, and is pursuing, an NGBS Gold Certification.
The Golden Triangle neighborhood, named because it forms a triangle between key thoroughfares Speer Boulevard, Colfax Avenue and Broadway, is considered Denver’s epicenter of arts and culture. Civic Center Park borders the northern side of the neighborhood, which is home to a host of museums, art galleries, craft breweries, local eateries and charming coffee shops.
Modera Golden Triangle offers studio, one-, two- and three-bedroom apartment homes with den layouts available and an average size of 893 square feet. Community amenities include three distinct courtyards, one of which includes a pool deck, hot tub, outdoor bar and grilling area. The second courtyard features a "Zen" theme of tranquility with green space, hammocks and meditation zones. The third courtyard includes fire pits with multiple outdoor dining and grilling options, and space for outdoor games.
Many of the indoor amenities are situated on the fourth floor adjacent to the pool deck, and they include a lounge, bar and co-working spaces. A club-quality fitness center is situated on the ground floor along with a leasing office and two lobbies. Residents will also have access to a pet spa, bike storage room with workshop, bike racks, bike lockers and ski/snowboard lockers.
Apartment interiors feature wood plank-style flooring, stainless steel appliances, quartz countertops and under-cabinet lighting. Bathrooms include tile flooring, tile shower surrounds and faux-floating vanities to provide a hospitality feel. Select homes offer balconies with city and/or mountain views.


