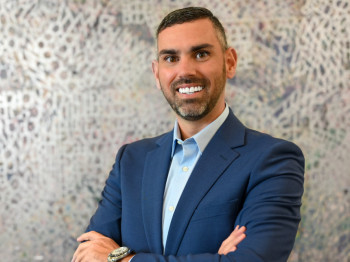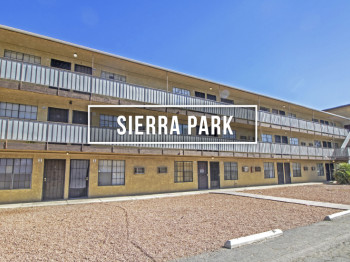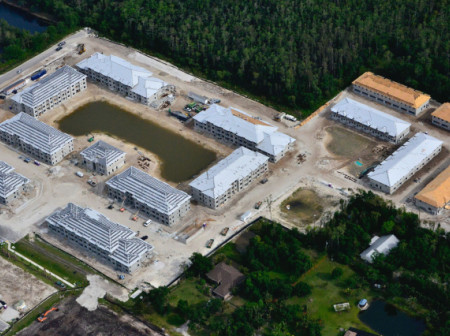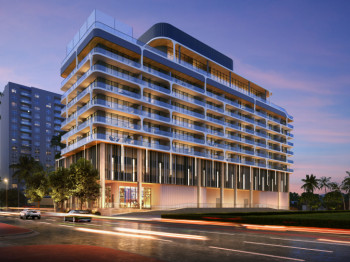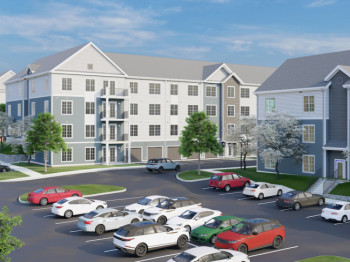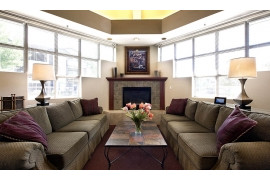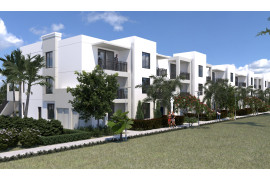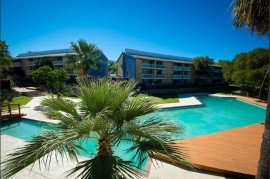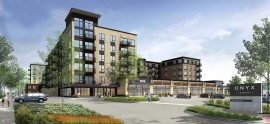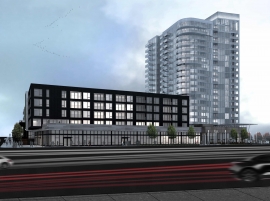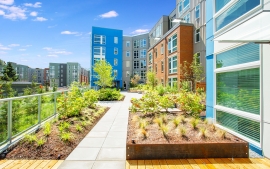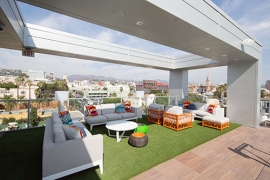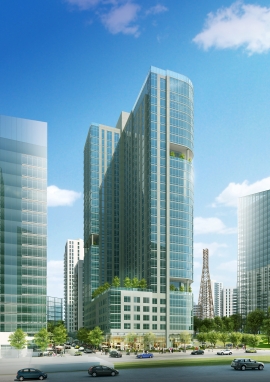Trending Multifamily News
LMC, a leader in apartment development and operations, today announced that Alchemy 365, a boutique group fitness studio, has signed a lease to become the first retailer at Onyx Edina.
Onyx Edina, a mixed-use luxury apartment community centrally located in Edina, features 240 apartment homes and 11,500 square feet of retail space. First move-ins for the community, which replaced a Wickes Furniture store along York Avenue South, started on Dec. 2.
“The development of Onyx Edina and the addition of Alchemy 365 will activate York Avenue South with a modern flair and inspire a walkable neighborhood,” said Peter Chmielewski, senior vice president of development for LMC. “Alchemy 365 will promote an active, fit lifestyle and meet the growing demand for communities that make healthy living possible. With this excellent addition, Onyx Edina continues to push the envelope of luxury living in Edina, delivering an unrivaled experience in one of the most sought-after locales in the Minneapolis metropolitan area.”
Alchemy 365 is a high-intensity group fitness studio that combines yoga, strength training and extreme conditioning to provide members with an unmatched fitness experience. The community-focused studio will occupy 5,400 square feet of retail space and additional retailers will fill the remaining rentable space within the next several months.
Situated at 6725 York Avenue South, Onyx Edina sits within close proximity to Interstate 35W and Minnesota State Routes 62 and 100, which provide access to Minneapolis to the north, St. Paul to the northwest and Bloomington to the south. Minneapolis-St. Paul International Airport is less than 10 miles from the community and Mall of America is within six miles. Additional nearby attractions include Galleria Edina, Southdale Center, Roseland Park, Centennial Lakes Park and 50th and France, a commercial development home to 175 upscale retailers and professional services.
The Edina area features several prominent employers, including United Health Group, General Mills, US Bank and Fairview Southside Hospital. Several local and national retailers and restaurants are within minutes of the community.
Onyx Edina consists of studio, 1-, 2- and 3-bedroom apartments. Community amenities include an expansive club room with a kitchen and dining area, state-of-the art fitness studio, resort-level pool deck with outdoor grilling stations and dining areas, cyber café with a conference room and an outdoor pet park with indoor pet washing stations. Apartment interiors feature quartz countertops, stainless steel appliances upgraded plank wood-style flooring, private balconies, oversize windows, full-size washers and dryers and ceramic tiled bathrooms.
Including Onyx Edina, LMC has more than 900 apartment homes in operation, planned or under construction in the Minneapolis metropolitan area.
Stay connected to the project by visiting www.OnyxEdina.com.
LMC, a leader in apartment development and operations, today announced the completion of remediation on the land where the NordHaus luxury apartment community is being developed in northeast Minneapolis. The former state Superfund site had been contaminated with organic chemicals. In November 2016, the Minnesota Pollution Control Agency (MPCA) notified LMC that with the completion of the remediation activities, no further actions are required at the site.
"For years, this extremely well-located land has been unusable to the neighborhood, and we’re pleased to say that it is now primed to add value to the residents of this great city," said Jon Fletcher, senior development manager for LMC. "We have worked extremely hard with city, county and state officials to identify and remedy the problems, and we are ready to focus on making NordHaus the most vibrant, unique and luxurious apartment community in northeast Minneapolis."
The site, located at 315 1st Ave. Northeast and formerly known as Superior Plating, has a long and storied history. Initially developed in 1891 as a car barn that was used by the Minneapolis Rapid Transit Street Railyard Company, the site was used to repair street cars. In 1955, Superior Plating took control of the site for a variety of plating uses, eventually closing in 2012. Superior Plating’s operations led to the contamination of the site, and LMC is the fourth developer to try to redevelop the property. Remediation complications and costs prevented the other three developers from completing the efforts.
The Minnesota Department of Employment and Economic Development, Metropolitan Council’s Metropolitan Livable Communities Fund, Hennepin County, and the City of Minneapolis all provided partial funding for the remediation. LMC began construction on the 20-story, 280-apartment home development called NordHaus in July 2016. The first apartment homes are expected to be available in fall 2017.
"Our eyes are now firmly focused on the future," Fletcher said. "When NordHaus arrives next fall, it will make an immense contribution to the creative live, work and play environment that has emerged so strongly in the Northeast area. Furthermore, as a commitment to this site, the community, and the environment, not only have we cleaned up a formally contaminated site, but we have designed NordHaus to receive a LEED Certification from the U.S. Green Building Council."
Northeast Minneapolis is known for its creative, artistic residents and businesses. NordHaus will accommodate the unique and independent atmosphere of the area with a Scandinavian-inspired design mixing a European style with North Woods character.
The surrounding neighborhood features a charming mix of locally owned establishments within walking distance, including several craft beer pubs, the Yoga Sol studio, the Red Stag Supperclub and The Herbivorous Butcher vegan restaurant. Residents also will be able to walk to the abundant green space and paths along the Mississippi River.
When complete, NordHaus will contain 280 apartment homes, including 12 luxury penthouse homes, 22,000 square feet of retail and destination restaurant space, and 390 parking spaces. In addition to featuring best-in-market, Scandinavian-inspired finishes, the project will contain a wide array of first-class amenities, including a one-acre rooftop amenity area, multiple dog play areas, several bicycle lounges, package concierge services, work-from-home suites, pool, hot tub and hobby room.
NordHaus is designed by ESG Architects and constructed by Weis Builders.
Stay connected to the project by visiting www.LiveNordHaus.com.
LMC, a leader in apartment development and operations, today held a ribbon-cutting ceremony for Atlas Apartments, a luxurious modern community featuring 344 apartment homes at 1036 7th Avenue NW in Issaquah, Wash., about 17 miles east of Seattle.
Issaquah Mayor Fred Butler, Queen of Issaquah Sandy Marshall and Greater Issaquah Chamber of Commerce Executive Director Kathy McCorry joined LMC Vice President of Development Dan Shieder to officially announce the community in a ribbon-cutting ceremony on Dec. 9, 2016. The speakers shared the impact Atlas will have on the continued vibrancy of central Issaquah.
Atlas is the first development to open under the Central Issaquah Plan, a comprehensive zoning update the city of Issaquah adopted in 2012 to help guide the long-term evolution of central Issaquah into a vibrant urban center. The plan prioritizes environmental protection, jobs, housing and rapid transit as development objectives, with the goal of creating a more sustainable urban area in Issaquah’s commercial core.
"With its modern design, best-in-class amenities, walkable neighborhood and easy access to outstanding outdoor recreation, Atlas brings modern luxury living to Issaquah’s retail core," Shieder said. "The community is designed to fit perfectly with the eclectic feel of Issaquah that blends small town living with the shopping, dining and entertainment amenities in vibrant central Issaquah. That unique vibe has made Issaquah an extremely popular place to live, and we’re pleased to help meet the rapidly growing demand for quality apartment living."
Atlas is located within an easy walk of the abundant retail and entertainment opportunities on Front Street and Gilman Boulevard. Directly adjacent to the community is Issaquah Commons, a 372,000-square-foot open-air community center anchored by Trader Joe's, Target, Safeway and REI. The community also rests near I-90, enabling residents to easily commute to jobs throughout the metro Seattle area. Major employers in and around Issaquah include Costco, T-Mobile and Microsoft. Of interest to those with families, Atlas is in close proximity to three acclaimed public schools: Issaquah Valley Elementary School, Issaquah Middle School and Issaquah High School.
Outdoor enthusiasts are drawn to how easy Atlas makes it for residents to live an active lifestyle. The community is near Lake Sammamish State Park and the Cougar Mountain Regional Wildland Park, and is adjacent to the central Issaquah trail system. In addition, Atlas is only 30 minutes from the Alpental and Summit at Snoqualmie ski areas.
Atlas features three, five-story buildings including studio, one- and two-bedroom apartment homes. Community amenities include landscaped courtyards with gas grills and fireplaces; a 24-hour fitness center; clubhouse with billiards and lounges; common-area Wi-Fi; co-working spaces; electric vehicle charging stations; and 24-hour access to packages. Atlas also offers Active Building, a resident portal and mobile app that enables residents to pay rent, submit service requests, track packages and connect with other residents.
The apartment homes offer open floor plans, stainless steel fixtures, quartz countertops, walk-in closets and wood-style flooring. Select homes have private balconies and outdoor patios.
LMC, a leader in apartment development and operations, today announced the start of leasing at The Highland Residences, a luxury boutique apartment community located along North Highland Avenue in eclectic Hollywood.
The mixed-use community, featuring 76 apartment homes and world-class amenities, is six stories and includes 4,300 square feet of ground-floor retail. Its rooftop boasts a swimming pool, fitness center and clubhouse in addition to expansive views of Hollywood Hills and Downtown Los Angeles.
“With only 76 apartments homes, we will know every one of our residents on a first-name basis and will provide them with an unmatched personalized experience,” said J.J. Abraham, divisional president of the California Region for LMC. “This is luxury living at its finest in an eclectic neighborhood that is on the upswing as several prominent national companies begin to relocate to the area.”
Fender Musical Instruments Corp. set up shop in Hollywood in September, and Viacom and Netflix are among the additional popular companies in the process of relocating their national headquarters to the neighborhood. Netflix is set to double its office space by moving from Beverly Hills into The Icon at Sunset Bronson Studios sometime in 2017. The site is less than two miles from the community.
Situated at 1411 N. Highland Avenue, The Highland Residences benefits from a prime location that is both walkable and commuter-friendly. Hollywood Bowl and Hollywood & Highland are both less than two miles from the community, and Universal Studios is four miles to the north. The community is located just south of Sunset Boulevard, a few blocks north of Santa Monica Boulevard and a short drive from US Route 101, the gateway to downtown Los Angeles and many key destinations across the metropolitan area. A Metrorail station is within walking distance of the community.
The Highland Residences, named a 2016 Gold Website winner by W3 Awards, consists of 1-, 2- and 3-bedroom apartments with some 3-bedroom, 3-bathroom premium and penthouse homes available. The sixth-level is exclusively home to private penthouses, which include cutting-edge features such as mirror televisions with a full DirectTV lineup. The penthouses are also fully equipped with LMC Dream Suites by Lutron, a system that empowers residents to control their lights, shades and temperature through their mobile devices and the touch of a button.
Additional community amenities include an onsite pet park, outdoor fireplaces, barbecue grills and meticulous landscaping. Private technology-equipped co-work spaces are also available onsite. A state-of-the-art resident portal and app allow residents to pay rent, submit service requests and track packages from their computers or mobile devices. Other lifestyle enhancing services will include dry cleaning delivery, a home-delivery café, a pet-grass delivery service and weekly Pilates and yoga classes.
Apartment interiors contain high-end stainless steel appliances, quartz countertops, modern cabinetry, sleek hardwood-style flooring, spacious closets, in-home washers and dryers, designer kitchen and bath fixtures and glass-enclosed showers with a master suite view.
Including The Highland Residences, LMC has over 1,700 apartment homes planned or under construction in Southern California.
LMC, a leader in apartment development and operations, today announced the groundbreaking of Lumen at Tysons, a mixed-use apartment community located in the heart of Tysons, a culturally-rich, rapidly-developing city on the edge of the Washington, D.C. metro area.
The community, part of LMC’s emerging presence in the Mid-Atlantic Northeast, will feature 32 stories, 398 apartment homes and more than 11,000 square feet of retail space on the ground floor. Lumen at Tysons was unveiled during a groundbreaking ceremony on the construction site in October. Steve Saville, project lead for architect DCS Design, Sharon Bulova, chairman of the Fairfax County Board of Supervisors, and Michael Caplin, president of Tysons Partnership, shared their thoughts about the positive impact the community will have on the neighborhood.
“Lumen at Tysons will offer a suite of unparalleled amenities on multiple levels throughout the high-rise, creating both a visual aesthetic and a true cutting-edge experience for our residents,” said Stuart Cain, LMC’s vice president of development for the Mid-Atlantic Northeast, about the community, which could be open for first move-ins as early as Fall of 2018. “We believe the thoughtful design, combined with the LMC’s hospitality-driven services, will make the community the finest in the surrounding area and one with long-term, sustainable value.”
Lumen at Tysons, built in conjunction with TEGNA Construction, benefits from a prime location in an international shopping district. Super-regional malls Tysons Corner Center and Tysons Galleria offer a variety of local and national retail options, including various high-end outlets. Among them are Apple, Coach, Gucci, Louis Vuitton, Macy’s and Nordstrom.
From its convenient location along the Capital Beltway (Interstate 495), the Tysons area offers expedient access to professional jobs throughout the metro area. Many prominent employers are rooted in Tysons, including MC Dean, TENGA, Ernst and Young, MITRE, Capital One, Booz Allen, CVENT Headquarters, Hilton Worldwide, Freddie Mac, Intelstat and SAIC. The vibrant, transforming area also is home to several local businesses and vast cuisine options, including highly acclaimed Eddie V’s Prime Seafood, Earl’s Kitchen + Bar, The Capital Grille, Barrel & Bushel, Nostros Restaurant and Chima Brazilian Steakhouse to name a few.
Situated at the epicenter of Tysons, adjacent to the Greensboro Metro Station and flanked by Naturel’s Tysons Water Lillies murals, Lumen at Tysons’ 32 stories will rise over the next two years. Once complete, its apex will boast the highest elevation in Fairfax County. LMC will aim to further cultivate the spirited, eclectic atmosphere of the neighborhood with the development of the community.
Apartment interiors will feature high-end appliances and finishes with help from Faulkner Design. Land Design will assist with the landscaping for the community and the civil engineer for the development is Vika. The community’s retail outlets are still to be determined.
