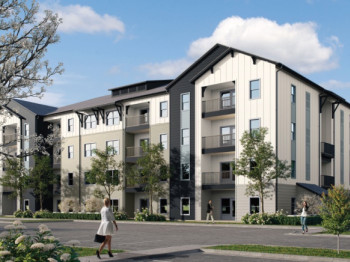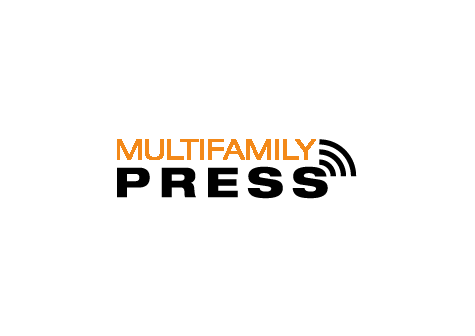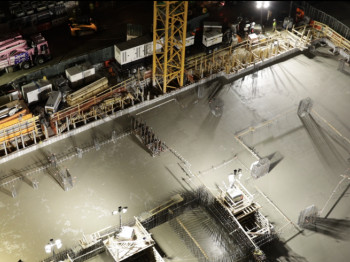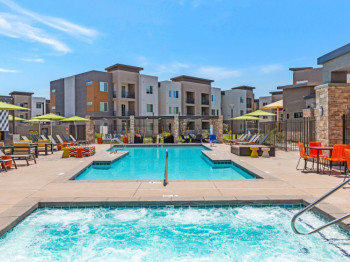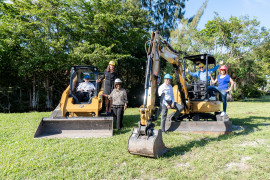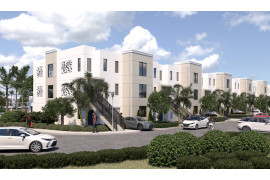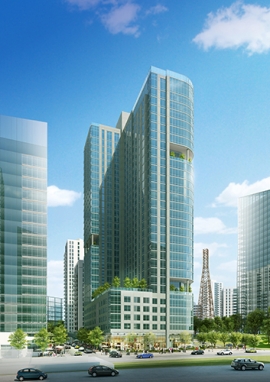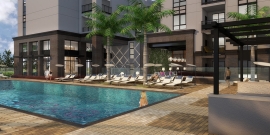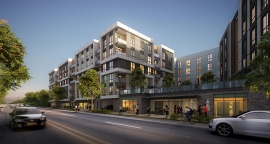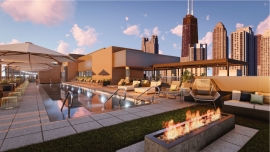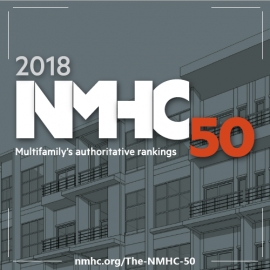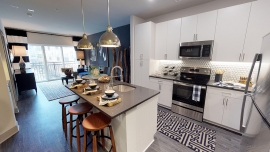Trending Multifamily News
LMC, a leader in apartment development and management, and Hoar Construction have reached a major construction milestone in the development of Lumen at Tysons, a mixed-use luxury apartment community. On Tuesday, July 17, the construction team placed the last structural beam and celebrated their “topping out” with a ceremony. Lumen at Tysons, with a rooftop elevation of 869 feet above sea level (AMSL), now represents one of the highest points in the Washington Metropolitan area and one of the tallest buildings in the Commonwealth of Virginia.
“We’re very excited about this iconic project,” said Jeff Kruse, vice president of Hoar Construction’s Washington DC Division. “With such a prominent location in Tysons, the residents will have views that stretch from the Blue Ridge Mountains to the Washington Monument and National Cathedral. Lumen at Tysons is a landmark project in Tysons.”
When completed, Lumen at Tysons will be a 32-story building featuring 398 apartment homes and more than 11,000 square feet of retail space. Located near the intersection of Routes 7 and 123 (Leesburg Pike and Chain Bridge Road) and adjacent to Greensboro Station, the building sits within an international shopping district accessible within moments of the Capital Beltway (Interstate 495).
A public plaza and extensive amenity package are included within the development scope, and apartment interiors will feature high-end appliances, fixtures, and finishes.
“We’re excited to complete the concrete phase and begin implementing the finishing touches as we prepare to welcome our first residents,” said Stuart Cain, vice president of development for the Mid-Atlantic Region for LMC. “We’re thrilled to officially join the Tysons market, and we believe the intricate design of the high-rise and its vast array of amenities will make Lumen at Tysons one of the premier living options in the area.”
Lumen at Tysons is targeting first move-ins for Spring 2019.
LMC, a leader in apartment development and management, today announced the start of leasing of Core, a luxury apartment community located in the Platinum Triangle district of Anaheim.
The five-story community, which contains 400 apartment homes, features a commuter-friendly location and expedient access to many of Anaheim’s key attractions. Core joins a Platinum Triangle area that has morphed from an industrial site to a desirable urban locale with newly developed housing, office space and retail. First move-ins began June 1.
“Platinum Triangle is one of the hottest and most emerging districts in Orange County, and we’re thrilled to be a part of it,” said Ryan Gatchalian, division president of Southern California for LMC. “We believe Core, from its aesthetic design, top-of-the-line amenities and tech-related features, will provide a comfort and convenience that serve as a perfect fit for those moving to a new, on-the-rise neighborhood.”
Situated at 1815 S. Westside Drive, Core sits within a short drive of local attractions such as Disneyland, Angel Stadium, House of Blues and the Honda Center, home of the NHL’s Anaheim Ducks and high-profile concerts and events. The community also boasts prime access to Interstate 5 and California State Routes 22 and 57, which provide connectivity to the greater Los Angeles area and beyond. In addition, the Anaheim Regional Transportation Intermodal Center (ARTIC), with train, Metrolink, bus and other transportation services is located just over a mile from the community.
Core is centrally located among some of Anaheim’s most notable nightlife options and breweries, such as Legends Craft Brewery, Packing House, Noble Ale Works, Karl Strauss Brewing Company, JT Schmid’s Restaurant & Brewery and BJ’s Restaurant & Brewery. Among the vast local retail options are Anaheim GardenWalk, Anaheim Plaza, Anaheim Hills Festival, Anaheim Town Square, Anaheim Marketplace and The Outlets at Orange.
Core consists of studio, 1- and 2-bedroom apartment homes and townhomes ranging from 604 to 1,463 square feet. Included are 2-bedroom townhomes and 2-bedroom loft layouts. Apartment interiors are furnished with hardwood-style flooring in living areas, quartz countertops, stainless-steel appliances with slide-in gas ranges, under-mount cabinet lighting, designer plumbing fixtures, keyless entry, modern kitchen and bathroom cabinetry, and walk-in closets. Select homes feature nine- to 12-foot ceilings.
Residents also have access to the “stlt” suite of amenities, which include an exclusive co-working lounge with private offices and conference capabilities; a state-of-the art fitness and training center with motivational Fit Wall; and Lennar Dream Suite by Lutron, which provides the ability to control automated shades, lights and thermostat from a smartphone. Additional community amenities include a resort-style pool with chaise lounges, outdoor sports bar with TVs, spa retreat with day beds and resident lounge with catering appliances. Residents also have access to electric-vehicle charging stations and 24-hour digital package lockers.
Core will join the five apartment communities LMC has developed in southern California. Others include Malden Station (Fullerton), Olympic & Olive (Los Angeles), The Colony at the Lakes (West Covina), The Highland Residences (Hollywood) and Shift (San Diego; to open in June). Three others are currently under development, including Marisol, Luma and Oceanaire. Two others, North Park and Symphony, are slated for future development.
LMC, a leader in multifamily home development and management, today announced the start of construction of The Bower, a mixed-use apartment community in the emerging Totem Lake neighborhood.
The community, being developed adjacent to The Village at Totem Lake and EvergreenHealth Medical Center near downtown Kirkland, will consist of 339 apartment homes and 7,000 square feet of ground-floor retail. First move-ins are anticipated for late spring/summer of 2020.
“The Puget Sound economy continues to be one of the most robust in the nation with quality job growth and strong in-migration,” said Brad Reisinger, division president of Pacific Northwest for LMC. “Kirkland has always been a strong suburban market with its picturesque downtown, strong schools and access to transit and quality jobs. The redevelopment of the Totem Lake Mall has extended that energy to the north. We’re excited to get started on a community that will capitalize on this energy and exceed expectations for high-quality living in the area.”
Under development at 11811 NE 128th Street, the community will aim to continue Totem Lake’s long history of being a gathering place, even as the neighborhood continues to evolve. The neighboring Village at Totem Lake is a new major lifestyle redevelopment that will be anchored by Trader Joe’s and Whole Foods and will include a luxury cinema, village commons and park, and high-end restaurants and retail. EvergreenHealth Medical Center, a premier hospital featuring advanced medical services, offers an abundance of health-related occupations, and its presence conveniently places the community directly amidst entertainment, employment and transit opportunities.
The community will feature excellent access to State Route 520 and Interstate 405, which will provide connectivity to Downtown Seattle, Bellevue and the key locales across the metropolitan area. Residents also will be able to utilize a direct-access freeway bus stop that includes stops throughout the metro area. In addition, the community sits less than four miles from Woodinville, home to more than 100 wineries and breweries.
Tech continues to blossom along the I-405 corridor, with the offices of Google, Tableau, Microsoft, Wave, GoDaddy, Facebook, IBM, the University of Washington and many others driving employment. Seattle is notable for the presence of Amazon, but the area is well balanced professionally between tech, manufacturing and service-related employment.
The Bower will consist of studio, 1- and 2-bedroom apartment homes and will feature a 2,800-square-foot fitness center with multimedia motivational wall. Additional community amenities will include a game room, resident co-working office with conference rooms, demonstration kitchen with indoor/outdoor lounge, courtyard pavilion with bar and BBQs, sun deck courtyard, rooftop deck with bocce court and fire pits, and a sixth-floor social lounge with a bar and media area.
Apartment interiors will include wood-plank style flooring, quartz countertops with under-mount sinks, a full stainless-steel appliances package including bottom-freezer refrigerators, AC ports, tile backsplashes and tub surrounds, under-cabinet lighting and in-home washers and dryers.
Including The Bower, LMC has six apartment communities in operation or under construction in the Seattle area. Additional communities include Twenty20 MAD, Valdok 1701, Axle, Valdok 1702 and The Whittaker.
LMC, a leader in apartment development and management, today announced the start of leasing at Marlowe, a luxury mixed-use apartment community integrated with smart-home technology in the vibrant River North neighborhood.
The 15-story community, which features 176 apartment homes, boasts a boutique-inspired hotel feel equipped with the most comprehensive smart-home technology available in an apartment community in the Chicago River North neighborhood. The building will open in phases, with floors 2-6 to begin move-ins on May 24. Floors 7-14 and the 15th-floor amenity deck are scheduled to open July 1.
“Chicago's River North is home to a large population of creative professionals who want a cultural experience that integrates the technological conveniences they expect, and smart apartments are a natural fit for residents drawn to River North,” said Doug Bober, division president of Central and Midwest for LMC. “Apartment residents have heightened expectations for a tech-enabled living experience. We believe that combining these smart-home conveniences with an incredible architectural design will not only meet the demand of today’s renter – it will surpass it.”
Among the technologies incorporated into every apartment home are a Ruckus Router, Honeywell Lyric smart thermostat, a Sonos One with Alexa and Lutron Pico Remotes for dimming lights and controlling smart-home speakers. Select homes will feature Lutron Roller Shades, which can be controlled from a smartphone.
Marlowe’s boutique ambiance exudes from the site’s rich history and complements the technology. Constructed on the site of a former barbershop chair manufacturing company at 169 W. Huron Street, Marlowe’s design theme of “urban bistro meets vintage barbershop” includes light-yet-clean subway tile, rich textures and hues, and other vintage common-area aesthetics that serve as an ode to its past and a reflection of modern-day luxury.
The community also incorporates ground-floor retail, including a Limitless coffee shop integrated into the residential lobby, which accentuates the boutique feel and connects the community to the artistic vibe of the River North neighborhood. The neighborhood contains an eclectic mix of cultural, entertainment and retail opportunities with attractions ranging from Chicago Film Tour, Richard H. Driehaus Museum, Green Door Tavern and The Shops at North Bridge. A wide variety of local cuisine options include Wildfire Chicago, Prosecco, Frontera Grill, Beatrix, Roka Akor, and Three Dots and a Dash.
Marlowe consists of studio, convertible, 1- and 2-bedroom apartment homes ranging in square footage from 431 to 1,580. Apartment interiors include floor-to-ceiling windows with city views, quartz countertops, wood-style premium flooring, stainless-steel appliances with gas stovetop, designer tile backsplashes, custom lighting fixtures and textured floor tiles in bathrooms.
Community amenities include the skyline deck, which features an outdoor lap pool and stunning views of the city, an outdoor kitchen with grill spaces, lobby with fireplace, community lounge with gaming tables and bar, fitness studio with flex fitness space and a pet run/pet wash with owner’s lounge. Residents will also have access to self-service package and dry cleaning lockers, community library, electric-vehicle charging stations and bike storage.
Including Marlowe, LMC has developed three apartment communities in the Chicago area. Additional communities include The Brook on Janes (located in Bolingbrook) and The Emerson (located in Oak Park). Each community opened in 2017.
LMC, a wholly-owned subsidiary of Lennar (NYSE: LEN, and LEN.B), and a leader in apartment development and operations, today announced that it was named as the nation’s seventh largest developer of multifamily housing in 2017 by the National Multifamily Housing Council.
LMC started 3,742 apartment homes in 2017 to earn the distinction on NMHC’s Apartment Developers List. This marks the fourth consecutive year that the 6-year-old company has ranked in the Top 10 developers. In addition, LMC also appeared on NMHC’s list of largest builders of multifamily housing for the second straight year, ranking No. 15 in the nation. LMC earned this distinction by serving as the general contractor for nearly 70 percent of its 2017 starts.
“It’s an honor to be recognized amongst such a respected group and to be mentioned along with some of the most esteemed multifamily companies in the nation,” said Todd Farrell, president of LMC. “The growth of our company is a direct reflection of our remarkable associates, whose efforts have allowed us to develop amazing communities across the nation. We look forward to continued growth in 2018.”
The NMHC has become the authoritative rankings in the multifamily industry, compiling lists for the nation’s 50 largest apartment owners, 50 largest apartment managers, 25 largest apartment developers, 25 largest builders (formerly general contractors) and 10 largest apartment syndicators.
LMC, a leader in apartment development and management, today announced the opening of Maris, a luxury apartment community located in coastal Annapolis that includes an interactive, amenity-rich rooftop.
Situated within walking distance of many of the key attractions in the Chesapeake Bay area, the six-story Maris features 293 apartment homes, sleek finishes and stylish, modern apartment interiors. Move-ins began Feb. 1.
“Annapolis has a popular vibe that is relaxed, sophisticated and attractive to working professionals, and it’s our ambition to cultivate that spirit with Maris,” said Sam Fuller, division president of the Mid-Atlantic and New England regions for LMC. “The area’s fairly restricted supply of apartments bodes well for current and future apartment demand and growth. We believe Maris, with it’s well-appointed finishes and unique array of community amenities, captures and complements the area and has the opportunity to establish itself as the premier place to live in Annapolis for many years to come.”
As part of the development at 2445 Holly Avenue, LMC has constructed a pocket park adjacent to the leasing office that includes high-end landscaping, benches and picnic areas. The community sits within a five-minute walk of Annapolis Towne Centre, which features more than 50 retail, entertainment and cuisine options and a Whole Foods Market. Westfield Mall and Downtown Annapolis are also easily accessible from the community, and restaurants such as BRIO Tuscan Grille, Cooper’s Hawk Winery & Restaurant, Baltimore Coffee & Tea Co., Gordon Biersch Brewery, Double T Diner and Paladar Latin Kitchen & Rum Bar are all within walking distance.
Maris provides convenient access to popular destinations in virtually any direction, as it is positioned near Highways 50, 450 and 2. Interstate 97 is accessible two miles west of the community, and the Chesapeake Bay Bridge, which connects the Western Shore to the rural Eastern Shore, is two miles to the northeast. The Naval Academy and the US Naval Academy Museum are located three miles east of the community.
Maris consists of studio, 1- and 2-bedroom apartment homes ranging in square footage from 559 to 1,288. The community’s amenity-rich rooftop includes a pool, cabanas, patio with outdoor kitchen and grilling areas, viewing deck with a large-screen television and a social lounge with an entertainment bar. Additional community amenities include a state-of-the-art fitness center with motivational wall, business/conference center, central courtyard and a yoga and spin studio. Residents also can utilize the LMC Loves Pets program, which includes pet spa days, pet socials, a bark bar and other pet-friendly activities.
Apartment interiors include custom built-in kitchen islands with pendant lighting, designer kitchen accents, designer cabinets with built-in pantries, under-cabinet lighting, wine bars, quartz countertops, hardwood-style flooring, full-height tile tub surrounds and large walk-in closets. Corner and top-floor homes feature 10-foot ceilings and higher-end appliances.

