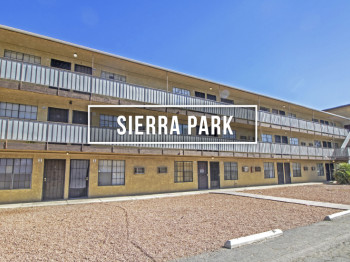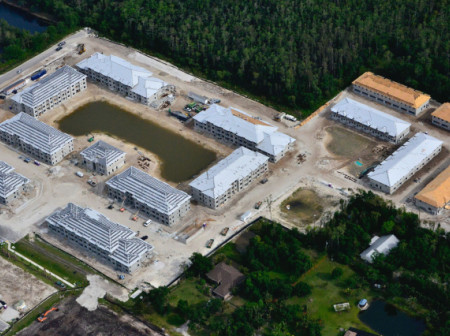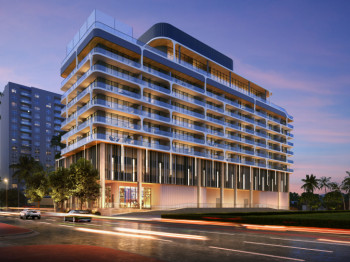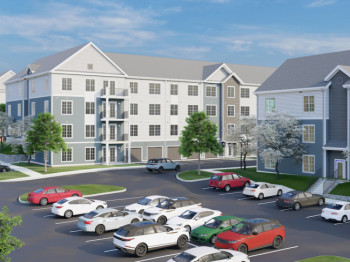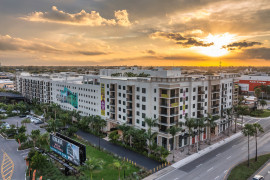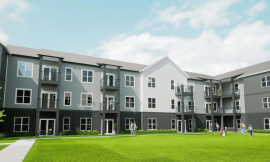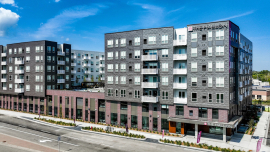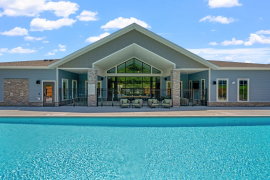Trending Multifamily News
Trilogy Real Estate Group, a Chicago-based real estate investment, management and development firm, today announced the opening of The Commons at Rivertown, a garden-style apartment community located near Grand Rapids in West Michigan's emerging Grandville area.
Offering the ideal blend of form and function, The Commons at Rivertown features 408 thoughtfully designed apartment homes with modern fixtures and community-focused amenities. The community has witnessed strong demand since the first phase of the two-phase development opened in early September, with several move-ins slated for the coming weeks. Information about the property’s upcoming ribbon cutting and grand opening event will be released this fall.
“We’re proud to become a part of Grandville’s tight-knit community where neighbors stay connected and genuinely care for each other,” said Clayton Hanson, President of Trilogy Real Estate Group. “The Commons at Rivertown is a place where residents will enjoy the picturesque landscape and laid-back, small-town attitude of West Michigan, while being just minutes from vibrant Downtown Grand Rapids.”
Located off Ivanrest, at 4702 Rivertown Commons Drive SW, The Commons at Rivertown provides easy access to Highway 196, allowing for a short commute to Downtown Grand Rapids and an array of entertainment venues and dining options. The property features a connection path to the neighboring Target and Cabela’s, while Biggby Coffee, Aldi and Herb & Fire Pizzeria are within walking distance. Additionally, Rivertown Crossing Mall is a mere four-minute drive away and provides an array of restaurants, department stores and boutiques. The neighborhood also features a movie theater and multiple brew pubs and local eateries, including Uccello's Ristorante, Corelife Eatery, El Burrito Loco and Sakura Japanese Steakhouse.
The Commons at Rivertown offers strong proximity to major employers in the area, including Wyoming/Grandville Public Schools, Gordon Food, Spectrum Health, Mercy Health and Amazon. The property also resides in the highly-rated Grandville Public School District.
The community consists of one-, two- and three-bedroom apartment homes that range from 626 to 1,337 square feet with multiple layouts available. The property also offers private attached and detached garages, as well as private storage units. The Commons at Rivertown offers an impressive list of amenities, including an elevated sundeck with a lounge pool, outdoor kitchen, outdoor TV lounge, grilling pavilion, fire pit, activated courtyards throughout, 24-hour Technogym fitness equipment with Peloton spin bikes, multiple work-from-home spaces, clubhouse, EV charging stations, and a complimentary coffee bar. The pet-friendly community also offers an onsite pet spa and dog park.
The community’s apartment homes are equipped with smart home technology, including keyless entry and smart thermostats. Interiors feature wood-finish plank flooring, quartz countertops, modern kitchen tile backsplashes, in-home washers and dryers, custom designed cabinets, stainless-steel appliances, built-in microwaves and designer hardware. All homes offer a private patio or balcony.
"We remain steadfast in our goal of developing new communities that enhance the lives of residents,” Hanson said. “We achieve this by selecting carefully vetted locations and offering a diverse and appealing array of amenities. As the most contemporary property in the market, The Commons at Rivertown is a testament to our resident-centric approach."
Trilogy Real Estate Group, a Chicago-based real estate investment, property management and development firm, today announced that move-ins have commenced at The Hallon, a mixed-use apartment community located in west suburban Minneapolis.
Trilogy Real Estate Group, a Chicago-based real estate investment, property management and development firm, today announced that move-ins have commenced at The Hallon, a mixed-use apartment community located in west suburban Minneapolis.
Situated at 8594 Excelsior Blvd, The Hallon provides a truly unique lifestyle tailored to the active, fun-loving and youthful spirit of Hopkins, Minneapolis and St. Louis Park. The first phase of the three-phase development opened in early September with 219 apartments and townhomes and 2,000 square feet of retail space. Residents will enjoy a luxury living experience set within a sophisticated environment adorned with modern amenities.
“With upscale amenities, refined finishes and an ambiance that beckons relaxation, The Hallon exemplifies elevated living,” said Jesse Karasik, CIO of Trilogy Real Estate Group. “Today’s residents crave a thoughtfully crafted, high-end experience. From its carefully chosen location to its impeccably designed homes, this community has been meticulously orchestrated to not only deliver that sought-after experience, but also enrich the lives of residents with genuine value and convenience.”
The Hallon appeals to both the Hopkins locals as well as the downtown crowd with a prime location near Interstate 169 that offers easy access to neighboring St. Louis Park, Lake Bde Maka Ska, and Uptown and Downtown Minneapolis. The property is also located on the highly utilized Cedar Lake LRT Regional Trail connecting to The Midtown Greenway and also on the Metro Green Line Extension which is expected to begin passenger service 2027. The surrounding area offers a plethora of dining and entertainment options and is located across the street from Blake School, including Pizza Luce, Bunny’s Bar & Grill, Copperwing Distillery, LTD Brewing, Pub 819, Cam Ranh Bay, Chipotle, Hoagie's Family Restaurant and The Vine Room. Nearby entertainment venues include the Hopkins Pavilion, Meadowbrook Golf Course, Hopkins Center for the Arts and the Underground Music Venue, which hosts some of the Twin Cities’ most renowned local musicians and comedians.
The community sits adjacent to numerous neighborhood parks, including Meadowbrook Park and the Interlachen Country Club, providing residents convenient access to an array of biking and walking trails. With downtown Hopkins only a short distance away, The Hallon offers a unique blend of urban energy and spacious living, with close proximity to multiple shopping options, including The Shops at West End, Knollwood Plaza, Cedar Hills Shopping Center, Driskill's Downtown Market and Country Village Shopping Center.
The Hallon also offers an ideal location for professionals, with major employers in the area including Cargill, Michael Food, Optum, US Bank Corp, General Mills, United Healthcare, United Natural Foods, Park Nicollet Methodist Hospital, Target Corp and Blake School District.
The pet-friendly community offers a selection of studio, one-, two- and three-bedroom apartment homes ranging from 490 to 1,022 square feet as well as one- and two-bedroom townhomes. The community boasts an array of amenities designed to cater to an active lifestyle, including a resort-inspired swimming pool, 3-season hot tub, pet spa, multi-sport simulator room, speakeasy-style lounge, grilling pavilion, fire pit, 24-hour fitness studio with Technogym equipment and Peloton spin bikes, package acceptance system, private and shared work-from-home spaces, library, conference room, complimentary coffee bar, 24-hour on-call maintenance and bike storage. The Hallon also includes underground parking, EV charging stations and a private patio or balcony on select homes.
Inside each home, residents will find a blend of style and comfort, with wood-finish plank flooring, soft-close and two-toned designer cabinets, kitchen tile backsplashes, built-in microwaves, designer lighting, in-home washers and dryers, oversized closets, quartz countertops and designer finishes. Residents will also enjoy the modern convenience offered by smart home technology, such as keyless entry and smart thermostats.
Trilogy Real Estate Group, a Chicago-based real estate investment, property management and development firm, today announced that The Lodge at Overland, a modern apartment community in northern Rochester, is now welcoming residents.
With nature as its backdrop, the 237-unit community of garden-style apartments and townhomes exudes a modern lodge-like feel featuring scenic views and a quiet retreat from the city while still keeping residents connected. The property offers a wide range of amenities for residents to enjoy just steps outside their homes. With a prime location on the city’s north side, residents will enjoy open spaces, walking trails and serene parks, including Quarry Hill Park and Douglas Trail, while still being just minutes from downtown Rochester.
“With The Lodge at Overland, our vision was to provide an oasis that allows our residents to enjoy everything that Rochester has to offer and achieve a healthy work-life balance,” said Girish Gehani, COO of Trilogy Real Estate Group. “The resident experience isn’t measured solely by the property itself, but also by the location and proximity to local attractions, employers, nightlife, schools and outdoor activities, and this community checks all of those boxes.”
Situated along Overland Drive, at 6635 Lodge View Road, The Lodge at Overland is nestled just off of Highway 52, making for an expeditious commute to downtown Rochester. The property is also a short drive from the Apache Mall, the city’s largest enclosed shopping center and home to a variety of department stores and boutiques. The vast contingent of neighborhood dining options and pubs include Little Thistle Brewing, Chip Shots Bar, Newt's North and Giliberto's Mexican Taco Shop.
Residents can quickly access seasonal events such as Thursdays Downtown, the city’s most popular summer arts, music and culinary festival, and Rochester Honkers baseball games. Neighborhood entertainment venues include Graham Arena Complex and Mayo Civic Center, which host numerous gatherings and celebrity acts throughout the year. Other nearby attractions include Soldiers Field Veterans Memorial, Bowlocity Entertainment Center, Roca Climbing & Fitness and The Escape Room.
Major employers in the area include Mayo Clinic, Rochester Public Schools, IBM, Olmsted Medical Center, McNeilus Truck & Manufacturing, Spectrum and the University of Minnesota Rochester. With many residents traveling to the Rochester area for The Mayo Clinic, Trilogy found it important to offer a free shuttle service for employees, patients and long-term visitors. The community offers multiple pick-up and drop-off times each weekday.
The Lodge at Overland offers spacious one-, two- and three-bedroom apartment homes, as well as two- and three-bedroom townhomes, ranging from 605 to 2,030 square feet. Community amenities include a resort-style swimming pool, speakeasy-style lounge, grilling pavilion, fire pit, multi-sport simulator room, playground, community garden, bocce ball and pickleball courts, work-from-home spaces, conference room and a 24-hour fitness and yoga studio with Technogym equipment and Peloton spin bikes. Additionally, residents will enjoy covered bike racks, EV charging stations and private detached and attached garage parking. The pet-friendly community also features a dog park and walking trails throughout the property.
The community’s home interiors are delivered with wood-finish plank flooring, in-home washers and dryers, two-tone designer cabinets, oversized closets, quartz countertops, kitchen tile backsplashes, stainless-steel appliances, built-in microwaves and designer hardware in the bathrooms. Homes also feature smart home technology, including a property-wide mesh Wifi network, smart thermostats and keyless building and unit entry. All homes offer a private patio or balcony.
“Minnesota is an incredible state filled with an abundance of opportunities,” Gehani said. “Trilogy is proud to own and operate a number of communities here, each with its own uniqueness and character that embodies all that the state has to offer. We are excited to continue expanding our presence in Minnesota with a new high-quality housing option for those who call Rochester home.”

