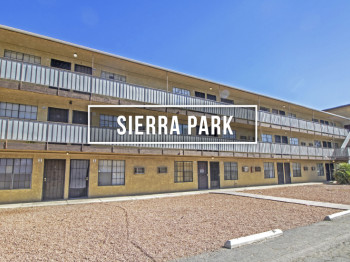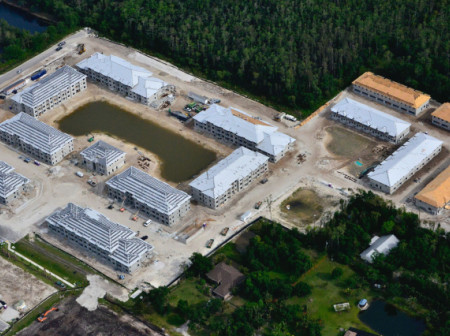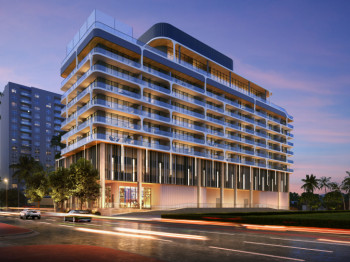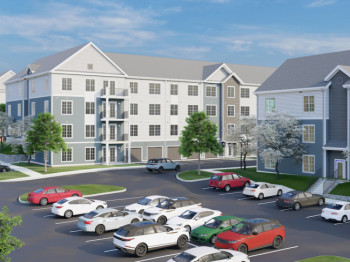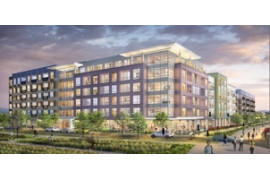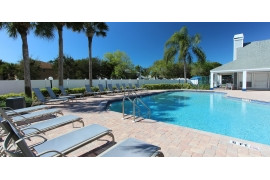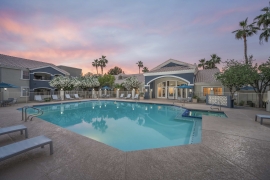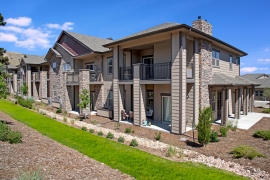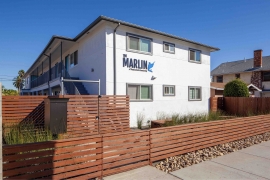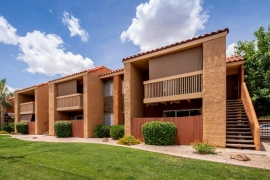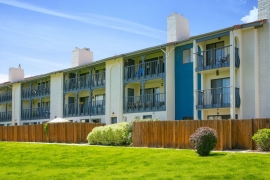Trending Multifamily News
107-Unit Apartment Community Sold for $30.9 Million
Pathfinder Partners, a San Diego-based firm specializing in multifamily real estate investments, announced today the sale of The Sterling, a 107-unit community in Gilbert, Arizona, 23 miles southeast of downtown Phoenix. The property was acquired by Casa Anita Apartments, LLC for $30.9 million.
The Sterling (previously named “The Vintage”), built in 2000 as condominiums, is situated on 9.3 acres and includes 13 residential buildings consisting of six studio lofts, 21 one-bedroom/one-bathroom, 40 two-bedroom/two-bathroom and 40 three-bedroom/three-bathroom units averaging a spacious 1,154 square feet.
According to Lorne Polger, senior managing director of Pathfinder Partners, his firm purchased The Sterling in December 2017 and completed $1.4 million in extensive renovations. “We understood the importance of The Sterling’s location – only two miles from the Gilbert Heritage District, a popular shopping destination. Additionally, the city boasts a combination of strong employment growth and a nationally ranked school system.”
Pathfinder invested in repainting the buildings, installing a dog park and package locker, renovating more than half of the units and upgrading the clubhouse, leasing office and pool area.
The Sterling was 97% occupied at the time of the sale. David Fogler of Cushman & Wakefield Multifamily Advisory Group brokered the transaction.
56-Unit Apartment Community Purchased for $18.2 Million
Pathfinder Partners, a San Diego-based firm specializing in multifamily real estate investments, announced today the $18.2 million acquisition of Highlands at Red Hawk – a 56-unit apartment community in the affluent submarket of Castle Rock, just south of Denver, Colorado. Red Hawk is Pathfinder’s 11th Colorado acquisition and the sixth apartment property in the Pathfinder Income Fund, launched earlier this year.
According to Mitch Siegler, senior managing partner at Pathfinder Partners, “Red Hawk presents an outstanding cash-flowing investment with nearly new units in an upscale, growing market. Located just 15 minutes from the Denver Tech Center, Red Hawk residents enjoy a short commute to many of the area’s largest employers and to over two dozen retailers and restaurants.”
Constructed in 2017, Red Hawk includes 16 one-bedroom/one-bathroom units, ten two-bedroom/one-bathroom units, 22 two-bedroom/two-bathroom units and eight three-bedroom/two-bathroom units averaging 1,064 square feet. Each unit includes granite countertops, stainless steel appliances, walk-in closets, in-unit washer/dryers and fireplaces. The property features a robust amenity package including fob entry access, a community pool, fitness center, game room, coffee bar and BBQ/picnic area. Built by a homebuilder with the intent to sell condominiums, it has unique features for a rental community, including a direct-access garage and private entrance for each unit.
Located in Castle Rock, the southern portion of the Denver metro area near Highway 25, the community provides easy access to major employers like RingCentral, Apple, VMware and Zillow. Additionally, Red Hawk is located near Castle Rock’s downtown area, with an eclectic assortment of restaurants and retail stores as well as close proximity to the 300-acre Philip S. Miller Park, which includes batting cages, golf simulators, indoor soccer and football fields, indoor pool and trampoline area and zip line tours. Red Hawk is within the Douglas County School District, one of the best in metro Denver.
According to Siegler, Red Hawk provides a unique opportunity to operate a well-located community in the rapidly growing Castle Rock area. “We plan to make minor repairs and upgrades to the property and operate it as a stabilized, cash-flowing investment,” Siegler said. “The Castle Rock economy continues to be strong, propelled by the healthcare, education and professional services sectors – in the past ten years, the population growth in Castle Rock has averaged 4.5%, more than double the 1.6% national average. Because of great schools, an affluent population and over $1 billion in new development in the area, Castle Rock appears poised for solid growth.”
San Diego-Based Firm Adds Eight Multifamily Properties Locally
Expanding its hometown presence, San Diego-based Sunrise Management, which has specialized in managing multifamily properties since 1978, has added eight San Diego multifamily communities totaling 155 units to its portfolio.
According to Sunrise CEO and president Joe Greenblatt, his company will assume the leasing and day-to-day operations of the properties and assist with approximately $2.6 million in capital improvements to the communities including upgrades to interiors, common areas, landscaping and more.
Primarily located in urban San Diego, the communities – all owned by San Diego-based Pathfinder Partners as part of its Pathfinder Tradewinds platform – include:
· The Marlin, eight units in west City Heights
· Las Palmas, 36 units in Hillcrest
· The Dorado, 25 units in west City Heights
· The Wahoo, 13 units in west City Heights
· The Amberjack, 18 units in Normal Heights
· The Bluefin, nine units in North Park
· Driftwood, 24 units in Pacific Beach
· Canary Palms, 22 units in Poway
With these latest additions, Sunrise now oversees more than 6,000 units throughout Southern California.
“These new properties expand our San Diego presence, where we have operated for more than 40 years and position us for further growth throughout the region,” Greenblatt said.
60-Unit Apartment Community Purchased for $8.4 Million
Pathfinder Partners, a San Diego-based firm specializing in multifamily real estate investments, announced today the $8.4 million acquisition of Park Paloma – a 60-unit apartment community just south of the Lower Arcadia neighborhood at 2930 North 46th St., Phoenix, Ariz.
According to Mitch Siegler, senior managing partner at Pathfinder Partners, “Park Paloma presents an outstanding value-add investment opportunity with units that have never been renovated and significant upside to enhance the community’s amenities. Located near the highly desirable Lower Arcadia neighborhood, Park Paloma is walking distance to the Arcadia Crossing Shopping Center, which includes Costco, Target and over two dozen other retail, restaurant and commercial tenants.”
Constructed in 1973, Park Paloma offers a mix of one-bedroom/one-bathroom and two-bedroom/two-bathroom units, ranging from 760 to 980 square feet. The units are in original condition with tile flooring, wood cabinetry, laminate countertops and gas stoves. Each unit features an open floorplan concept featuring French doors to the master bedroom, walk-in closets and private balconies or patios. Amenities include a resort-style swimming pool, fitness and laundry facilities, covered parking and a shaded BBQ courtyard which can host parties or events.
The community is just eight miles northeast of downtown Phoenix near Highway 202 and Thomas Road, providing access to major employers such as JPMorgan Chase, IBM, Cisco and UBS and is less than six miles away from the Phoenix Sky Harbor Airport, the Phoenix Zoo and the Arizona State University, Tempe campus. Park Paloma is located within the highly ranked Scottsdale Unified School District.
According to Siegler, Park Paloma has compelling value-add investment opportunities, and Phoenix has strong market dynamics. “We plan to upgrade the units with new flooring, cabinets, appliances and fixtures. The Phoenix economy continues to be strong, propelled by the healthcare, education and professional services sectors – in the last three years, job growth in Phoenix has averaged 3.7%, more than double the 1.6% national average. Because of robust job growth – as well as over 2.9 million square feet of new construction and companies such as Nationwide and Deloitte expanding in the area – Phoenix appears poised for solid growth.”
Award-Winning, 56-Home Resort Community Nearly Complete
Construction is nearing completion at The Shores at Breckenridge – a luxury community on the banks of Colorado’s Blue River, which has experienced robust demand for its paired and single-family homes.
The final riverfront duplex in the community has been completed. These units represent the final opportunity to acquire a newly constructed home so close to the Blue River, a rare find in Summit County. Additionally, the last three single-family homes in The Shores are nearing completion in February.
Sales have remained strong since construction began on the 10-acre resort community in 2014. “Luxury mountain real estate is consistently in demand. As a result, we’ve witnessed very strong sales,” says Noah Hahn, managing partner of Meriwether Companies. “We are confident these last few remaining homes will be snapped up quickly since residential and vacation homebuyers are very aware of the lack of new homes in Summit County.”
Each home at The Shores features open-concept floor plans, vaulted ceilings and large windows offering views of the surrounding protected open space, mountains and river, as well as clean and transitional finishes including natural stone accents, oak flooring and knotty alder shaker-style cabinetry. State-of-the-art kitchens are outfitted with slab granite countertops and high-end, built-in Bosch® appliances and a dual-zone wine refrigerator.
Surrounded by nature, the community’s location offers ample opportunity for outdoor recreation – from fly-fishing to mountain biking to hiking on the nearby Colorado Trail. In addition, the community is just a 10-minute drive from Breckenridge Ski Resort, which boasts North America's highest ski lift, a world-class ski school and five peaks spanning more than 2,900 acres. The Shores is across the street from the Jack Nicklaus-designed Breckenridge Golf Club and a half mile to the historic town of Breckenridge with art galleries, dining, boutiques and more.
The community, with 56 detached and paired residences, has experienced steady sales since Boulder-based Meriwether Companies and San Diego’s Pathfinder Partners teamed up to acquire the project, entitled for 40 residences.
For more information, visit http://www.shoresbreckenridge.com/.
1960’s and 1970’s-Vintage Properties Transformed for 21st Century Living
Pathfinder Partners, a San Diego-based investment firm specializing in value-add and stabilized apartments, has announced the completion of a comprehensive, $2 million remodel of two adjacent apartment communities – Henley and Remy – at 635 Mohawk Dr. and 565 Mohawk Dr. in Boulder, Colo.
According to Pathfinder Partner’s senior associate Aaron Flores, his company purchased the properties in 2017 and immediately embarked on a design and refurbishment project to modernize and upgrade the decades-old communities. Henley is a 50-unit property built in 1974; Remy is a 32-unit property built in 1968.
“The transformation of these properties is dramatic”, he said. “The end result is an elevated lifestyle for residents seeking a boutique, amenity-rich community with modern comforts.”
Flores said significant improvements were made to both communities, among them apartment interior updates, new exterior paint, enhanced landscaping and common area upgrades – including a completely refurbished clubhouse and the addition of a lounge/billiards room and a new yoga space.
Both communities share amenities including an updated indoor pool area, clubhouse lounge area, community kitchen, state-of-the-art fitness room/equipment and patio areas with plush new furnishings.
With many units offering sweeping views of the Flat Iron Mountains, the homes at Henley and Remy are spacious – with fireplaces, full-size washers and dryers, secure garage parking, oversized patios and balconies and built-in storage. Apartment interiors have been modernized with stainless steel appliances, quartz countertops, new shaker cabinet fronts, contemporary lighting and plumbing fixtures and faux wood flooring throughout the living areas. Floor plans range up to 1,500 square feet – some of the largest apartments in Boulder. A mix of studio, one-, two- and three-bedroom options are available.
Situated on 3.9 acres, the communities are joined by sweeping open space. Residents enjoy close proximity to employment centers, shopping, dining, parks, hiking trails and entertainment venues including downtown’s Pearl Street Mall.
More information is available at https://www.livehenleyandremy.com/.
Pinnacle Property Management Services (“Pinnacle”) oversees daily operations and leasing activities for the two communities. For leasing information, call 303-499-8603 or email This email address is being protected from spambots. You need JavaScript enabled to view it..

