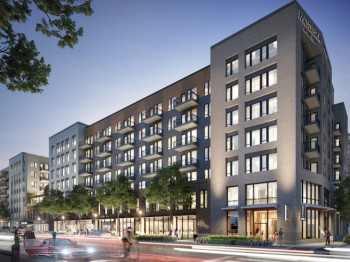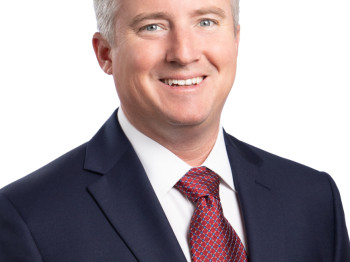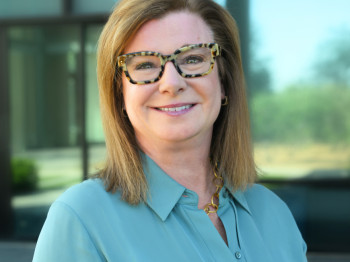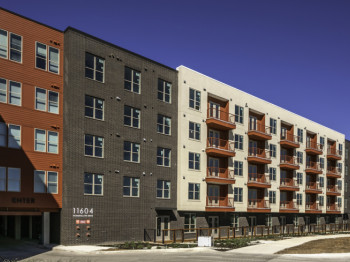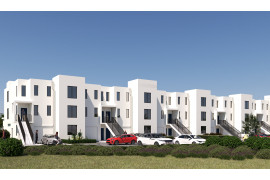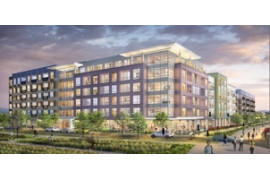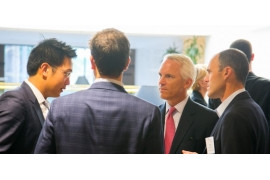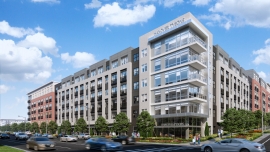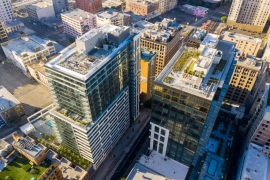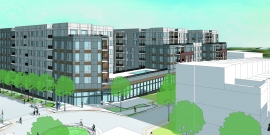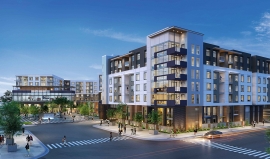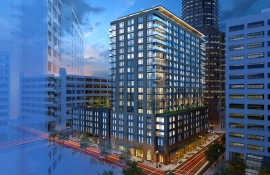Trending Multifamily News
HOUSTON, September 4, 2019 – JLL announced today it has arranged joint venture equity for The Hanover Company’s 412-unit apartment development with ground-floor retail in Northern Virginia’s Tysons Corner submarket.
JLL worked on behalf of The Hanover Company to arrange the joint venture equity partnership with PCCP, LLC.
The property will be situated on a 5.86-acre site at 1500 Westbranch Drive near major area employers and more than six million square feet of retail in the surrounding area. In addition, the transit-oriented development will provide access to the Capital Beltway, the 495 Express Lanes, the Dulles Toll Road and Metrorail’s Silver Line. The six-story property will encompass a mix of 343 market-rate and 69 affordable units, which will average 889 square feet, along with nearly 3,000 square feet of ground-floor retail and 596 residential parking spaces. The project will feature best-in-class unit finishes and common area amenities, including a professionally landscaped courtyard with resort-style pool, firepit and grilling area; clubhouse with demonstration kitchen and multimedia area equipped with a cinema with stadium seating, gaming activities and televisions; fitness center and business/conference rooms. Completion is expected in late 2021.
The JLL Capital Markets team representing the sponsor was led by Managing Directors Cortney Cole, Brian Crivella and Walter Coker.
Los Angeles, CA – PCCP, LLC announced today it has provided $268.4 million in financing for the acquisition of two newly-built, Class A high rise apartment towers located in downtown Los Angeles, CA. The two properties, known as The Grace and The Griffin, total 575 units and were delivered in late 2018 by the seller, Holland Partners. With the portfolio nearing 50 percent occupancy, the new ownership’s plan is to lease the remaining units to stabilization, lease the ground floor retail space, and hold the portfolio long-term. The financing was arranged by Mark Williams and Greg Stampley with Eastdil Secured.
“PCCP provided a flexible financing structure to facilitate the purchase and stabilization of these newly constructed apartment communities,” said Ron Bonneau, managing director with PCCP. “Downtown Los Angeles is in the midst of a renaissance and has become a true live, work, play environment. These assets are well positioned to directly benefit from the continued transformation of downtown LA.
Located on two separate parcels at 732 South Spring Street and 755 South Spring Street, the properties are situated directly across the street from each another in the Historic Core neighborhood of downtown Los Angeles and occupy a combined land area of 1.83 acres. The Griffin totals 275 units in a mix of 6 studios, 155 one-bedroom units, 55 two bedroom units, and 59 three bedroom units and includes 9,726-sf of retail. The Grace has a total of 300 units in a mix of 18 studios, 195 one-bedroom units, 61 two bedroom units, and 26 three bedroom units and has 7,569-sf of ground floor retail.
Both The Grace and The Griffin are 28-story steel frame high-rise construction with floor to ceiling glass on certain sides of the buildings. The properties feature open floor plans with integrated kitchens, quartz countertops, stainless steel hardware and appliances, in-unit washer/dryer, recessed light fixtures, vinyl plank flooring, and 9.5’ ceiling heights on average. Each building features top-of-the-line amenities including a resort-style infinity pool and spa, observatory rooftop lounge, bar and entertainment lounge, dog wash and run, two-story fitness center and yoga studio, business center, package delivery lockers, dry cleaning drop-off, electric vehicle charging stations, and a coffee bar.
The immediate area is bordered by the neighboring districts of South Park to the west, the Fashion District to the south, the Historic Core to the north, and Central City East and Central Industrial District to the east. This location puts the properties within walking distance to the 1.9 million-sf redevelopment of the California Market Center, Whole Foods, Bottega Louie, Sugarfish, Umami Burger, Freehand Hotel, Los Angeles Athletic Club, SoulCycle, and Bar Method, among a myriad of other nearby amenities.
WASHINGTON, July 10, 2019 – JLL announces it has secured capital for the development of Sorrento, a 306-unit multi-housing community in Reston, Virginia.
JLL worked on behalf of Woodfield Development to secure a construction loan through PCCP, LLC and joint venture equity from German American Realty.
Sorrento is located at 1950 Roland Clarke Place along the Dulles Toll Road. The transit-oriented community will be situated within walking distance of the existing Wiehle-Reston East Metro Station and the future Reston Town Center Metro Station. Due for completion in 2021, Sorrento is being developed in an area that is being transformed into a walkable, tree-lined residential enclave in the heart of Reston that also offers easy access to the area’s 31.2 million square feet of office space and multiple retail amenities, as well as Washington, D.C. Units will include a mix of 316 studio, one- and two-bedroom floor plans averaging 800 square feet, 37 of which will be designated as workforce housing. The community will feature a rooftop, resort-style swimming pool with sunning shelf and lounging deck; a seventh-floor sky lounge with indoor bar and outdoor space; state-of-the-art fitness center; landscaped courtyards with grills and fire pits; outdoor garden park; clubroom with bar, fireplace and game room; and dog park and dog spa.
The JLL Capital Markets team representing the developer included Walter Coker, Brian Crivella, Jamie Leachman and Evan Parker.
“This project represents an attractive opportunity for PCCP to lend to a highly institutional and experienced partnership in a well-located and affluent D.C. suburb,” said Ryan Dodge, vice president with PCCP. “Woodfield Reston will appeal to renters seeking a quality, amenity-rich community near a diverse and dense employment base at a price point that is less than nearby markets.”
SAN DIEGO, CA – April 25, 2019 – HFF announces it has arranged $145 million in construction financing on behalf of Sunroad Enterprises for the development of Centrum Apartments Phase 6, a 442-unit, Class A apartment project in San Diego, California.
HFF worked on behalf of Sunroad Enterprises to arrange the floating-rate construction loan through PCCP, LLC.
Centrum Apartments Phase 6 will be the final phase of the 232-acre Centrum Master Plan that encompasses some of San Diego’s newest development and numerous employers. Due for completion in late 2020, the five-story, Type 3A residential building will be situated over a three-story, Type 1A parking structure with one subterranean level. The property is situated on 4.5 acres directly west of Phase 5 at the corner of Kearny Villa Road and Lightwave Avenue in the Kearny Mesa submarket. Planned amenities include a pool and spa area, sky deck with grilling and lounge space, fitness center, club room with indoor/outdoor billiards tables and bar, wine room, business center with conference space and pet grooming center. Units will range from studio through three-bedroom layouts averaging 895 square feet.
The HFF debt placement team representing Sunroad was led by senior managing directors Aldon Cole and Tim Wright and associate Bharat Madan.
“This sixth and final phase within the Centrum master plan will complete the transformation of this project that has been in the works for nearly 20 years,” Cole said. “The Centrum residential market is one of the most highly amenitized in the country. The area’s short commutes to surrounding employment centers and proximity to retail only serves to enrich residents’ quality of life even further.”
NEWPORT BEACH, CA – January 7, 2019 – Holliday Fenoglio Fowler, L.P. (HFF) announces $96.5 million in financing for the development of 100 Columbia, a 348-unit, Class A+ high-rise multi-housing community in the Portland CBD.
The HFF team worked on behalf of the developer, Alamo Manhattan, to secure the four-year construction loan through PCCP, LLC. As previously announced, HFF also assisted Alamo Manhattan in securing joint venture equity for the project in a transaction closed in May 2018.
100 Columbia is located on a 0.92-acre site that spans the block bound by SW Clay Street, SW 1st Avenue, SW Columbia Street and SW 2nd Avenue. The site, which has a WalkScore® of 93, will support what will be the nearest high-rise residential building to the Willamette River in the CBD. The site is also one block from Tom McCall Waterfront Park to the east and Keller Auditorium to the west and is within three blocks of the CBD’s core job center that is home to more than two million square feet of high-rise office.
Due for completion in 2020, 100 Columbia will include a mix of studio, one- and two-bedroom ultra-luxury units averaging 817 square feet. The 20-story development will feature premium interior finishes and community amenities, including an expansive 15,000-square-foot, sixth-floor amenity terrace and a 20th-floor rooftop resident lounge, which will open onto an observation deck offering unobstructed views of the downtown skyline, Mount Hood and the river. The property will also include a 16th floor rooftop terrace. In addition to the multi-housing component, 100 Columbia will incorporate nearly 15,000 square feet of ground-floor retail, which will provide immediate convenience for residents and office employees in the surrounding area.
The HFF debt placement team representing the developer included senior director Mark Erland and director Matt Benson along with director Charlie Watson.
