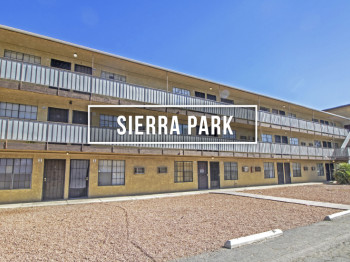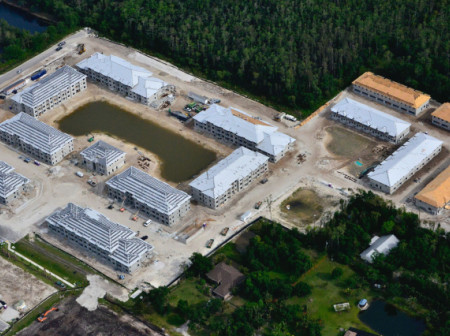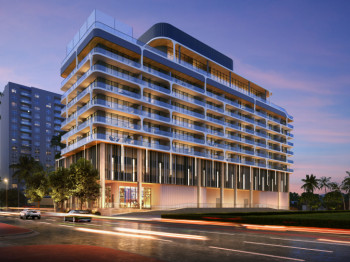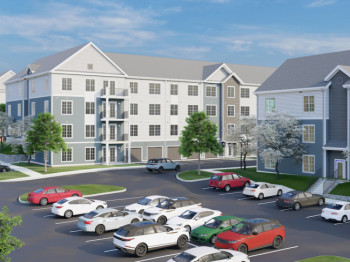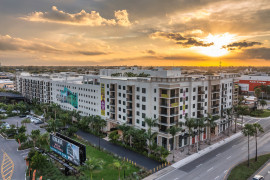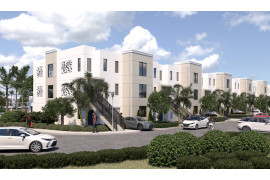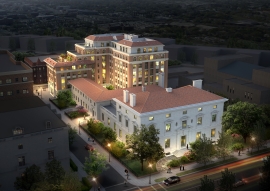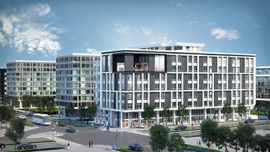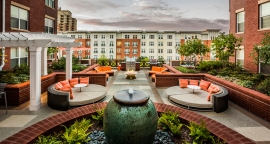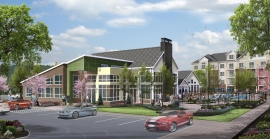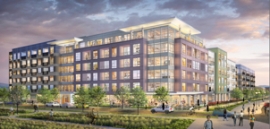Trending Multifamily News
Mill Creek Residential, a leading multifamily investor, developer and operator specializing in premier apartment communities across the U.S., today announced the acquisition of Alister Quincy, a transit-oriented apartment community in suburban Boston.
Formerly 5 Hundred Falls, the community was rebranded by Mill Creek under the Alister brand name and features 171 apartment homes. Situated at 500 Falls Boulevard in south Quincy, Alister Quincy sits 14 miles south of Downtown Boston and 1.5 miles south of Quincy Center, providing residents with prime access to professional opportunities throughout the metro area. Mill Creek plans to renovate the community to give it the modern edge today’s renters expect.
“Alister Quincy offers great access to Downtown Boston and South Shore employment opportunities, in addition to the lifestyle amenities and retail in and around Quincy,” said Jessie Henry, managing director of acquisitions for Mill Creek Residential. “After our planned community and apartment improvements, Alister Quincy will offer the most modern features with the strongest value proposition around.”
Alister Quincy offers residents a complimentary shuttle to the Quincy Center T, one of the city’s primary commuter hubs with bus and rail options. Residents can reach Downtown Boston, Quincy Town Center, South Shore Plaza and the beach within 20 minutes or less. Interstate 93 and Routes 3 and 128 are also nearby and serve as the gateways to Boston and many key destinations across the metro area.
The Metro Boston market office is one of the strongest and most diversified in the country, and serves as the nation’s epicenter for biotechnology. Many prominent employers are situated within Quincy, including State Street Corporation, Blue Cross Blue Shield of Massachusetts, Harvard Pilgrim Health Care, Boston Financial Data Services, Boston Scientific, and the national headquarters of the Stop & Shop grocery chain.
Alister Quincy will benefit from the planned redevelopment of the southern portion of the Quincy Center, which would add 500,000 square feet of retail, entertainment, and amenity space. Several retail, dining and entertainment options are easily accessible from Alister Quincy, including Alba’s, The Four’s Restaurant, Napoli Pizzeria and Paddy Barry’s. Roche Bros. Supermarket, Walmart, Starbucks, and Dunkin’ Donuts are within walking distance of the community.
Alister Quincy consists of 1-, 2- and 3-bedroom apartment homes with loft layouts available. Community amenities include a club-quality fitness center, resort-style swimming pool and sundeck, resident lounge, playground and outdoor space with barbecue grills. More lifestyle-enhancing amenities are planned as part of Mill Creek renovation process. Planned apartment renovations include updated countertops, appliances, cabinets and fixtures. Select homes offer wood plank-style flooring, walk-in closets, fireplaces, backsplashes and all homes offer a private patio or balcony.
Including Alister Quincy, Mill Creek has developed, began development and acquired more than 1,100 apartments in the Boston area.
Mill Creek Residential, a leading multifamily investor and operator specializing in premier apartment communities across the U.S., today announced the start of construction and redevelopment of the former Italian Embassy building located at 2700 16th NW, which will be preserved and converted into 134 luxury apartment homes.
The acquisition, renovation and redevelopment of the site is being made possible by an investment from Rockwood Capital, a privately held real estate investment firm with $9.3 billion in real estate assets under management. Helaba is providing the construction financing for the project.
“Simply put, the historic revitalization of the Embassy, coupled with the vibrancy of the neighborhood, will make this one of the premier communities in the Washington, DC region” said Sean Caldwell, senior managing director of the Mid-Atlantic region for Mill Creek.
As part of the redevelopment, Mill Creek will maintain the Neo-Renaissance architecture of the building and construct an adjacent nine-story high-rise with two levels of below-grade parking. The existing Embassy building will be renovated to contain a select number of the community’s exclusive townhouse-style residences, which will face a private courtyard and garden, as well as the community’s amenities.
The community will consist of studio, 1-, 2- and 3-bedroom apartment homes that feature premium high-tech and high-end features. Community amenities will be designed with a European cosmopolitan aesthetic in an effort to preserve the boutique appeal of the Italian Embassy. Included will be a resident clubhouse, business center, rooftop terrace, club-quality fitness center, and landscaped outdoor terraces.
“The Italian Embassy will blend the history of this irreplaceable piece of architecture with an elevated distinction of prestige for our residents,” said Joe Muffler, development associate for Mill Creek.
The original Embassy building was completed in 1925 and designed by Whitney Wetmore and Charles D. Warren, a tandem also credited with the design of Grand Central Terminal in New York. The Embassy building served as the diplomatic mission of the Italian Republic to the United States until 2002, when a new chancery was constructed approximately two miles away at 3000 Whitehaven Street. Mill Creek’s designs for redevelopment are set to comply with the guidelines set forth by the Historic Preservation Review Board.
The commuter-friendly site is bordered by 16th Street to the East, Fuller Street to the South and Mozart Street to the West. 16th Street NW is one of the city’s few authentic north-south roads and provides expedient access to K Street in downtown, the Capital Beltway, and Silver Spring, the Maryland-based business hub at the northernmost portion of the metro area. Also in close proximity are Adams Morgan and the U Street Corridor, the latter of which is one of Washington D.C.’s fastest-growing submarkets. The walkable area also is home to an eclectic mix of restaurants, bars and retail shops with a variety of nightlife and cultural destinations.
Including the Italian Embassy community, Mill Creek has developed more than 4,100 apartments in the Washington, D.C. area.
WASHINGTON – Oct. 11, 2016 – Mill Creek Residential, a leading multifamily investor and operator specializing in premier apartment communities across the U.S., today announced the start of construction on the second phase of The View at Waterfront in Washington, DC.
The second phase, which is being developed in partnership with John Hancock Real Estate, will feature 276 apartment homes and about 3,900 square feet of retail space, complementing the existing rental residential community that offers 256 apartment homes. Phase II, located along the Southwest Waterfront, will incorporate the original aesthetic of the first phase, which was designed by architect I.M. Pei, and add a modern flair.
“Companies and people continue to flock to Washington, D.C. due in part to its stable economic base and its highly educated workforce, not to mention game-changing investments like The Wharf, where the historical landscape of Southwest DC will never be the same again,” said Sean Caldwell, senior managing director of Mid-Atlantic for Mill Creek.
Located at the intersection of 6th Street and M Street SW, the community benefits from prime transit access, just two blocks from the Waterfront Metro Station. Several key neighborhood attractions are also within walking distance, including Nationals Ballpark, Capitol Hill, Washington Navy Yard and Arena Stage, a venerable regional theater.
The community sits steps from The Wharf, a $2 billion redevelopment that will include a blend of retail, residential, office and cultural space. Included is a 5,000-seat concert venue.
“To match its unparalleled location, the second phase of The View at Waterfront will offer a variety of home styles, finishes and amenities that simply can’t be found at any other community in the market today,” said Josh Posnick, vice president of the Mid-Atlantic for Mill Creek. “From its unique size and twist on open space to the overall layout and diversity of amenities, the final product is designed to better meet the demands of new and existing residents.”
The second phase of The View at Waterfront will be the first of its kind in the District. The project is composed of two seven-story buildings with five stories of wood atop two levels of concrete. In addition to apartment homes, the north building will include amenity space and the south building will feature a clubhouse along with ground floor retail. Each building will include two levels of below-grade parking.
The community will consist of studio 1- and 2-bedroom apartment homes with loft options available. Community amenities will include a state-of-the-art fitness center with a mind/body studio featuring fitness on demand, a seventh-floor terrace with a wet bar and dining area, remote working stations with conference tables and a business equipment center and outdoor game space.
Including the second phase of The View at Waterfront, Mill Creek has developed more than 4,100 apartments in the Washington, D.C. area.
VIENNA, Va. – May 17, 2015 – Mill Creek Residential, a leading multifamily investor and operator specializing in premier apartment communities across the U.S., today announced the completion of Modera Avenir Place, a transit-oriented, mixed-use community situated on the Dunn Loring-Merrifield Metro station.
The community, featuring 628 luxury apartment homes, benefits from a prime, transit-friendly location less than one mile from the Mosaic District, a newly-developed multiuse district. Among a bevy of upmarket amenities, the luxury community includes two resort-inspired pools, two club-style fitness centers, two resident lounges and two business centers.
“Modera Avenir Place encapsulates everything today’s resident wants from an apartment community. It’s walkable. It has restaurants, retailers and an on-site grocery store. And it’s right next door to a metro station,” said Peter Melmed, managing director of development for Mill Creek Residential. “We believe our residents will be enriched by the possibilities. It is not a stretch to say that Modera Avenir Place will be among the best communities Vienna has to offer for the foreseeable future.”
Situated at 2677 Avenir Place, the community consists of studio, 1- and 2-bedroom apartment homes with three types of finishes: classic modern, urban elegant and industrial chic. Modera Avenir Place is constructed along side the Dunn Loring-Merrifield stop on the Orange Line, which provides access to numerous locales including the downtown sector of Washington, D.C., about 14 miles west of the community. Nearby Route 66 also provides commuter access to the Capital city, and The Capital Beltway and Lee Highway are also easily accessible.
In addition to the numerous transit options, residents also have access to a walkable lifestyle, with many key attractions on their doorsteps. Among the retail options are Starbucks, Smashburger, BB&T, Verizon, Orange Theory Fitness, Luxury Nail Spa, Jersey Mike’s, District Taco, Arosto’s, Spice 6 and Thai by Thai. Many more are projected to open soon, including a full-size, full-service Harris Teeters grocery store. The Mosaic District is less than a mile to the south and features several retail, dining and entertainment outlets.
The apartment interiors at Modera Avenir Place contain an abundance of luxury finishes and features, including gourmet-inspired kitchens, 42-inch cabinets with various finishes, white quartz countertops, stainless steel appliances, wood-style flooring, brushed nickel light fixtures, large closets and abundant storage space. Additional amenities at the pet-friendly community include a rooftop Zen garden with fire pit, a lush outdoor social area, billiards and game consoles and tech-friendly services, including the options to pay rent and submit service requests online.
Including Modera Avenir Place, Mill Creek has developed more than 4,100 additional apartments in the Washington, D.C. metropolitan area.
Community to Add 484 Apartment Homes to Baltimore/Washington D.C. Corridor
LAUREL, Md., April 27, 2016 – Mill Creek Residential, a leading multifamily investor and operator specializing in premier apartment communities across the U.S., today announced the grand opening of Modera WestSide, its newest apartment community located at the convergence of Montgomery, Howard and Prince George’s Counties.
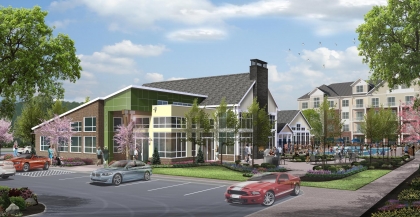 The community adds 484 luxury apartment homes to a popular and growing neighborhood on the west side of the city that serves as an approximate midway point between Baltimore and Washington, D.C. Alongside Interstate-95, Modera WestSide will provide residents access to professional opportunities in the metropolitan areas of each city in addition to those in rapidly emerging Laurel.
The community adds 484 luxury apartment homes to a popular and growing neighborhood on the west side of the city that serves as an approximate midway point between Baltimore and Washington, D.C. Alongside Interstate-95, Modera WestSide will provide residents access to professional opportunities in the metropolitan areas of each city in addition to those in rapidly emerging Laurel.
“The Laurel market is intriguing in that it is self-sufficient and also benefits from its proximity to major cities to the northeast and southwest,” said Peter Melmed, Mill Creek Residential vice president of development for the Mid-Atlantic Region. “With its prime location next to I-95 and a proposed town center soon to be completed, Modera WestSide will be perfectly positioned to meet the increasing demand for quality apartment housing in this thriving neighborhood.”
Modera WestSide will be constructed on a 25-acre lot within a larger planned development that will include a hotel, retail and townhomes from other developers. Interstate-95 borders the site to the west and Van Dusen Road to the south. Further south, construction will soon begin on Konterra Town Center, a 2,000-acre mixed-use development that will be home to popular retailers, hospitality venues, technology campuses, educational institutions and vast recreation and entertainment options.
Downtown Baltimore is approximately 23 miles to the northeast and Washington, D.C. 17 miles to the southwest of the site, which is near a number of professional jobs. Fort George G. Meade, Maryland’s largest employer, is located nearby and is home to US Cyber Command and National Security Headquarters. In-town transit options include the historic Laurel MARC Station.
Modera WestSide consists of a mix of garden-style apartments spread amongst 11 buildings with a combination of direct-access garages and surface parking. The community will offer 1-, 2- and 3-bedroom apartments with 1- and 2- bedroom lofts available.
Mill Creek Residential, a leading multifamily developer, investor and operator specializing in premier apartment communities across the U.S., today announced it has broken ground on River North Apartments, its newest luxury apartment community in the city’s burgeoning River North Art District.

