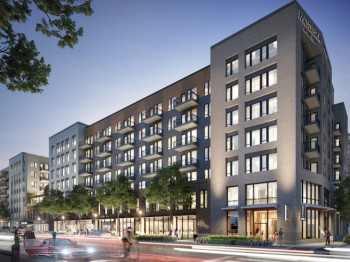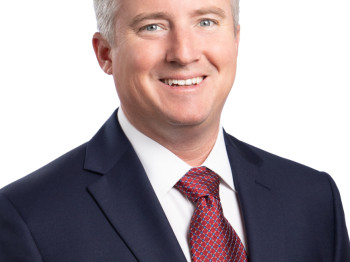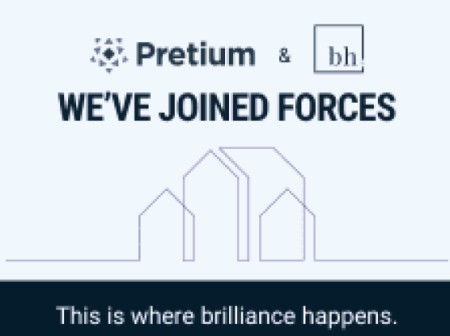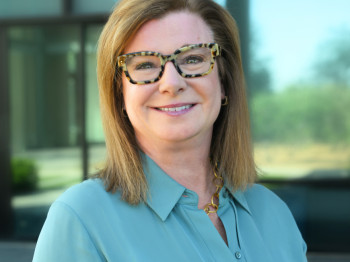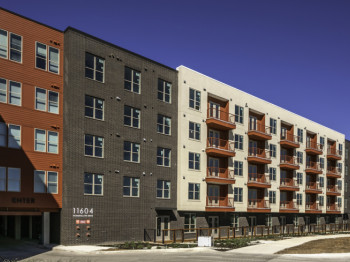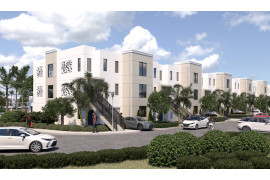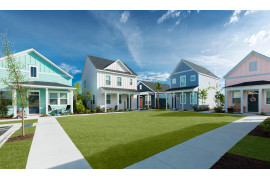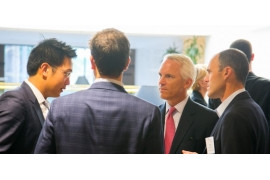Trending Multifamily News
CHICAGO, Jan. 10, 2022 – JLL Capital Markets announced that it has closed the sale of City View at the Highlands, a 403-unit, luxury, value-add, mid-rise apartment building located in the Chicago suburb of Lombard, Illinois.
JLL represented the sellers, a joint venture between Marquette Companies and an Institutional Partner. Torchlight Investors, LLC acquired the asset. The Hayman Company will provide leasing and property management services.
With an average of 902 square feet, the renovated units of the seven-story City View at the Highlands offer quartz countertops, stainless steel appliances, wide plank flooring, nine-foot ceilings, full-size washers and dryers and patios or balconies. Recently upgraded community amenities include a swimming pool and sundeck, outdoor grilling area, two outdoor lounge spaces with fire pits, a 24-hour fitness center, a yoga studio, a community kitchen, a tech and business center and a conference room.
Situated at 2720 S. Highland Avenue and spanning five acres, the transit-oriented City View at the Highlands is adjacent to Butterfield Road and two major expressways, I-88 and I-355, leading to both of Chicago’s international airports, the Chicago CBD, the surrounding suburbs’ area amenities and top employment centers. The suburban location provides proximity to numerous retail options at Oakbrook Center and is walkable to Yorktown Center. Additionally, the community’s location in DuPage County offers access to top healthcare options such as Northwestern Medicine Central DuPage, Advocate Good Samaritan and Edward Hospital, as well as a number of college campuses.
The JLL Capital Markets team representing the seller was led by Senior Director Kevin Girard, Senior Managing Director Marty O’Connell and Executive Managing Director Matthew Lawton.
“We were ecstatic to work with longtime clients of the firm and personal friends on this very successful transaction of a quality asset in a dynamic suburban location,” Girard said.
ORLANDO, Jan. 10, 2022 – JLL Capital Markets announced today that it has closed the $84.7 million sale of The Haven at West Melbourne, a three-story, garden-style multi-housing community located in West Melbourne, Florida.
JLL represented the seller, Passco Companies, in arranging the sale to the buyer, JT Capital. JLL also represented JT Capital in arranging debt and equity financing for the acquisition. The buyer plans to leverage value-add efforts within similar assets in the immediate and surrounding areas to implement further performance growth.
Consisting of 13 buildings total, the community houses premium units averaging 1,164 square feet that feature full-sized washers and dryers, walk-in closets, window coverings, 9-foot ceilings, hardwood-style vinyl flooring, granite countertops and private balconies or sunrooms. Community amenities include a resort inspired pool and sundeck, an outdoor gourmet kitchen, a 24-hour fitness center with free weights, business center, children’s play park, billiards room, sand volleyball court, dog park and car care center.
Situated at 4550 Explorer Dr., the property provides access to top employers that include L3Harris, Collins Aerospace, Northrop Grumman, Patrick Air Force Base, Lockheed Martin and Blue Origin. With proximity to Melbourne Square, Hammock Landing, downtown Melbourne and Palm Bay Road, the community offers residents several retail and dining options within Melbourne. Additionally, the community is surrounded by premiere healthcare including Health First, Steward Healthcare, and Kindred Hospital as well as educational opportunities with Florida Institute of Technology and Eastern Florida State College. Residents also have easy access to travel options with the property’s close location to Melbourne Orlando International Airport and Port Canaveral.
"Our team at JT Capital saw this as a fantastic asset to add to our growing Florida apartment portfolio,” said Rohun Jauhar, Partner with JT Capital. “We are bullish on Florida, as we continue to see the state have the highest population growth in the country, a strong jobs outlook and a sensible business environment."
The JLL Capital Markets Sales and Advisory team representing the seller was led by Managing Directors Ken Delvillar and Jay Ballard. The team representing the borrower was led by Senior Managing Directors Melissa Marcolini Quinn and Lee Weaver with production support from Rob Rothaug and Emily Moallem.
“The Haven at West Melbourne received an overwhelming response in the market, as it represented an opportunity to implement an amenity and interior value-add program to one of the last assets completed within the prior development cycle back in 2010,” Delvillar said. “Having been institutionally owned for an extended period of time by Passco Companies, the asset’s tenant base was an attractive attribute due to high wages and education levels coupled with explosive property performance over the past couple of years and most notably over the prior two quarters.”
“While the property’s performance has remained at levels higher than the national average, JT Capital was able to recognize a unique value proposition due to their direct localized experience in the market and even within the neighborhood,” Quinn added. “We are very pleased to find our client a capital structure that suits their goals. The debt and equity financing is a non-recourse, interest only, floating-rate package with an interest rate cap and will allow a full modernization of the unit interiors and amenities. As long-term owners in the market, they are keenly conscious of the strong market growth fundamentals revolving around the local technology and space industries.”
MORRISTOWN, NJ, Jan. 4, 2022– JLL Capital Markets announced today that it has closed the sale of Alister Nanuet, a 504-unit, value-add multi-housing community located in Nanuet, New York.
JLL worked on behalf of the seller. Cammeby’s acquired the asset, moving from contract to closing in less than 30 days.
With an average size of 1,208 square feet, the units of Alister Nanuet feature oversized windows, nine-foot ceilings, walk-in closets, in-unit washers and dryers, open-concept living spaces and private patios or balconies. Select units offer stainless steel appliances, granite kitchen and bath countertops, wood plank-style flooring and gas fireplaces. The community offers a renovated clubhouse, a state-of-the-art fitness center, a fenced-in dog park, a swimming pool, outdoor grilling and picnic areas, tennis courts and a playground.
Located less than a mile from the intersection of the Garden State Parkway, Interstate-287, and the Palisades Interstate Parkway, residents can easily access New Jersey, Connecticut and New York. In addition, Alister Nanuet is less than three miles from the Spring Valley and Nanuet Metro North Stations and Park and Rides, providing additional train and bus access to midtown and lower Manhattan. The property is only 10 miles from the Mario Cuomo Bridge and the New Jersey border, creating a short commute to employment areas in Westchester and Bergen Counties. Several shopping and retail destinations are proximate to the community on NY-59, including Apple, Target, Costco, Home Depot, Staples, Marshalls and Bed Bath & Beyond.
The JLL Capital Markets team representing the borrower was led by Jose Cruz, Michael Oliver, Steve Simonelli, Kevin O'Hearn and Michael Zlotnick.
“The renovation upside and infill location drove the investor interest for Alister Nanuet,” said Cruz. “The suburban New York area multi-housing market is going into 2022 with strong rent growth and significant demand from multiple capital sources.”
NEW YORK, December 21, 2021 — JLL Capital Markets announced today that it has closed the $116.2 million sale of 247N7, a 169-unit, 151,766-square-foot, two-building multi-housing property located at 247 N. 7th St. in the Williamsburg neighborhood of Brooklyn.
JLL marketed the building on behalf of the seller, Greystar Real Estate Partners, and Managing Director Jesse Terry led the acquisition on behalf of the buyer HUBB NYC.
Constructed in 2015, the seven-story property features 50 studios, 91 one-bedroom units and 28 two-bedroom units with stainless-steel appliances, dishwashers, chef-inspired kitchens and in-unit washers and dryers. The building offers best-in-class amenities such as an indoor parking garage with valet service, a 24-hour doorman, a state-of-the-art fitness center, a 13,000-square-foot courtyard and two rooftop terraces.
Situated between North 8th Street and North 7th Street, the property is conveniently located at the center of Williamsburg, Brooklyn’s leading live-work-play neighborhood. The building offers unmatched access to Manhattan with the L train Bedford Avenue stop located two blocks away and providing a 10-minute commute to Union Square.
The JLL Capital Markets team representing the seller was led by Senior Managing Directors Rob Hinckley and Jeffrey Julien, Senior Director Steven Rutman, Vice President John Taylor and Analyst Joy Ryoo.
“247N7 represents the most attractive Williamsburg and potentially all of New York City mid-rise multi-housing assets,” Hinckley said. “In addition to abundant amenities, the property offers proximity to green space and waterfront esplanades, cutting-edge dining, centralized shopping, including a Whole Foods, and a nightlife that is a destination for the entire city. All parties performed flawlessly on this transaction and we are really excited to see it come to a quick and efficient close.”
WASHINGTON, D.C., Dec. 21, 2021 – JLL Capital Markets announced today that it has arranged $34.34 million in financing for the acquisition of The Mark, a 227-unit, mid-rise, value-add multi-housing community located in the Washington, D.C. community of Alexandria, Virginia.
JLL worked on behalf of the borrower, Washington Property Company, to secure a three-year, floating-rate, non-recourse, bridge loan with one-year extensions through MetLife Investment Management.
The Mark contains 34 unrenovated units, 90 partially renovated units and 103 fully renovated units. Unrenovated units offer granite countertops, white appliances, classic cabinetry and tile flooring in kitchens and bathrooms. Fully renovated units include granite countertops, stainless steel appliances, modern cabinetry and hardwood flooring in kitchens and living rooms. The property’s amenities include a swimming pool with an outdoor sundeck, an outdoor lounge and terrace, a grilling patio and fire pit, a lobby with a coffee bar and commuter transit screen, a state-of-the-art fitness center with a private fitness studio, a 24-hour dry cleaning and laundry service, a business center with flexible work-from-home stations, a club room with an expansive bar and a game room.
Situated between I-495 and Duke Street at 100 S. Reynolds St., The Mark offers residents quick access to major employment hubs such as downtown Alexandria, Arlington and Washington, D.C. Providing several transportation options for residents, the property is 1.4 miles from the Van Dorn Metro Station, four metro stops to Ronald Reagan Washington National Airport and one metro stop from the King Street Old Town Metro stop, which also serves as a station for Amtrak and VRE. The community is also just 6.5 miles from Virginia Tech’s new Innovation Campus and four metro stops from the headquarters of a global e-commerce giant. The location is proximate to several retail options at Bailey’s Crossroads, Alexandria Commons, Carlyle Plaza and Hoffman Town Center. Additionally, The Mark is a 0.5-mile walk to Landmark Mall Redevelopment, which, when completed, will consist of a 4.2 million square-foot mixed-use project anchored by Inova Health System hospital.
The JLL Capital Markets Debt Advisory team representing the borrower was led by Senior Director Jimmy Conley and Director Drake Greer.
PORTLAND, Dec. 20, 2021 – JLL Capital Markets announced that it has closed the $35.75 million sale of Sheldon Butte, a 176-unit, garden-style, value-add apartment community in Eugene, Oregon.
JLL represented the seller, Cumberland Holdings, LLC. Clear Capital, LLC acquired the asset.
Built in 1972, Sheldon Butte features units with vinyl plank and carpet flooring, white and jet-black appliances, laminate countertops, natural wood cabinetry, a balcony or patio in select floorplans and an average unit size of 736 square feet. Community amenities include a leasing office, a community lounge, a fitness center, a pool and spa, four laundry facilities, a recycling center, a dog park, picnic and barbecue areas and a community garden.
Located at 2555 Willakenzie Rd., the community offers residents accessibility to Coburg Road, Route 569, Interstates 5 and 105, downtown Eugene, Springfield and Eugene Airport. The location also provides proximity to top employers such as PeaceHealth and the University of Oregon, in addition to educational institutions, including Oregon State University, Lane Community College, Bushnell University, Sheldon High School, Monroe Middle School and Willagillespie Elementary School. Centrally located between Oakway Center, The Shoppes at Gateway and Valley River Center, Sheldon Butte residents benefit from the 9.6 million square feet of retail options within a three-mile radius, as well as various entertainment opportunities at Sheldon Sports Park, Autzen Stadium, Willamette River, Oakway Golf Course, Alton Baker Park and Hayward Field.
The JLL Capital Markets team representing the seller was led by Senior Managing Director Ira Virden, Senior Director Carrie Kahn and Associate Frank Solorzano.
“Sheldon Butte represents an opportunity to own a true blank-slate, value-add community in one of the West Coast’s most highly demanded secondary markets,” said Virden. “The property’s central location off Coburg Road, one of the city’s primary retail arterials in the heart of Eugene, makes it well-positioned for significant capital appreciation.”
