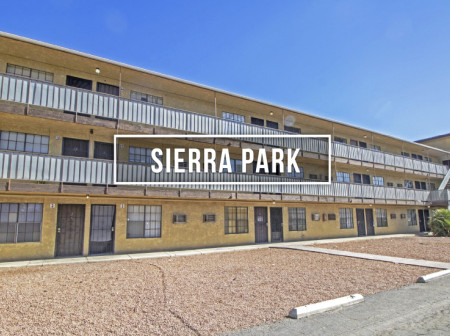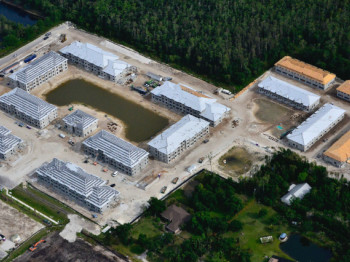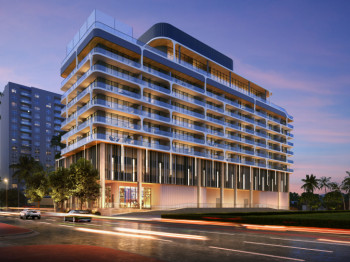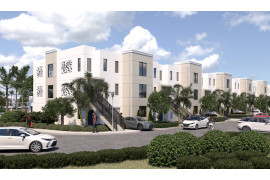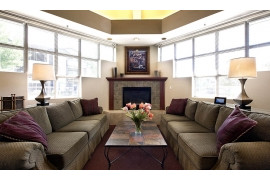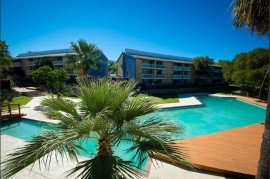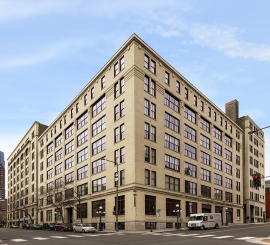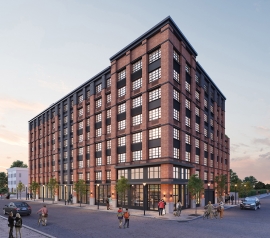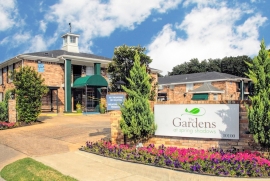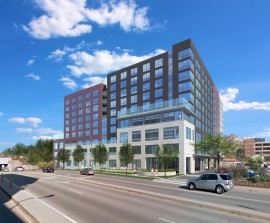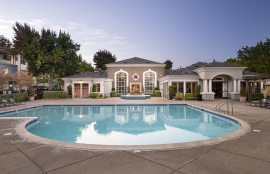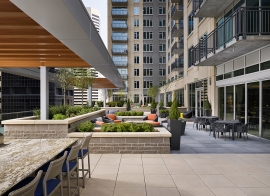Trending Multifamily News
MINNEAPOLIS – JLL Capital Markets announced today that it has closed the sale of Rayette Lofts, an 88-unit, mid-rise adaptive reuse residential and retail property located in downtown St. Paul, Minnesota’s vibrant Lowertown neighborhood.
JLL marketed the property exclusively on behalf of Sherman Associates, and procured the undisclosed buyer.
Rayette Lofts was originally constructed in 1909 and was later converted to a boutique multi-housing property with ground-floor retail totaling more than 2,500 square feet in 2014. Units include a mix of one-bedroom, one-bedroom plus loft and two-bedroom units averaging 1,029 square feet. The seven-story building has retained some of its historic architectural elements, such as exposed brick, 17-foot ceilings, large warehouse-style windows and concrete floors, blended with modern finishes, including stainless steel appliances, contemporary cabinetry, cultured marble countertops in the bathrooms and full-size washers and dryers. Common area amenities include a community room with full kitchen and bar, fitness center, spin studio, rooftop deck and outdoor kitchen.
Located at 261 E. 5th Street, the property is one block from Mears Park and offers a live-work-play lifestyle for its residents due to its proximity to top employers, retailers and attractions as well as major thoroughfares and rapid transit options. The residential portion of the property was 96% occupied at closing and the retail is fully leased to Saint Dinette, an American food restaurant that has occupied the space since Rayette Lofts opened in 2014.
The JLL Capital Markets investment advisory team representing the seller included Senior Directors Mox Gunderson, Dan Linnell and Josh Talberg and Director Adam Haydon.
MORRISTOWN, N.J. – JLL Capital Markets announced today that it has completed the $53 million sale of BELA, a newly developed, 104-unit, luxury apartment community located within a qualified opportunity zone in Jersey City’s rapidly expanding Bergen-Lafayette neighborhood.
JLL marketed the property on behalf of the seller, a partnership between Alpine Development, Fields Development Group and Grade Development Company. Golden Glades Capital Management purchased the asset free and clear of existing financing.
BELA is situated one block from Liberty State Park’s Hudson-Bergen Light Rail station and less than one mile from Interstate 78, which provides accessibility to the Hudson Waterfront, lower Manhattan and the greater New York MSA. Completed in 2019, the eight-story property features best-in-class construction and unit design, offering a diverse mix of spacious one- and two-bedroom apartments averaging 982 square feet. Units feature Caesarstone countertops, oversized wood cabinets, stainless steel appliances, island kitchens, full-size washers and dryers and large closets. Community amenities include rooftop views of the Manhattan and Jersey City skylines, a fitness center, yoga studio, grilling stations, outdoor lounge, club room and furnished suites for guests. BELA also offers onsite parking and bike storage via its first-floor garage and approximately 2,600 square feet of ground-level retail.
The JLL Capital Markets team representing the seller included Jose Cruz, Michael Oliver, Kevin O’Hearn, Steve Simonelli and J.B. Bruno.
“The Bergen-Lafayette section of Jersey City was well received by the investment community and this property in particular had a strong following with the private buyers,” Cruz said.
HOUSTON – JLL Capital Markets announced today that it has closed the sale of and arranged financing for The Gardens at Spring Shadows, a 384-unit independent living community in Houston’s Spring Branch submarket.
JLL served as the seller’s listing agent. Additionally, JLL’s debt placement team worked on the new owner’s behalf to arrange a three-year, floating-rate loan with two one-year extension options through Ready Capital. In addition to funding the acquisition, the balance of the loan will be used for the rehabilitation of the property.
The Gardens at Spring Shadows sits on 11.4 acres at 10100 Kempwood Drive to the east of Beltway 8 and accessible to U.S. Highway 290 and Interstate 10 in Northwest Houston. The property has an abundant amenity package, including social areas, dining room, kitchen, library, salon, putting green, dog park and two swimming pools. As part of their rent, residents also have access to a comprehensive list of concierge services such as transportation, community activities, social events, fitness classes, housekeeping services and wellness checks. Units average 740 square feet and feature open floor plans with available upgraded features, including plank flooring, new cabinetry, granite-look countertops, kitchen pantries, walk-in closets and in-unit washers and dryers.
The JLL Capital Markets investment advisory team representing the seller was led by Senior Directors Chris Young and Joey Rippel and Analyst Bailey Crowell.
JLL’s Capital Markets debt placement team representing the new owner was led by Senior Managing Director Mark Brandenburg and Associate Chad Russell.
CHICAGO – JLL Capital Markets announced today that it has arranged construction debt and joint venture equity for the development of Trulee Evanston, a 163-unit luxury seniors housing property in Evanston, Illinois.
JLL worked on behalf of the project sponsor, a joint venture between Chicago-based developer Condor Partners and Denver-based seniors housing operator Solera Senior Living, to arrange the debt, which was provided by a national bank, and the equity, which was provided by an institutional private equity fund manager. Both capital sources have significant seniors housing experience. Total project costs are approximately $75 million and construction will commence immediately.
Trulee Evanston will be constructed on an irreplaceable 0.77-acre infill site along Ridge Avenue just north of downtown Evanston. The nine-story project will feature a blend of private independent living, assisted living and memory care units that will offer residents a modern design with condominium-level finishes throughout. Due for completion in 2021, Trulee will feature numerous top-tier amenities and services, including multiple terraces and opportunities for fresh air and recreation, as well as views of downtown Evanston and Lake Michigan.
The JLL Capital Markets debt and equity team representing the developer was led by Senior Director Joel Mendes.
“Trulee Evanston, with its innovative design elements and space planning, will be one of the premier seniors housing communities in the Midwest,” Mendes said. “This extraordinary property will benefit from Condor’s background in delivering creative, luxury projects in Chicago and Solera’s focused, forward-thinking operational platform.”
“We are excited to provide a unique and positive experience for the residents of Evanston and surrounding communities,” Michael McLean, partner with Condor, stated. “The team at JLL was simply exceptional in sourcing the capital to bring our vision to life.”
SAN FRANCISCO – JLL Capital Markets announced today that it has closed the $248 million sale of Park Hacienda, a 540-unit, garden-style apartment community within the Hacienda Business Park in Pleasanton, California.
JLL marketed the property on behalf of the seller, Equity Residential. Acacia Capital Corporation purchased the offering for $248 million or approximately $459,000 per unit, making it one of the largest single-asset, value-add multi-housing sales in Bay Area history.
Park Hacienda is situated on 24 acres at 5650 Owens Drive less than one mile from the Dublin/Pleasanton BART station. The property’s location within the Hacienda Business Park offers residents access to more than 550 employers and an abundance of nearby retail. Originally completed in 2000, the property has been partially renovated and features one-, two- and three-bedroom floor plans averaging 998 square feet. Renovated units are equipped with stainless steel appliances, full-size washers and dryers and personal patios with storage. Community amenities include two swimming pools, a fitness center, covered and underground parking, and direct public park access.
The JLL Capital Markets team representing the seller included Managing Director Scott Bales, Senior Director Peter Yorck and Analysts Nolan Moore and Max Machiorlette.
DENVER – JLL Capital Markets announced today that it has arranged $125 million in financing for The Quincy, a newly constructed, Class A, 359-unit, high-rise residential tower located in the heart of downtown Denver.
JLL worked on behalf of the borrower, a joint venture between 1776 Curtis, LLC and Pacific Life Insurance Company, to secure the 10-year, 3.4%, fixed-rate loan with a correspondent life insurance company lender. Loan proceeds were used to refinance the borrower’s construction loan.
The Quincy is located at the intersection of Curtis and 17th Streets, one block from the 16th Street Mall and two blocks from light rail. Completed in 2018, the 28-story building is within walking distance to more than 12.5 million square feet of office space and features spacious units averaging 872 square feet. The Quincy also includes a seven-level parking garage totaling 533 spaces and 10,135 square feet of ground-floor retail.
Units feature high-end finishes such as stainless steel appliances, slab granite countertops, contemporary backsplashes, solid wood cabinetry, wood-style flooring, walk-in closets, front-loading washers and dryers, and keyless entry. The property’s penthouse units also have wine coolers, hardwood floors, fireplaces and spacious balconies with outdoor grills. Common area amenities include a glass-sided pool, spa, outdoor kitchen, fire pits, game room with billiards table, resident lounge, indoor/outdoor fitness center, movement studio, pet spa, business center, coffee lounge and 24-hour concierge service.
The JLL Capital Markets team representing the borrower was led by Senior Managing Director Eric Tupler and Senior Director Kristian Lichtenfels.


