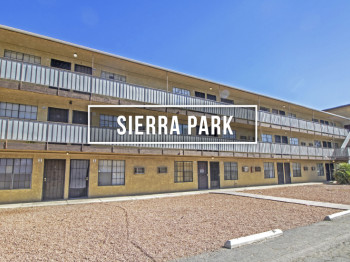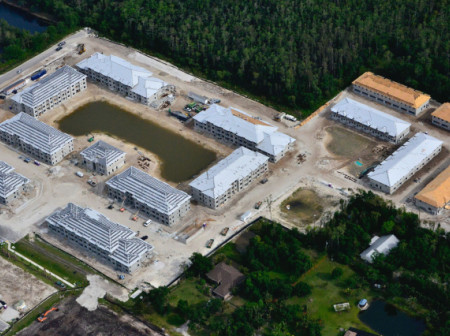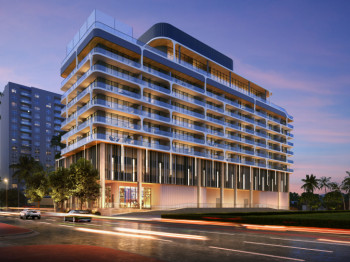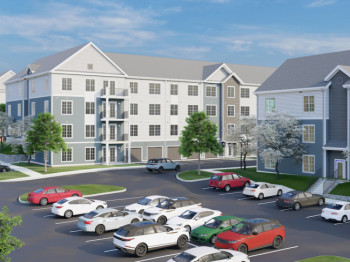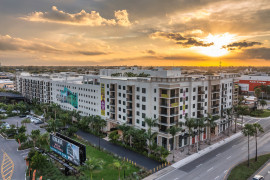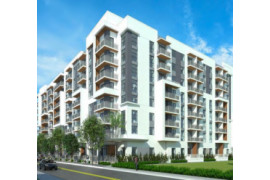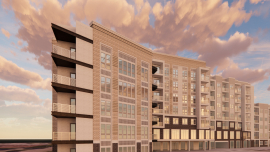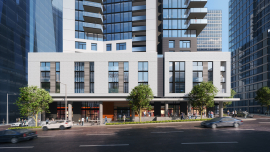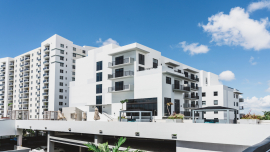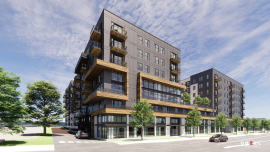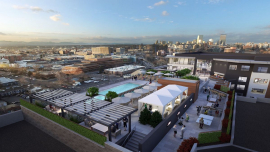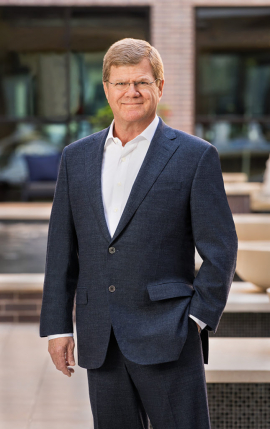Trending Multifamily News
Mill Creek Residential, a leading developer, owner-operator and investment manager specializing in premier rental housing across the U.S., today announced construction is underway on Modera Garden Oaks, a five-story apartment community in Central Northwest Houston.
The community, which broke ground in November and will feature 327 apartment homes, is centrally located one mile north of the Interstate 610 loop and one mile west of I-45 in the Garden Oaks neighborhood. The site closely borders the Oak Forest neighborhood and will put residents within five miles of Downtown Houston and within six miles of The Uptown Galleria, one of the city’s most popular mixed-use destinations. First move-ins are anticipated for late 2023.
“Garden Oaks is one of the most up-and-coming neighborhoods in the city and is rapidly establishing a reputation as a coveted living destination,” said Lucas Sandidge, vice president of development in Houston for Mill Creek Residential. “We’re excited to join the neighborhood and are confident that Modera Garden Oaks will put residents within close proximity of everything they might need while providing a living experience unlike any other in Houston.”
Situated at 641 W. Crosstimbers Road, Modera Garden Oaks features a centralized location that will enable residents to access several key attractions throughout the city, including Uptown, Downtown, Midtown, The Heights and Montrose. Within the neighborhood, an abundance of new restaurants, bars and family-owned retail shops offer a multitude of options as the area continues to become a popular destination for new businesses.
The community also will put residents within a short drive of The Houston Farmers Market, White Oaks Music Hall, The Heights Theater and several parks. That includes Memorial Park, which consists of 1,466 acres, a three-mile loop and is one of the largest urban parks in the U.S.
Modera Garden Oaks will offer one- and two-bedroom homes with an average square footage of 893 and den layouts available. Community amenities will include a resort-style pool with grilling areas, state-of-the-art fitness center, a podcast media center and co-working spaces, theater room, resident clubhouse and onsite pet spa. Residents will also have access to additional storage spaces and gated garage entry.
Apartment interiors will include quartz countertops, tile backsplashes, stainless steel appliances, custom 42-inch cabinetry, under-cabinet lighting, 10-foot ceilings, wood plank-style flooring, in-home washers and dryers, smart thermostats and a key fob entry system. Bathrooms will include double vanities, soaking tubs, tile shower surrounds and walk-in closets. Select homes will feature private patios or balconies and private yards.
Mill Creek Residential, a leading developer, owner-operator and investment manager specializing in premier rental housing across the U.S., today announced it has broken ground on Modera McGavock, a contemporary high-rise apartment community in Nashville’s thriving Gulch neighborhood.
The 29-story community, which will be positioned along McGavock Street and 13th Avenue South, will feature 396 apartment homes in one of the city’s most desirable locales. Modera McGavock will be among the tallest buildings within The Gulch and will offer stunning views of the city’s Downtown and Midtown skylines. First move-ins are anticipated for late 2024.
“We’re confident that Modera McGavock will elevate the standard for downtown living in Nashville,” said Luca Barber, managing director of development in Nashville for Mill Creek Residential. “The Gulch neighborhood boasts a convenient, centralized location and has quickly established itself as Nashville’s premier, urban submarket due to its variety of exceptional mixed-use developments, employment, entertainment venues and boutique retail options. We’re eager to develop a community that matches these vibrant surroundings, and we’re grateful to play an ongoing role in the transformation of this great city.”
Situated at 1212 McGavock Street, Modera McGavock will sit just east of key artery Interstate 40 and put residents within close proximity of the area’s 78,000 employers, including 17,000 new job opportunities within Downtown. Major thoroughfares I-65, Broadway, Demonbreun Street and the Nashville Greenway also provide connectivity from the community, which features an emerging Walk Score of 80. The prime walkability includes access to a Whole Foods, situated 400 feet from the community, and pedestrian access throughout The Gulch, which offers a restaurant, hotel and retail scene unmatched throughout the remainder of the city.
Modera McGavock will consist of studio, one-, two- and three-bedroom homes with spacious floor plans and an average square footage of 970. Community amenities will include a rooftop sky lounge and swimming pool, grilling area with outdoor dining, fire pit, clubhouse, game room, landscaped courtyards, conference room, co-working spaces, coffee bar, rooftop dog park and a 24-hour fitness center with TRX system, cardio equipment, yoga studio and group fitness area. The community will also feature controlled-access guest technology, private parking with EV charging stations, package lockers, bike storage and additional storage.
Apartment homes will include a variety of deluxe features, including nine-foot ceilings, stainless steel appliances, quartz countertops, custom cabinetry, under-cabinet lighting, tile backsplashes, wood plank-style flooring, in-home washers and dryers, walk-in closets, smart thermostats and private patios or balconies. Bathrooms will be equipped with tile surrounds, linen closets and double vanities. Select homes will also offer soaking tubs.
Modera McGavock will mark Mill Creek’s third development within Nashville, joining Modera Germantown and Modera Gulch.
Mill Creek Residential, a leading developer, owner-operator and investment manager specializing in premier rental housing across the U.S., today announced the start of leasing at Modera Skylar Phase II, a resort-inspired apartment community in the River District near Downtown Miami.
The high-rise community, which features 97 contemporary apartment homes and magnificent rooftop views, is positioned alongside the original 21-story Modera Skylar and just north of the Miami River. The community is surrounded by Miami’s flourishing Health District and offers commuter-friendly access to many of Miami’s primary thoroughfares.
“The River District continues to offer one of the most unique and sought-after living experiences within Miami, and we’re extremely excited to welcome residents to Phase II,” said Andrea Rowe, senior managing director of development in South Florida for Mill Creek Residential. “The energy and vibrancy of the surrounding districts is undeniable and will be complemented by our best-in-class amenity spaces and relaxed-yet-sophisticated homes. With the prime location and easy access to public transportation, residents will have all of Miami at their fingertips.”
Situated at 1444 NW 14th Avenue, Modera Skylar Phase II includes a connection to the elevated pool deck of the original phase, which offers stunning panoramic views of the city. The site features a superb Walk Score of 87 and puts residents within steps of world-class dining, retail and entertainment options, including those within the recently opened River Landing Shops. The community is also a short ride from the popular Wynwood Art District and neighboring Design District, each highly regarded as upscale cultural meccas of the city.
The attractions within Midtown, Downtown and Brickell also are easily accessible from the community and world-renowned South Beach is within a 15-minute drive. Several notable employers surround the community, including Jackson Memorial Hospital, Miami International Airport and the adjacent University of Miami School of Medicine. The Dolphin Expressway and Interstate 95 are within a quick drive from the community, which also offers near-direct access to several metro stations.
Modera Skylar Phase II offers studio, one-, two- and three-bedroom apartment homes with den layouts available. Community amenities, which can be utilized by residents in each building, include the expansive rooftop deck with redesigned pool and hot tub, designer cabanas, outdoor entertainment area with grilling spaces, outdoor lounge with lawn seating, stylish resident lounge, demonstration kitchen, coworking lounge and outdoor GymRax fitness equipment. Phase II also includes a two-story, 24-hour fitness center and resident lobby. Residents also have access to an onsite dog park, 24-hour package lockers, reserved parking, controlled-access guest technology and complimentary WiFi in social spaces.
Apartment interiors include luxury wood-inspired plank flooring, floor-to-ceiling windows for abundant natural light, solar shades in every room, nine-foot ceilings, ample closet space, modern LED light fixtures and contemporary kitchens with stainless steel appliances, quartz countertops and tile backsplashes. Select homes include wrap-around balconies, glass showers, breakfast bars, under-cabinet lighting and ample storage with pantries.
Modera Skylar Phase II complements the recently renovated Modera Skylar, which offers 166 studio, one- and two-bedroom homes and a refined suite of amenities.
Mill Creek Residential, a leading developer, owner-operator and investment manager specializing in premier rental housing across the U.S., today announced it has broken ground on Modera LoSo, a luxury apartment community located in Lower South End.
The midrise community, which will feature 351 apartment homes, will be located within walking distance of the LYNX Blue Line Scaleybark Station and an abundance of office, retail and popular entertainment destinations. First move-ins are anticipated for late 2024.
“LoSo has quickly become one of the most attractive submarkets in Charlotte, and brisk demand for quality housing is following suit,” said Alex Eyssen, senior managing director for Mill Creek Residential. “With its thoughtful design and attention to detail, we believe Modera LoSo will quickly become one of the most desirable living options in the market. We’re eager to get started on this unique development and excited to become a part of the neighborhood.”
Situated at 3405 South Tryon Street near Clanton Road, the community has unparalleled connectivity to South End, Uptown and Interstate 77. Within Lower South End, future residents will have access to a growing contingent of craft breweries, eclectic coffee shops and a wide variety of restaurants. The neighborhood is adjacent so South End and three miles south of Uptown Charlotte, putting an abundance of additional employment and entertainment options within a short commute.
Modera LoSo is seeking NGBS Green certification at the Silver level, and will offer studio, one-, two- and three-bedroom homes with a sizable average square footage of 950 and various layouts available. Community amenities will include a club-quality fitness center, multiple clubrooms, resort-style pool, four distinct outdoor courtyards, sky lounge overlooking the Uptown skyline and a secured parking garage with electric vehicle charging stations.
Apartment interiors will include a choice of designer kitchen finishes, stainless steel appliances, quartz countertops, tile backsplashes, hardwood-inspired flooring, upgraded fixtures and cabinet pulls, designer lighting, keyless entry system, spacious bedrooms and oversized chef-inspired kitchen islands. The community will also offer ample private storage, shared co-working areas, private furnished offices and community-wide WiFi.
Modera LoSo will mark Mill Creek’s second ground-up multifamily development in Charlotte and third multifamily community overall. It will join Alister Uptown, a boutique community located at 810 E. 7th Street, and Modera SouthPark, which will welcome its first residents in 2024.
Mill Creek Residential, a leading developer, operator and investment manager specializing in premier rental communities across the U.S., today announced the start of preleasing at Modera West Wash Park, a contemporary apartment community in the city’s vibrant Washington Park neighborhood just southeast of downtown.
The community, which features 241 apartment homes and a 9,300 square-foot rooftop deck that offers unmatched views of the Rocky Mountains and Denver skyline, is set amidst a walkable and commuter-friendly locale that enables residents to easily connect with the city’s key attractions and employment sectors. Move-ins will begin March 31.
“Wash Park is one of the most charming neighborhoods in the city and offers residents a bit of everything,” said Chris Schramm, managing director of development in Colorado for Mill Creek Residential. “From the local eateries, craft breweries and galleries to the tree-lined paths, lakes and green space, Wash Park is quintessential Colorado. We look forward to welcoming our first residents and providing a top-of-market experience.”
Situated at 400 N. Grant Street just south of Speer Boulevard, Modera West Wash Park is adjacent to Cap Hill and Cherry Creek, two of the city’s most compelling neighborhoods. The site boasts a Walk Score of 92 and a world-class Bike Score of 98, meaning most daily errands can be accomplished without the use of a vehicle. The locale is also commuter-friendly, offering near-immediate access to the city’s key thoroughfares such as Speer Boulevard, Sixth Avenue and the north-south combination of Lincoln and Broadway.
The state’s key commuter routes of Interstate 25 (north-south) and Interstate 70 (east-west) are within a few-minute drive of the community, which puts residents in prime position to benefit from Denver’s diverse employment sector. Recreational opportunities also are abundant, including the adjacent Cherry Creek Trail, which features 42 miles of trails and connectivity to several locales throughout the metro area.
Modera West Wash Park offers studio, one- and two-bedroom apartment homes with an average square footage of 864 and townhome layouts available. In addition to boundless views, the rooftop deck features abundant outdoor space including a resort-style swimming pool, spa, outdoor TV lounge, fire pits and grilling stations. Community amenities also include a club-quality fitness center on a glass-walled mezzanine overlooking the pool deck, a dog wash and dog run, reserved parking and a dedicated bike maintenance and storage area.
Apartment interiors are delivered with wood plank-style flooring, quartz countertops, tile backsplashes, energy-efficient stainless-steel appliances, custom 42-inch cabinetry, pendant lighting, king-size bedrooms with walk-in closets and full-size front-loading washers and dryers. Select homes feature premium views, a private patio or balcony, double vanities, Roman-style tubs, pass-through closets and built-in storage and shelving. Work-from-home features include unique floor plans featuring built-in desks and flex spaces designed for home office, and plans featuring lofts or dens that can be utilized for a separate working environment.
Including Modera West Wash Park, Mill Creek has several communities either leasing or under development in the Denver area. Others include Modera Observatory Park, Modera River North and Modera LoHi.
Mill Creek Residential, a leading developer, owner-operator and investment manager specializing in premier rental housing communities across the U.S., today announced the retirement of Charles Brindell, the company’s executive chairman. Brindell has helped spearhead Mill Creek’s emergence as a leading player in the rental-housing sector since the company’s inception in 2011. His retirement will take effect at the end of the quarter.
Bill MacDonald, president and chief executive officer of Mill Creek Residential, will maintain his current role and assume additional responsibilities as chairman upon Brindell’s retirement.
“The opportunity to launch Mill Creek, as one of the founding partners, and to help it grow into the enduring enterprise it is today has been the honor of my long career,” Brindell said. “Nothing spurred the decision to retire other than the inherent feeling that it is the right time. Bill and his team have been laying the foundation for a new generation of exciting growth, expansion and profitability for Mill Creek, and I am looking forward to watching it all unfold, albeit from a different vantage point. There is no more able, competent and focused leader across the real estate universe than Bill, in my opinion.”
Brindell is quick to remind anyone that Mill Creek’s success and industry leadership is the result of a team effort. In Mill Creek’s 11 years under Brindell's leadership, the company has grown from a de novo start-up of 70 founding partners and associates to more than 1,000 today. Additionally, the company has developed or acquired more than 43,000 apartment homes across more than 160 communities and deployed in excess of $12.7 billion in new investment. Today, the company has more than $9 billion in assets under management. Mill Creek regularly receives accolades as a top developer, builder and manager by various industry groups.
“I often pinch myself when reflecting on all that our team has accomplished over such a relatively short period of time,” Brindell said.
A Wilmington, N.C., native who graduated from the University of North Carolina in 1971, Brindell was associated with the Trammell Crow family and its affiliates for 28 years prior to the founding of Mill Creek. He served as president and CEO at Trammell Crow Residential prior to the formation of Mill Creek, which he and a group of TCR senior partners initiated with a founding investment from the Trammell Crow family and a large state public pension.
“Charlie had the vision to launch Mill Creek when most people in the industry were hunkering down," MacDonald said. "Charlie’s positive attitude and leadership helped drive Mill Creek into one of the most respected and prolific rental housing companies in the country. He will certainly be missed.”
Brindell’s long real estate career also included three years in commercial mortgage banking at Cameron Brown Company (Raleigh, N.C.) and more than seven years at Southwide Development Company, a Memphis-based industrial real estate management and development firm where he served as vice president of finance and president and chief operating officer.
Brindell has long been active in many professional industry associations. Most recently, he has been active with The Real Estate Roundtable, The Urban Land Institute and the National Multifamily Housing Council (Executive Committee). He also served two terms as chairman of the Multifamily Leadership Board of the National Association of Home Builders. He served on several additional boards and advisory committees, as well.
Outside of real estate, Brindell serves on the boards of Independent Bank and Independent Holdings. He is a member of the advisory board and executive committee of the Wood Center for Real Estate Studies at the Kenan Flagler Business School at UNC and the advisory board of the Baylor, Scott and White Healthcare Foundation in Dallas. He is also a board member of Phoenix House Texas and an advisory director of Rentable Technologies.

