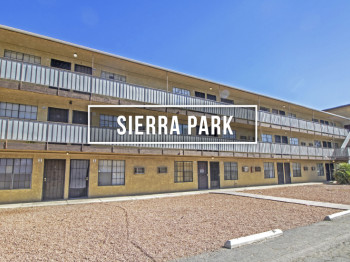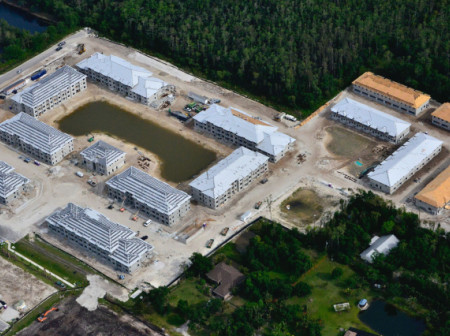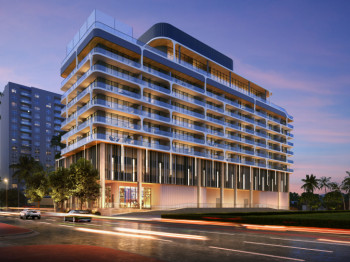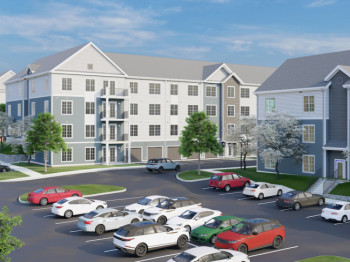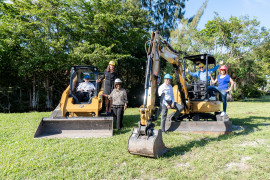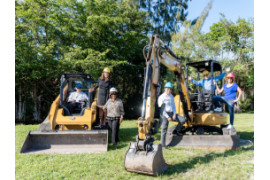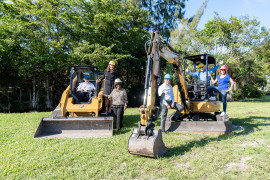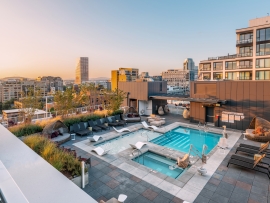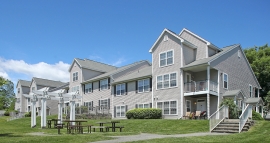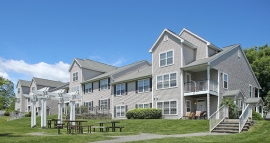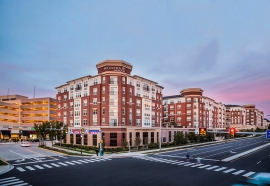Trending Multifamily News
BOSTON – Oct. 29, 2020 – Mill Creek Residential, a leading multifamily developer and operator specializing in premier apartment communities across the U.S., today announced leasing is underway at two new Boston-area communities, Modera Framingham and Modera Marshfield.
Modera Framingham, which features 270 apartment homes, is located in the Central Business District of Framingham, in the heart of Boston’s MetroWest Region. Modera Marshfield, on Boston’s South Shore , features 248 townhome and flat-style apartments spanning 15 buildings. Select move-ins at both communities are underway, offering virtual, self and associate-guided tour options. Mill Creek’s signature Peace of Mind Guarantees are designed to help future residents feel confident in the selection of their new home.
“We are excited to expand our presence in the greater Boston area, each featuring a unique niche,” said Tim Alexander, vice president of development in Boston for Mill Creek Residential. “Modera Framingham offers a distinctive downtown vibe with a bevy of attractions in the immediate vicinity, and Modera Marshfield adds spacious contemporary housing to a charming seaside town.”
Situated at 266 Waverly Street and within walking distance of several dining, nightlife and retail options, Modera Framingham offers studio, one-, two- and three-bedroom homes. Community amenities include an expansive central courtyard, 24-hour club-quality fitness studio, state-of-the-art media room, spacious clubhouse with coffee bar, chef-inspired kitchen and second-floor lounge, makers space for at-home projects, pet park and pet spa, cyber café and game room. Residents also have access to bike storage and a repair station, controlled-access garage parking and electric-vehicle charging capabilities.
Apartment homes at Modera Framingham are delivered with quartz countertops, tile backsplashes, Energy Star stainless-steel appliances, wood plank-style flooring, roller shades, built-in storage and shelving, full-size washers and dryers, programmable thermostats and private patios or balconies. Select homes feature walk-in closets, movable kitchen islands and green-space views.
Located just minutes off of Route 3 in Marshfield, Modera Marshfield offers expansive one-, two- and three-bedroom homes with an average home size of over 1,100 square feet. The community is walkable to nearby shopping and dining, including sought after Roche Brothers market, and sits within 12 minutes of Marshfield’s five beaches.
Community amenities at Modera Marshfield include a resort-style swimming pool, club-quality fitness center, outdoor fireplace and kitchen, work-from home spaces, dog park, club room with lounge seating, and ample parking options including garage parking. Apartment interiors are equipped with custom cabinetry, Energy Star stainless steel appliances, programmable thermostats, wood-plank style flooring, quartz countertops, large walk-in closets and in-home washers and dryers.
Including Modera Framingham and Modera Marshfield, Mill Creek has six communities currently leasing within Massachusetts. Others include Alister Quincy, Modera Medford, Modera Natick Center and Modera Needham.
BOSTON – Oct. 29, 2020 – Mill Creek Residential, a leading multifamily developer and operator specializing in premier apartment communities across the U.S., today announced leasing is underway at two new Boston-area communities, Modera Framingham and Modera Marshfield.
Modera Framingham, which features 270 apartment homes, is located in the Central Business District of Framingham, in the heart of Boston’s MetroWest Region. Modera Marshfield, on Boston’s South Shore , features 248 townhome and flat-style apartments spanning 15 buildings. Select move-ins at both communities are underway, offering virtual, self and associate-guided tour options. Mill Creek’s signature Peace of Mind Guarantees are designed to help future residents feel confident in the selection of their new home.
“We are excited to expand our presence in the greater Boston area, each featuring a unique niche,” said Tim Alexander, vice president of development in Boston for Mill Creek Residential. “Modera Framingham offers a distinctive downtown vibe with a bevy of attractions in the immediate vicinity, and Modera Marshfield adds spacious contemporary housing to a charming seaside town.”
Situated at 266 Waverly Street and within walking distance of several dining, nightlife and retail options, Modera Framingham offers studio, one-, two- and three-bedroom homes. Community amenities include an expansive central courtyard, 24-hour club-quality fitness studio, state-of-the-art media room, spacious clubhouse with coffee bar, chef-inspired kitchen and second-floor lounge, makers space for at-home projects, pet park and pet spa, cyber café and game room. Residents also have access to bike storage and a repair station, controlled-access garage parking and electric-vehicle charging capabilities.
Apartment homes at Modera Framingham are delivered with quartz countertops, tile backsplashes, Energy Star stainless-steel appliances, wood plank-style flooring, roller shades, built-in storage and shelving, full-size washers and dryers, programmable thermostats and private patios or balconies. Select homes feature walk-in closets, movable kitchen islands and green-space views.
Located just minutes off of Route 3 in Marshfield, Modera Marshfield offers expansive one-, two- and three-bedroom homes with an average home size of over 1,100 square feet. The community is walkable to nearby shopping and dining, including sought after Roche Brothers market, and sits within 12 minutes of Marshfield’s five beaches.
Community amenities at Modera Marshfield include a resort-style swimming pool, club-quality fitness center, outdoor fireplace and kitchen, work-from home spaces, dog park, club room with lounge seating, and ample parking options including garage parking. Apartment interiors are equipped with custom cabinetry, Energy Star stainless steel appliances, programmable thermostats, wood-plank style flooring, quartz countertops, large walk-in closets and in-home washers and dryers.
Including Modera Framingham and Modera Marshfield, Mill Creek has six communities currently leasing within Massachusetts. Others include Alister Quincy, Modera Medford, Modera Natick Center and Modera Needham.
PORTLAND, Ore. – Oct. 15, 2020 – Mill Creek Residential, a leading multifamily developer and operator specializing in premier apartment communities across the U.S., has announced leasing and move in’s are underway at Modera Akoya, a luxury mixed-use community located on the southwestern edge of the eclectic Pearl District.
The community, which offers 295 contemporary apartment homes, a deluxe suite of amenities and approximately 20,000 square feet of ground-floor retail, boast a prime location amidst Portland’s key hot spots. The site features a near-perfect Walk Score of 99, a Transit Score of 97 and a Bike Score of 95.
“Since its revitalization in the 1990s, the Pearl District has steadily morphed into one of the most sought-after living destinations in the city,” said Sam Rodriguez, senior managing director of development in Portland for Mill Creek. “We’re excited to expand our Portland presence with Modera Akoya, which will put virtually everything at the fingertips of our residents, whether they choose to walk, bike or drive.”
Modera Akoya, built to a LEED Gold standard, is the area’s first fully smart-home-equipped community. The technology package includes keyless entry, programmable Honeywell Thermostats, Wi-Fi calling throughout the community and smart lighting controls. All of these technology features can be engaged by residents through an app or by an Alexa-enabled device via voice. The community is also offering virtual and self-guided touring and online lease options to allow for a contact-free leasing and move-in experience if desired.
Located at 1430 Northwest Hoyt Street, residents have walkable access to a variety of attractions within the eclectic Pearl District, including indie boutiques, cutting-edge restaurants, breweries and artisan coffee shops. The community sits one block from the acclaimed McMenamins Mission Theater. Residents also are within a quick commute of Downtown Portland, which is less than two miles south of the community and easily accessible from nearby Interstate 405. The Portland Streetcar, located three blocks east of the community, provides additional transit options.
Modera Akoya offers studio, one- and two-bedroom homes with a variety of stylish open floor plans. Community amenities are highlighted by a 12th-floor sky deck that features magnificent views of the city skyline, West Hills and Willamette River. Additional common-area attractions include a fire table with multiple seating areas, lobby with plush seating, yoga studio, coffee bar and a clubroom with pool table and TV lounge. Residents at the pet-friendly community also have access to Amazon package lockers and nine electric-vehicle charging stations.
Apartment interiors are equipped with wood plank-style flooring, energy-efficient stainless steel appliances, quartz marbled countertops and full backsplashes, full-size washers and dryers, roller shades and individually controlled air conditioning. Select homes feature balconies or terraces, kitchen pantries and walk-in closets.
Modera Akoya marks Mill Creek’s ninth development community in Portland, joining Modera Belmont, Modera Buckman and Modera Pearl, which are also currently leasing.
MORRISTOWN, N.J. – JLL announced today that it has arranged acquisition financing for The Peaks of Nanuet, a 504-unit apartment complex in the suburb of Nanuet, Rockland County, New York.
JLL worked exclusively on behalf of Mill Creek Residential Trust LLC and an institutional equity partner to arrange the 10-year, floating-rate acquisition loan through Freddie Mac. The loan will be serviced by Holliday Fenoglio Fowler LP, a JLL company and a Freddie Mac Optigo℠ lender. JLL also brokered the sale of the property to Mill Creek Residential, details of which were released in a separate announcement.
The Peaks of Nanuet consists 504 units across 64 buildings set on 54 acres that comprise a mix of one-, two- and three-bedroom units averaging 1,208 square feet, with approximately 40% of homes also inclusive of lofts. Units feature nine-foot ceilings, intrusion alarms, separate dining rooms, spacious closets, full-sized washers and dryers, and patios or balconies. The transit-oriented property is located at 100 Avalon Gardens Drive less than a mile from the intersection of the Garden State Parkway, Interstate 287 and Palisades Interstate Parkway. Due to its central location, The Peaks of Nanuet is convenient to Manhattan, the New Jersey state line and Westchester County via car and a variety of mass transit options. Community amenities include a fully equipped fitness center and a resident lounge. The property was 95% occupied at closing.
The JLL Capital Markets debt placement team representing the borrower included Senior Managing Director Andy Scott and Directors Matthew Pizzolato and Scott Findlay.
“JLL was excited to be a part of this transaction by advising the borrowers on their acquisition of The Peaks at Nanuet,” Pizzolato said. “We were able to get Freddie Mac to step up and provide excellent terms that will allow the borrower to execute their business plan at the property.”
MORRISTOWN, N.J. – JLL announced today that it has closed the sale of The Peaks of Nanuet, a 504-unit apartment complex in the suburb of Nanuet, Rockland County, New York.
JLL marketed the property exclusively on behalf of the seller, a joint venture between Harbor Group International, LLC and Azure Partners LLC. Mill Creek Residential Trust LLC and a partner purchased the asset free and clear of existing financing.
The Peaks of Nanuet consists of 64 buildings set on 54 acres that comprise a mix of one-, two- and three-bedroom units averaging 1,208 square feet, with approximately 40% of homes also inclusive of lofts. Units feature intrusion alarms, separate dining rooms, spacious closets, full-sized washers and dryers, and patios or balconies. The transit-oriented property is located at 100 Avalon Gardens Drive less than a mile from the intersection of the Garden State Parkway, Interstate 287 and Palisades Interstate Parkway. Due to its central location, The Peaks of Nanuet is convenient to Manhattan, the New Jersey state line and Westchester County via car and a variety of mass transit options. Community amenities include a large renovated clubhouse, fully equipped fitness center, yoga room, indoor basketball courts, racquetball court, business center and a resident lounge with fireplace. The property was 95% occupied at closing.
The JLL Capital Markets team representing the seller included Jose Cruz, Michael Oliver, Kevin O’Hearn, Stephen Simonelli, Andrew Scandalios and Michael Kavanagh.
“The Peaks asset was highly sought after by both institutional and private buyers given the property’s location, surrounding demographics and renovation upside,” Cruz stated. “This sale marks the largest multi-housing trade in Rockland County to date.”
WASHINGTON, D.C. – October 31, 2018 – Holliday Fenoglio Fowler, L.P. (HFF) announces $156.2 million in financing for Modera Avenir Place, a best-in-class residential property in Vienna, Virginia.
The HFF team worked exclusively on behalf of the borrower, a joint venture between Mill Creek Residential Trust LLC and institutional investors advised by J.P. Morgan Asset Management, to secure the floating-rate loan with MetLife Investment Management. Loan proceeds were used to retire existing construction financing.
Modera Avenir Place is situated at the intersection of Prosperity Avenue and Gallows Road adjacent to the Shops at Avenir Place and Interstate 66. The transit-oriented community is adjacent to the Dunn Loring-Merrifield Metrorail station (Orange Line) and numerous major thoroughfares that provide accessibility to the entire D.C. metropolitan area. Modera Avenir Place, a grocery-anchored mixed-use development, was completed in two phases in 2013 and 2015. The community comprises 628 residential apartment homes averaging 882 square feet, 578 of which are market-rate units. The studio, one- and two-bedroom floor plans include state-of-the-art features such as gourmet-inspired kitchens with stainless steel appliances and quartz countertops, central heat and air conditioning, high-end light fixtures, hardwood-style flooring and abundant storage. Community amenities include two swimming pools with sun decks, grilling stations, billiards and gaming consoles, and business centers with cyber cafes. The property includes a ground-floor Harris Teeter, Inova Care Center and Thai by Thai restaurant.
The HFF team representing the borrower included Nicole Brickhouse, Jamie Leachman, Jennifer Keller, Mike Tepedino, Sue Carras, Walter Coker and Brian Crivella.

