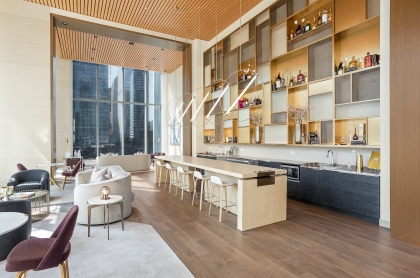Wolf Point East introduces the Lake Collection on Floors 41 through 55 and the Penthouse Collection on Floors 56 through 58. The upper-tier floors have upgraded finishes, unparalleled views and consist of expansive floor plans ranging from Jr. one-bedroom units through three-bedroom rental residences. Wolf Point East also debuts photography of its newly completed amenity spaces as the leasing team is conducting virtual tours during the current Stay at Home executive order.
Units located on Floors 41 through 55 are part of the Lake Collection. The Jr. one-bedroom units start at $2,695, one-bedroom units start at $3,125, one-bedroom plus den units start at $4,295 and two-bedroom units start at $5,605 per month. Select units have already been reserved and residents will begin moving into these units in mid-May.
Units located on Floors 56 through 58 comprise the Penthouse Collection. There are only six units per floor that are a unique blend of larger layouts averaging 1,700 square feet. Residents will begin moving into these units in July which offer a differentiated design aesthetic, a long list of unique features and unparalleled views.
“Wolf Point East is one of the more unique apartment towers we have delivered across our global portfolio,” said Will Renner, Managing Director at Hines. “We are energized by the response so far and look forward to welcoming more residents into newly released units in the building.”
Pre-leasing began in November 2019 and first move-ins occured in January 2020. The 698-unit luxury apartment building offers studio to three-bedroom penthouse floor plans. Studios start at $2,095 per month, junior one bedrooms start at $2,375, one bedrooms start at $2,595 per month and two bedrooms start at $3,995 per month.
Wolf Point East also announces the completion of the building amenity program comprising over three floors. The inviting amenities include a full-floor fitness center complete with best-in-class Technogym cardio equipment, comprehensive weight training and Aktiv Gym Rax smart rigging, a rare feature in residential buildings. The third floor features The Sports Club complete with social games, a golf lounge equipped with a top of the line Full Swing simulator, and an indoor pool with NanaWall system that fully opens onto a furnished sundeck overlooking the Chicago River. Additional extraordinary amenities can be found on the 40th floor including a co-working space that offers private work rooms and a large conference room, an outdoor dog run and elegant gathering spaces for dining and entertaining. One of the highlights of the amenity spaces is the Mirror Lounge, a unique gathering space with unparalleled views of the Chicago southern skyline, outdoor grills and a private entertaining kitchen. The amenity interiors and model units have been curated by Soucie Horner Ltd.
“Our design for the interior and amenity spaces was all about creating a sense of urban serenity that not only complements the building’s exterior, but also celebrates its unique riverfront location and historic importance to the city of Chicago,” said Shea Soucie, co-founder and Principal of Soucie Horner, Ltd. “That meant modern, elegant, comfortable style inspired as much by what makes the building so special, as by the lessons we’ve learned over twenty years designing for the luxury residential market. Applying that inspiration, and that expertise - in collaboration with ownership and the architecture team - made it all sing.”
Luxury Living Chicago Realty is exclusively marketing and leasing Wolf Point East and is offering a personalized remote leasing experience for interested potential renters.
“Wolf Point East offers a unique matrix of iconic architecture, unparalleled city views, location and luxury finishes designed for today’s modern renter,” said Aaron Galvin, CEO & Founder of Luxury Living Chicago Realty. “Wolf Point East raises the bar for urban apartment living in Chicago while exuding warmth and elegance in the thoughtfully designed floor plans and community-enhancing amenities.”
Located at the intersection of River North, Fulton Market and the Loop above a four-acre riverfront park, Wolf Point East is designed by internationally renowned Pelli Clarke Pelli Architects in partnership with Pappageorge Haymes Partners.
The development team is composed of Hines, Wolf Point Owners LLC and the AFL-CIO Building Investment Trust. Wolf Point Owners LLC is a part of Park Holdings Group LLC which is the principal investment entity of the Kennedy Family.
Learn more about the apartments and future updates at www.WolfPointEast.com.


