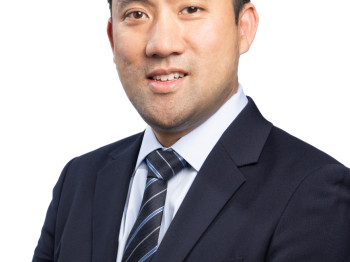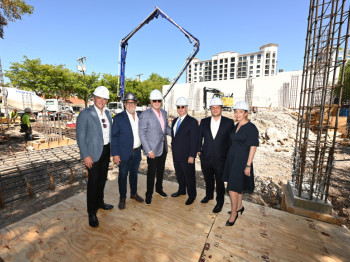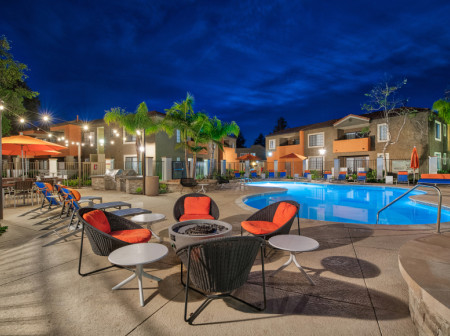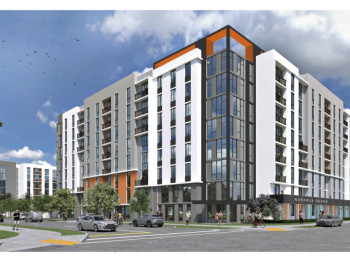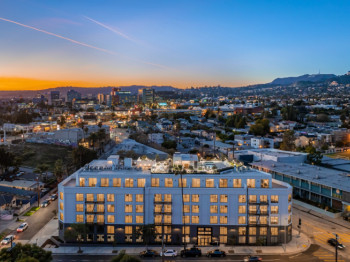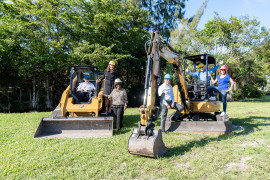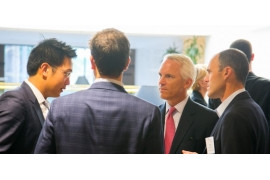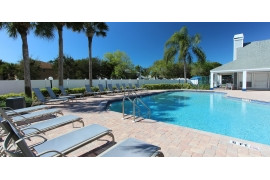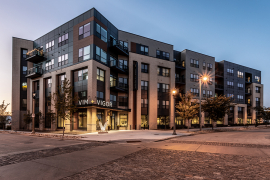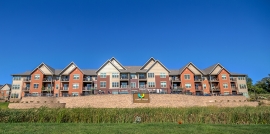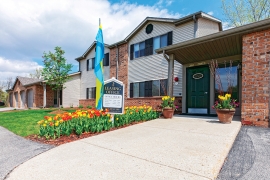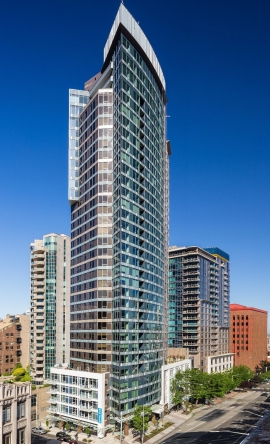Trending Multifamily News
JLL Capital Markets closed the sale of the 274-unit mid-rise Vim + Vigor
CHICAGO, July 28, 2021 – JLL Capital Markets announced today that it has closed the $53 million sale of Vim + Vigor, a new, 274-unit, mid-rise multi-housing community in the Brewery District of Milwaukee, Wisconsin.
JLL marketed the property on behalf of the seller, Milhaus Development and The Davis Companies. Weidner Apartment Homes acquired the property.
Vim + Vigor was completed in 2019 and was over 90 percent leased at closing. The property comprises two buildings with apartment studio, one-, two- and three-bedroom units ranging from 376 to 1,340 square feet, as well as 7,050 square feet of ground-floor retail, a 237-space parking garage with additional surface parking and an expansive building amenities package. The apartments feature a range of floor plans, 9-to-100-foot ceiling heights, stylish kitchen designs with stainless steel appliances and quartz countertops, high-end bathroom finishes, wood- and concrete-style flooring, abundant in-unit storage spaces, patios and balconies and full-sized in-unit washers and dryers. The community offers a courtyard with grills and fire pit, conference rooms, home brewing studio, and 24/7 fitness center with yoga and Pilates studio. The buildings are enhanced with key-fobbed access and new technology systems throughout.
Located at 1303 North 10th St. and 926 West Juneau Ave., Vim + Vigor is in Milwaukee’s thriving Brewery District, the site of the former Pabst Brewing Company. Situated between I-43 and Fiserv Forum and the Deer District, the now vibrant mixed-use neighborhood embraces a celebrated past, sustainability and modern urbanism to create an authentic live-work-play neighborhood radiating old world charm. Residents enjoy a fully walkable neighborhood, with easy access to surrounding universities, sporting/concert venues, employers, major highways and some of the best local shopping, dining and entertainment in Milwaukee. Everything in Milwaukee’s sought-after Whitestown neighborhood is within a 20-minute walk of the property.
The JLL Capital Markets investment sales advisory team that represented the seller was led by Senior Director Wick Kirby and Director Amanda Friant, along with Senior Managing Director Jaime Fink.
The nation’s 15th largest owner of apartment homes will suspend the use of Facebook to better protect privacy and data for its residents and business operations. Weidner Apartment Homes owns and operates more than 260 buildings, and 56,000 units across North America.
Weidner made the decision based on issues associated with Facebook including user privacy, data breaches, frequently shifting advertising practices, and a lack of transparency. As a result, the privately held company will stop using Facebook by January 1, 2020. The action is not in response to any previous data breach but is a preventive measure to ensure better privacy for its business operations and residents
The decision affects Weidner’s business use of the social media platform for marketing and advertising. The policy will obviously not restrict Facebook to residents for their personal use. Weidner’s marketing vendors will not be allowed to utilize Facebook for Weidner property marketing. Weidner will utilize Yardi, a property management software system, to create resident communication groups, similar to Facebook Groups.
“Some of Facebook’s business practices have come into question and we reevaluated whether to continue using Facebook to market our properties,” said Jack O’Connor, chief executive officer.
“We have withdrawn from Facebook based on factors such as the unpredictability in how it applies its policies, privacy protection for users, and tactics used in selecting data to share with others,” said O’Connor. “This action demonstrates how Weidner refines and improves our efforts to create meaningful engagement, while elevating our ability to conduct business in a thoughtful and trustworthy manner.”
Weidner’s goal is to continue to build community by using safe, secure, and easy-to-use methods and tools rather than trying to keep up with an ever-changing space potentially compromising the privacy of our customers and the business.
O’Connor said Facebook is still experiencing growing pains and may explore opportunities to correct these issues with time. Weidner will monitor Facebook and its partners to see if it will become a more reliable and viable platform to use in the future.
CHICAGO – JLL announced today that it has closed the $47.55 million sale of The Vue at Pinnacle Park, a 285-home, Class A apartment community located in Fitchburg, Wisconsin, a suburb to the south of Madison.
JLL marketed the property exclusively on behalf of the seller, Milwaukee-based Fiduciary Real Estate Development, Inc., and procured the buyer, Weidner Apartment Homes.
The Vue at Pinnacle Park is located at 1300 Post Road less than five miles south of downtown Madison. Built in 2014, the property is less than 20 minutes from top employers, including the University of Wisconsin-Madison, Epic Systems and American Family Insurance, and is about three minutes from Madison’s “Beltline” Highway, which is the convergence of Highways 12, 14, 18 and 151 at Interstate 90. The Vue at Pinnacle Park is situated on 9.83 acres near a vast nature preserve that insulates the area from future development and also offers unobstructed scenic views and access to walking trails. The property consists of five three-story buildings that house a variety of studio through three-bedroom units averaging 976 square feet. Community amenities include a resort-style swimming pool and sundeck, outdoor grilling area, fire pit, 24-hour fitness center with tanning bed, clubroom with wet bar, heated ground-floor garages and indoor pet washing stations. The property was 97% occupied at closing.
The JLL Capital Markets team representing the seller was led by Senior Director Wick Kirby, Managing Director Marty O’Connell, Director Kevin Girard and Analyst Amanda Friant.
CHICAGO, IL – October 3, 2018 – Holliday Fenoglio Fowler, L.P. (HFF) announced today that it has closed the sale of and arranged acquisition financing for River’s Cove Apartments, a 112-unit multi-housing community in the Milwaukee suburb of Germantown, Wisconsin.
The HFF team marketed the property exclusively on behalf of the seller, Mandel Group, Inc., and procured the buyer, Weidner Apartment Homes. Additionally, HFF worked on behalf of the new owner to secure a 12-year, fixed-rate, Fannie Mae acquisition loan through M&T Realty Capital Corporation.
River’s Cove is nestled between Hupt Strausse Park and Blackstone Country Club at W172 N11392 Division Road in Germantown. The nearly 11-acre property overlooks the Menomonee River and is approximately 20 miles northwest of the Milwaukee CBD. In addition, River’s Cove is accessible to major employers at Germantown Industrial Park, one of the largest industrial parks in Wisconsin, as well as two Fortune 500 Companies, the 350-acre Germantown Business Park and several top healthcare providers. Homes average 1,062 square feet and include washers and dryers, fireplaces, and balconies or patios. Community amenities include a picnic area and pond, garage parking, golf course and waterfront views, and quick access to nearby walking/biking trails. The property provides additional upside to the buyer through the completion of an interior renovation program and was 98 percent occupied at closing.
The HFF investment advisory team representing the seller included senior directors Wick Kirby and Kevin Girard, managing directors Sean Fogarty and Marty O’Connell, senior managing director Jaime Fink and executive managing director Matthew Lawton.
HFF’s debt placement team representing the new owner included senior managing director Tom Wilson and senior director Jason Bond.
One of Seattle’s premier urban residential buildings was purchased today by Weidner Apartment Homes, a northwest company with more than 40 years of experience as a leader in the apartment industry across North America.
Tower12 was developed and built by local companies and now the 313-unit apartment building located at 2nd and Virginia will stay in northwest hands. Located near Seattle’s historic Pike Place Market, Tower12 opened in mid-2017 with sweeping views of Elliott Bay, both the Cascade and Olympic Mountain ranges and the Seattle skyline.
The acquisition is the largest to-date in its home market for Weidner Apartment Homes, a Kirkland, WA-based company with more than 50,000 units throughout the U.S. and Canada.
“Weidner is committed to the northwest and we are thrilled to acquire and manage Seattle’s foremost downtown apartment building,” said Greg Cerbana, vice president. “The Tower12 building will be the flagship property for Weidner in the northwest. Local building ownership is important to the long-term economic health of the Seattle rental housing market. Weidner’s reinvestment in its own backyard keeps resources in the Pacific Northwest.”
Weidner is a recognized leader in providing a wide variety of quality rental housing options in each of the communities it serves.
Tower12 was developed by Bellevue, WA- based Continental Properties LLC, known for setting the standard for quality apartment communities over four decades with more than 3,000 multi-family units in the northwest.
“At the time of the ground breaking, if I could have picked one buyer then it would have been Weidner Apartment Homes because of our past transactional experience with them, their integrity, reputation and their local presence,” said Claudio Guincher, president of Continental Properties, LLC. “Weidner is an ideal buyer for this iconic building.”
Tower12 is an exceptional 34-story high rise residential tower, just one block from the historic Pike Place Market in downtown Seattle. The location offers incredible water views and connects Tower12 to the best that Seattle has to offer: an expanding employment base, restaurants and retail, entertainment and recreation, transportation and stellar water and city views. Tower12 offers 313 apartment homes built to superior standards and finishes, including large units averaging 847 square feet, 9' to 11' ceiling heights, gas cooktops, and air conditioning.
Extensive amenities include an indoor/outdoor top-floor resident clubhouse offering multiple gathering areas, kitchen and bar, resident lounge, library, a fitness center and a yoga room. The rooftop garden provides a gas fire pit lounge area and barbeque grills with seating for dining. Water views are featured in nearly 70 percent of all apartments, as Tower12 is significantly taller than other buildings on the block. Other amenities include a theater and media room, board room, pet run and grooming station.
The following firms were instrumental in taking the Tower12 project from conception to completion: PCL Construction Services – general contractor, Cary Kopczynski & Company (CKC) – structural engineer, Avenue5 Residential – residential leasing and management team, Sechrist Design Associates, Inc.– interior design, Weber Thompson – design architect, MG2 – architect of record, Rushing – MEP, energy code compliance and LEED consultant, Pace – civil engineers, Morrison Hershfield – building envelope consultant, Thomas Rengstorf & Associates – landscape architect,
CBRE - listing brokers.
