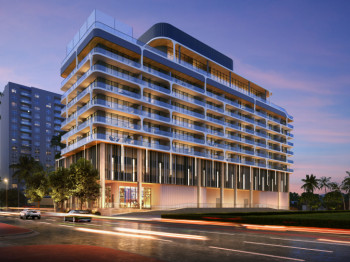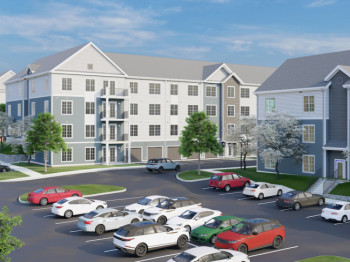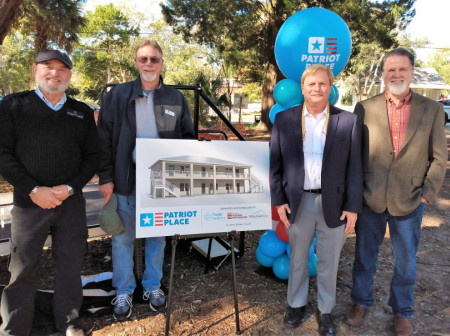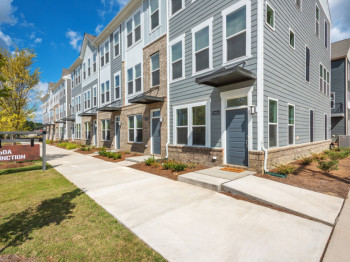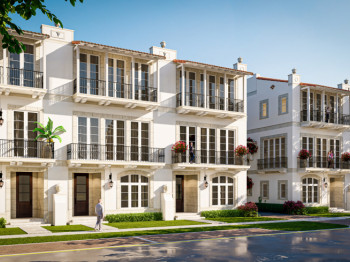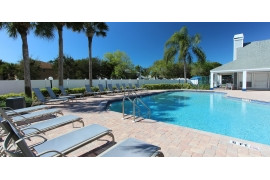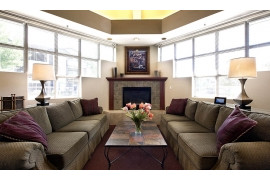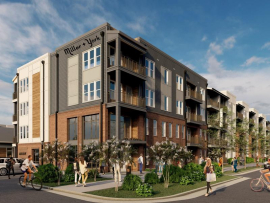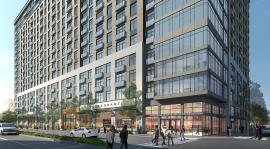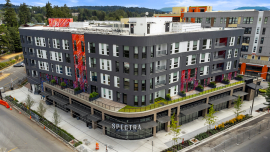Trending Multifamily News
Quarterra Multifamily, a subsidiary of Lennar Corporation and a vertically integrated multifamily apartment developer, builder, and asset manager, today announced the start of leasing at Miller & York, an urban infill community in Charlotte's dynamic Lower South End, or LoSo, neighborhood.
Miller & York is a 273-home community located in the heart of LoSo – widely considered one of the city's top entertainment districts. With rock climbing gyms, antique malls, beer gardens and almost every dining opportunity imaginable, LoSo is a hub of activity with something to accommodate every interest. Miller & York offers a lively but decidedly relaxed atmosphere, enabling residents to jump in and out of the South End fray at their leisure while providing a peaceful retreat to call home.
"The energy of LoSo is undeniable, and Miller & York feeds off that vibrance in its amenity spaces and common areas while also creating a calm and comfortable place to call home," said Pat Foster, Development Manager with Quarterra. "Residents will love the thoughtful design of our homes and community amenities, as the design combines fun with practicality to strike the perfect balance in urban living."
Situated at 235 Verbena St., Miller & York puts residents close to many lifestyle amenities such as the Charlotte Rail Trail, Irwin Creek Greenway, Sugar Creek Greenway, Clanton Park, Renaissance Park, Harry L. Jones Sr. Golf Course, and Charlotte Regional Farmers Market. Residents are also within walking distance of numerous destination restaurants, coffee shops and breweries, including: Chef Alyssa's Kitchen, Night Swim Roastery & Café, the future Rally Pickleball facility, The Olde Mecklenburg Brewery & Biergarten, Brewers at 4001 Yancey, Protagonist, Sugar Creek Brewery, Lower Left Brewery, Queen Park Social and GoodRoad Ciderworks.
The community is in close proximity to many of Charlotte's major thoroughfares including Interstate 77, Billy Graham Parkway, Highway 49/South Tryon Street, and South Boulevard, making regional access, airport connectivity and local commutes a breeze. The Scaleybark Station of the LYNX Blue Line light rail is also less than a mile away for optimal, hassle-free transit throughout the metro region.
Miller & York consists of studio, one- and two-bedroom homes, ranging from 560 to 1,135 square feet. Homes are equipped with smart home technology and hardwood-style flooring throughout. Kitchens come equipped with stainless steel Whirlpool appliances, contrasting tone cabinetry, graphite quartz countertops, subway tile backsplashes, designer fixtures, and kitchen islands in select homes. Bathrooms feature quartz countertops and bedrooms include walk-in closets.
All residents have access to a resort-style pool with private cabanas and covered seating, as well as a standalone clubhouse complete with fitness center, full catering kitchen, lounge area and both private and open coworking spaces. Community highlights also include a sky terrace, dog park, covered patio with fireplace, and multiple grilling stations.
Miller & York is Quarterra's fourth active Charlotte community, joining Bradham, The Ellis and The Francis.
Quarterra Multifamily, a subsidiary of Lennar Corporation and a vertically integrated multifamily apartment builder, developer, and asset manager, today announced the start of leasing at The Smyth, a luxury mixed-use apartment community that represents the Quarterra’s first development in Connecticut.
Located at the intersection of Tresser Boulevard and Washington Boulevard in Stamford’s Downtown, the 17-story high-rise features 414 apartment homes and more than 19,000 square feet of retail space. The Smyth will serve as a haven in the hybrid workplace with mezzanine-level co-working spaces that include private offices and conference capabilities. First move-ins are anticipated in February.
“Stamford is one of the most charismatic locales in the Northeast, and we look forward to joining the dynamic city,” said Greg Belew, Divisional President of the New York/Tri-State area for Quarterra. “Our center-of-town location will put residents within steps of everything they might need, and we believe The Smyth’s thoughtful design and array of deluxe amenities will provide a top-of-market experience in the neighborhood.”
The Smyth features a modern industrial chic aesthetic and includes four stories of garage parking, including one underground level. Its centralized location at 100 Tresser Boulevard provides residents with access to several shopping, dining and nightlife options. Positioned along an active streetscape, Columbus Park, Summer Street’s restaurant row, The Palace Theater, Stamford Center for The Arts and Mill River Park are all located a short distance from the community.
The Smyth offers commuter-friendly connectivity to several notable locales, as residents are within a short drive of Interstate 95, U.S. Route 1 and Merritt Parkway. Additionally, the nearby Stamford Transportation Center offers Metro-North and Amtrak railroad services. New York City is positioned less than 40 miles to the southwest, an easy commute for residents of The Smyth. Stamford’s own job sector includes several Fortune 500 companies and a vast mix of finance and real estate, technology, management and consulting, digital marketing and healthcare opportunities.
The Smyth features studio, one-, two- and three-bedroom homes with select den layouts and two-story penthouses available. Apartment interiors are equipped with quartz countertops, stainless-steel appliances with gas ranges, hardwood-style flooring, kitchen islands with pendant lighting, custom cabinetry with under-cabinet lighting, walk-in closets, walk-in showers and bathroom cabinets with high-end finishes.
A landscaped rooftop deck highlights The Smyth’s suite of common-area attractions and includes a resort-style pool, sundeck, cabanas, outdoor lounges with fire pits and barbecue grills, all with expansive views of Stamford and Long Island Sound. Additional community amenities include a club-quality fitness center with yoga/spin room featuring lululemon Studio Mirrors, a resident club lounge with catering kitchen and game tables, multi-sport golf simulator, coffee bar, media room/lounge, demonstration kitchen and a dog run with dog washing station. Residents can also utilize dry cleaning drop off, Parcel Pending ™ package lockers, bike storage, a bike repair shop and rentable storage units.
We are thrilled to announce the promotions of three division presidents to regional presidents. Chris Cassidy, Scott Johnson and Brad Reisinger will oversee Quarterra’s newly created East, Central and West regions, respectively.
Cassidy will lead the East Region, consisting of 18,226 homes in the Southeast, Carolinas, DC Metro, Boston Metro and New York Metro divisions. Cassidy served as division president for 11 years over Tennessee, Georgia, Alabama and Florida.
Johnson will oversee the Central Region, made up of 13,947 homes in the Mountain Southwest, Texas and Central divisions. Johnson spent nearly 10 years as division president over the Mountain States and Southwest.
The West Region, led by Reisinger, includes 15,880 homes in the Pacific Northwest, Northern California and Reno, and the Southern California and Las Vegas divisions. Reisinger previously served as Quarterra division president in the Pacific Northwest for nearly 11 years.
“We selected Chris, Scott and Brad for these roles based on their professional experience, tenure with the company and the performance they have demonstrated in leading the top three consistently ranked divisions in the country,” said Ed Easley, Quarterra President of Development and Construction. “As we grow and evolve at Quarterra, we will continually evaluate our organizational structure to support our growth projections, enable scalability and set up our teams for success. As our next step in that endeavor, we’re pleased to announce the advancement of these three deserving individuals.”
Congratulations Chris, Scott and Brad – we are proud to work alongside of you to create communities where residents can live remarkably!
Quarterra today announced the opening of Spectra, a luxury mixed-use community in the Marymoor submarket of Redmond, WA. Spectra, developed in partnership with QuadReal Property Group, is the first apartment community to deliver in the core of the emerging Marymoor Village following the historically industrial neighborhood’s rezoning in anticipation of the nearby Link Light Rail Station. Move-ins are scheduled to begin in September.
Spectra, a mid-rise community, features 450 apartment homes and 37,259 square feet of retail space across three distinct buildings. The unique design aesthetic and extensive residential amenities cater to a variety of tastes and preferences. Quarterra has curated a retail mix that will further enhance the resident experience. Future tenants include Sasquatch Strength, Phenix Salon Suites and Bright Horizons childcare. Additional retail spaces remain available to include the flagship restaurant space in the North building facing the entrance to Marymoor. Residents will also enjoy pedestrian access to Whole Foods Market and easy access to Downtown Redmond and the Redmond Town Center.
“We are excited to deliver Spectra as it will offer a new lifestyle option in Redmond that blends the best of modern urban apartment living with the breathability and outdoor amenities of a more traditional suburban garden community,” said Brad Reisinger, Division President for Quarterra in the Pacific Northwest. “We are confident that the connectivity, range of amenities and unique family centric features will appeal to a wide spectrum of potential residents.”
Situated at 17620 Northeast 69th Court, Spectra sits across the street from the future Marymoor Light Rail Station, one block from the 520 freeway and is adjacent to the East Lake Sammamish Recreation Trail. Together, the transit, vehicular and biking access links Spectra to some of the region’s major employers such as Microsoft, Nintendo, Meta/Oculus, Amazon, Google, Space X, SmartSheet, Paccar and Tableau. In addition, this connectivity enables residents’ easy access to not only jobs, but also recreation, retail and restaurants. Marymoor Park, with its expansive recreation and sports facilities, is a virtual extension of the community itself.
“QuadReal is thrilled to welcome Spectra into a global residential portfolio of over 65,000 rental units and continue to partner with Quarterra on new residential developments across the US,” said Jamie Weber, Managing Director, Head of Americas, QuadReal. “We are excited to watch Marymoor transform into a bustling residential neighborhood.”
Upon arriving in Marymoor, Spectra will stand out thanks to the extensive art installations on and around the community. The North building boasts large murals by acclaimed artist Addison Karl while the central plaza will be anchored by a sculpture incorporating light effects from Perri Howard. The West building weaves the art installations into 16 balconies adding additional interest from the street.
Spectra will first welcome residents of its 80-home North building, followed by the 183-home East building later this year and the 187-home West building by summer of 2023. As a MFTE/ARCH program participant, Spectra will offer 45 of its homes at rates affordable to income-qualifying residents.
Spectra offers studio, one-, two- and three-bedroom homes ranging from 495 to 1,337 square feet. In-home highlights include quartz countertops, tile backsplashes, stainless steel appliances, modern frameless cabinets, kitchen islands and peninsulas in select homes, luxury wood-style flooring and tile shower surrounds. The majority of homes include walk-in closets, select homes feature private entrances and balconies, and 20% of homes will be equipped with air conditioning.
The amenity program centers around a central promenade with an adjacent oversized outdoor pool, spa, barbeque grills, entertainment deck and a community garden. From this central zone, each building has its unique set of amenities that are open to all residents. Opening up to the pool and entertainment plaza, the North building’s interior amenities include an expansive game room and media center. An adjoining club room includes a kitchen, dining room, lounge area and fireplace. The North building is also home to a state-of-the-art fitness center, highlighted by strength, cardio and flexibility equipment.
Amenities in the East building include an extensive coworking facility that opens up to the central woonerf and includes private offices, lounge areas, and a media center. A bike lounge, makers room and bike storage all open towards the Lake Sammamish trail while multiple children’s play areas and another community garden are also incorporated into the East building design.
The West building showcases a top-floor amenity space divided into a clubroom, sky lounge, catering kitchen, outdoor deck area and an additional outdoor play area. A two-story above-grade parking structure in the West building accommodates retail and commercial parking. All three buildings sit atop a large underground parking facility to accommodate resident vehicles, including 31 EV charging stations.
Debt financing for Spectra is through Wells Fargo. Other key players include Encore Architects, interior design firm Vida, structural engineer BCQ, land use attorney McCullough Hill Leary, and Weisman Design Group as the landscape architect. NineDot Arts curated the public art collection.
Spectra is one of three joint ventures between Quarterra and QuadReal in the region including recently opened Ovation in Seattle’s First Hill and The Piper, also in Marymoor, now under construction.
Spectra is Quarterra’s eighth completed development in the Seattle Metro Area. It joins Atlas, Axle, The Bower, Ovation, Twenty20 Mad, Valdok and Whittaker. Quarterra has also started utility work on its 194-home Crown Hill community in Seattle.
