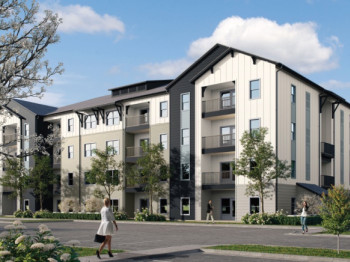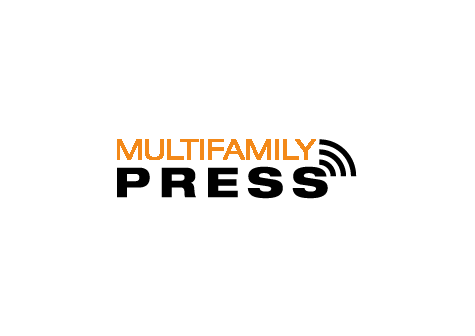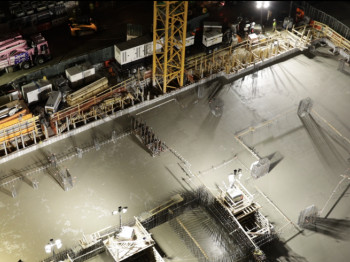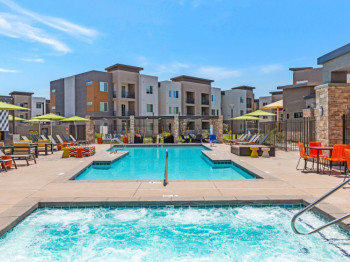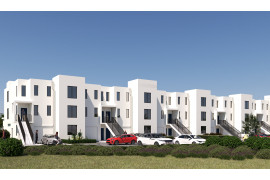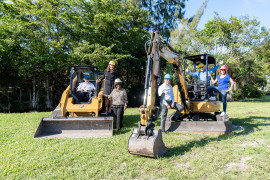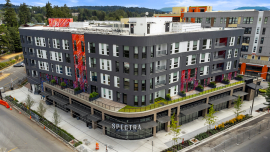Trending Multifamily News
Quarterra today announced the opening of Spectra, a luxury mixed-use community in the Marymoor submarket of Redmond, WA. Spectra, developed in partnership with QuadReal Property Group, is the first apartment community to deliver in the core of the emerging Marymoor Village following the historically industrial neighborhood’s rezoning in anticipation of the nearby Link Light Rail Station. Move-ins are scheduled to begin in September.
Spectra, a mid-rise community, features 450 apartment homes and 37,259 square feet of retail space across three distinct buildings. The unique design aesthetic and extensive residential amenities cater to a variety of tastes and preferences. Quarterra has curated a retail mix that will further enhance the resident experience. Future tenants include Sasquatch Strength, Phenix Salon Suites and Bright Horizons childcare. Additional retail spaces remain available to include the flagship restaurant space in the North building facing the entrance to Marymoor. Residents will also enjoy pedestrian access to Whole Foods Market and easy access to Downtown Redmond and the Redmond Town Center.
“We are excited to deliver Spectra as it will offer a new lifestyle option in Redmond that blends the best of modern urban apartment living with the breathability and outdoor amenities of a more traditional suburban garden community,” said Brad Reisinger, Division President for Quarterra in the Pacific Northwest. “We are confident that the connectivity, range of amenities and unique family centric features will appeal to a wide spectrum of potential residents.”
Situated at 17620 Northeast 69th Court, Spectra sits across the street from the future Marymoor Light Rail Station, one block from the 520 freeway and is adjacent to the East Lake Sammamish Recreation Trail. Together, the transit, vehicular and biking access links Spectra to some of the region’s major employers such as Microsoft, Nintendo, Meta/Oculus, Amazon, Google, Space X, SmartSheet, Paccar and Tableau. In addition, this connectivity enables residents’ easy access to not only jobs, but also recreation, retail and restaurants. Marymoor Park, with its expansive recreation and sports facilities, is a virtual extension of the community itself.
“QuadReal is thrilled to welcome Spectra into a global residential portfolio of over 65,000 rental units and continue to partner with Quarterra on new residential developments across the US,” said Jamie Weber, Managing Director, Head of Americas, QuadReal. “We are excited to watch Marymoor transform into a bustling residential neighborhood.”
Upon arriving in Marymoor, Spectra will stand out thanks to the extensive art installations on and around the community. The North building boasts large murals by acclaimed artist Addison Karl while the central plaza will be anchored by a sculpture incorporating light effects from Perri Howard. The West building weaves the art installations into 16 balconies adding additional interest from the street.
Spectra will first welcome residents of its 80-home North building, followed by the 183-home East building later this year and the 187-home West building by summer of 2023. As a MFTE/ARCH program participant, Spectra will offer 45 of its homes at rates affordable to income-qualifying residents.
Spectra offers studio, one-, two- and three-bedroom homes ranging from 495 to 1,337 square feet. In-home highlights include quartz countertops, tile backsplashes, stainless steel appliances, modern frameless cabinets, kitchen islands and peninsulas in select homes, luxury wood-style flooring and tile shower surrounds. The majority of homes include walk-in closets, select homes feature private entrances and balconies, and 20% of homes will be equipped with air conditioning.
The amenity program centers around a central promenade with an adjacent oversized outdoor pool, spa, barbeque grills, entertainment deck and a community garden. From this central zone, each building has its unique set of amenities that are open to all residents. Opening up to the pool and entertainment plaza, the North building’s interior amenities include an expansive game room and media center. An adjoining club room includes a kitchen, dining room, lounge area and fireplace. The North building is also home to a state-of-the-art fitness center, highlighted by strength, cardio and flexibility equipment.
Amenities in the East building include an extensive coworking facility that opens up to the central woonerf and includes private offices, lounge areas, and a media center. A bike lounge, makers room and bike storage all open towards the Lake Sammamish trail while multiple children’s play areas and another community garden are also incorporated into the East building design.
The West building showcases a top-floor amenity space divided into a clubroom, sky lounge, catering kitchen, outdoor deck area and an additional outdoor play area. A two-story above-grade parking structure in the West building accommodates retail and commercial parking. All three buildings sit atop a large underground parking facility to accommodate resident vehicles, including 31 EV charging stations.
Debt financing for Spectra is through Wells Fargo. Other key players include Encore Architects, interior design firm Vida, structural engineer BCQ, land use attorney McCullough Hill Leary, and Weisman Design Group as the landscape architect. NineDot Arts curated the public art collection.
Spectra is one of three joint ventures between Quarterra and QuadReal in the region including recently opened Ovation in Seattle’s First Hill and The Piper, also in Marymoor, now under construction.
Spectra is Quarterra’s eighth completed development in the Seattle Metro Area. It joins Atlas, Axle, The Bower, Ovation, Twenty20 Mad, Valdok and Whittaker. Quarterra has also started utility work on its 194-home Crown Hill community in Seattle.

