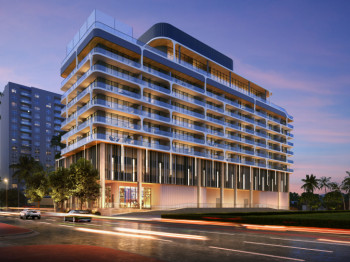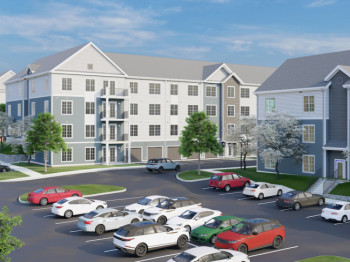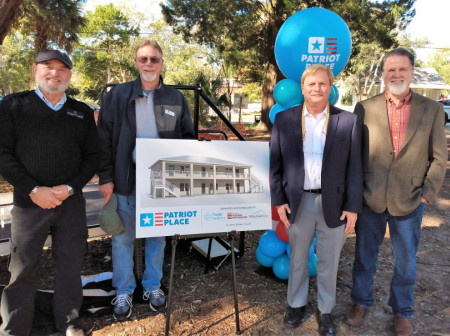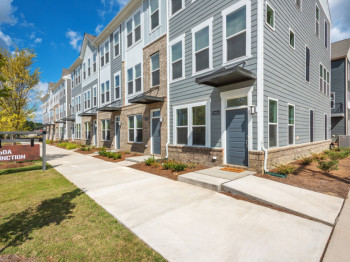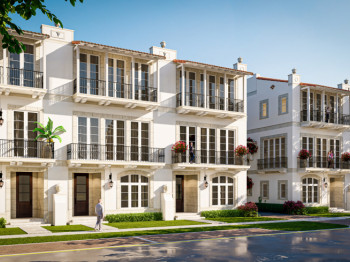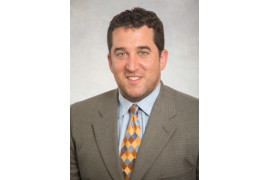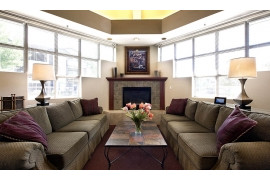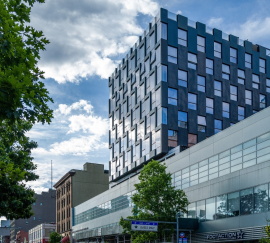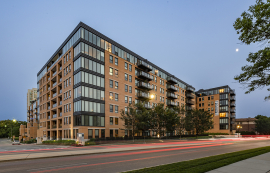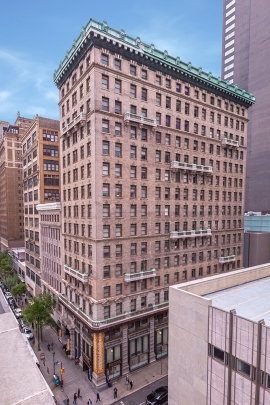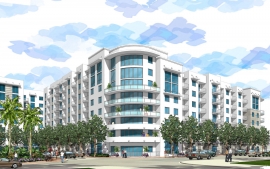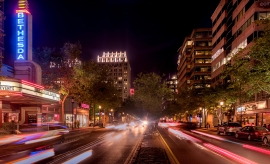Trending Multifamily News
Greystone, a leading national commercial real estate finance company, today announced that it has arranged a $125 million loan on behalf of Blumenfeld Development Group (BDG) for The Smile, a 233-unit class-A multifamily project with ~25,000 square feet of commercial space leased to the Beth Israel Medical Center.
The Greystone Capital Advisors team, led by Drew Fletcher and Matthew Klauer, acted as exclusive advisor in arranging the financing on behalf of BDG. Invesco Real Estate, a global real estate investment manager, provided the bridge loan to refinance the construction loan provided by AIG.
The Smile is an 11-story, 233-unit, recently completed “70/30” multifamily rental apartment building located at 158 East 126th Street. BDG developed this asset to meet the significant and growing demand for full-service, highly amenitized luxury housing in Harlem while providing a more affordable price point compared to comparable full-service projects in Manhattan. Designed by world-renowned BIG | Bjarke Ingels Group, the project offers a comprehensive suite of amenities including a fitness center, expansive rooftop deck with four pools, lounge, barbeques and outdoor movie theater, co-working space that overlooks a six-story gallery, lounge with a kitchen and pantry, and a state-of-the-art spa.
“We are thrilled to have worked with our friends at BDG again on the recapitalization of The Smile, one of the most architecturally distinctive multifamily properties in upper Manhattan. The new floating rate bridge loan provided by Invesco will provide BDG with the additional runway needed to lease-up and stabilize the property in anticipation of a future sale or refinance,” said Drew Fletcher, President of Greystone Capital Advisors.
David Blumenfeld, Vice President of BDG, said, “BDG has had the benefit of working with Greystone since the original conceptual design of The Smile, and we are thrilled with the execution that Greystone has secured. Invesco was an advocate since the moment they were introduced to the asset, and we look forward to expanding our relationship with them in the future.”
Yorick Starr, Senior Director of Invesco Real Estate commented: “We are delighted to have the opportunity to partner with Blumenfeld Development Group and Greystone on this unique asset in such an exciting neighborhood.”
CHICAGO, Dec. 8, 2021 – JLL Capital Markets announced that it has closed the sale of 1717, a 175-unit, mid-rise apartment building in Evanston, Illinois.
JLL represented the seller, Invesco Real Estate, a global real estate investment manager. CBRE Investment Management acquired the asset on behalf of the CBRE Strategic Partners U.S. Value 9 fund.
Built in 2013, 1717’s units feature stainless steel appliances, granite countertops, recycled glass tile backsplashes, designer kitchen cabinet hardware, wood-style vinyl flooring, nine-foot ceilings and full-size washers and dryers. Community amenities include a resort-inspired pool and sundeck, a private terrace with a fire pit, grilling stations, picnic area, a state-of-the-art fitness center, a resident lounge, a business center with workstations and a cybercafé with televisions and sun terrace views.
Located at 1717 Ridge Ave., the community is conveniently situated just south of the convergence of Green Bay Road and Ridge Avenue in Chicagoland’s northern suburbs. The location offers both a suburban lifestyle with parks, green space and outdoor recreation, as well as an urban environment with direct access to top employers, retail centers, restaurants, bars and entertainment. Residents have a variety of transportation options, as the building is close to US-41, I-94 and the Davis Street Station Metra UP-N and CTA Purple Line. Additionally, residents are proximate to the Chicago CBD, Lake Michigan’s beaches, Northwestern University and O’Hare International Airport.
The JLL Capital Markets team representing the seller was led by Senior Director Kevin Girard, Executive Managing Director Matthew Lawton and Managing Director Mark Stern.
“This was a fantastic opportunity to work with two very important institutional clients on a deal in a dynamic location,” Girard said. “Evanston as a market has experienced extraordinary rent growth due to outsized demand and unique qualities with urban/suburban amenities, proximity to Northwestern University, Lake Michigan and both Metra and CTA train lines.”
PHILADELPHIA, PA – April 15, 2019 – Holliday Fenoglio Fowler, L.P. (HFF) announces it has closed the sale and secured financing for The Commonwealth, a 98-unit, high-rise apartment building in Philadelphia, Pennsylvania.
HFF marketed the properties exclusively on behalf of the seller, global real estate investment manager Invesco Real Estate, and procured the buyer, a joint venture partnership between The Carlyle Group and Alterra Property Group. In addition, HFF worked on behalf of the new owner to arrange acquisition financing.
The Commonwealth was originally constructed in 1906 and underwent a full restoration in 2012 that was completed by Alterra Property Group. Situated at 1201 Chestnut Street, the property’s Midtown Village location has earned it a Walk Score® of 99 and offers residents direct access to all of Center City, Philadelphia’s employment, lifestyle and transportation amenities. The 15-story building consists of 98 residential units averaging 711 square feet and 8,247 square feet of ground-floor retail. Units feature stainless steel appliances, granite countertops, European maple cabinetry, wood plank flooring and full-size washers and dryers. The residential component is 99 percent occupied and the retail component is fully leased to 7-Eleven and Mitchell & Ness Nostalgia Co., which is the American sports clothing company’s only brick and mortar location.
The HFF investment advisory team representing the seller was led by senior managing director Mark Thomson, senior director Carl Fiebig and director Francis Coyne.
HFF’s debt placement team representing the new owner was led by managing director Ryan Ade.
“We have seen a significant uptick in interest for core-plus properties in the Philadelphia region,” Thomson said. “This was a great opportunity for investors to buy a core-plus building at an attractive basis with upside in one of the best locations in Center City, Philadelphia. With a lack of velocity of core-plus deals of this size in the area, the property drew significant interest from local, regional and national investors. We conducted 31 tours of the property, which resulted in offers from 18 different companies.”
MORGAN, a leader in upscale multifamily development, construction and property management, has started leasing Pearl Dadeland in Miami, its latest premium Pearl community. The eight-story, 412-unit project is a joint venture between MORGAN and Invesco. Construction financing was provided by JPMorgan Chase.
Pearl Dadeland, at 7440 N. Kendall Dr., is located on three acres in the heart of the Dadeland Triangle across Kendall Dr. from the upscale Dadeland Mall and adjacent to a Publix grocery store. The community's units average 841 square feet with a mix of studios, one, two and three bedrooms. The sleek, sophisticated interiors feature chef inspired kitchens with stainless steel appliances, quartz countertops, under-mount sinks, and under-cabinet lighting.
Other premium Pearl amenities include luxurious bathrooms with oval soaking tubs, glass-enclosed showers and tile floors throughout the bathroom, living and dining areas; walk-in closets; full-size washers and dryers; Nest thermostats; USB charging ports; electronic key entry system; and private balconies. Select apartments have 11-foot ceilings, island kitchens with breakfast bar, double sinks in the master bath, and a desk alcove.
High-end community amenities include an innovative fitness studio with state-of-the-art workout equipment, a yoga room, TRX wall and Peloton Cycles; a resort-style swimming pool with private cabanas, TVs and grilling stations; a WiFi-enabled club house with a theater and gaming room; and a 4,000-square-foot park containing an oversized dog park. Residents of Pearl Dadeland can enjoy views of the Miami skyline from the rooftop amenity deck.
"MORGAN's Pearl properties represent some of the most luxurious apartment communities on the market today," said MORGAN Regional Vice President Evan Schlecker. "Pearl Dadeland is no exception, offering an array of lifestyle enhancing amenities with a contemporary Miami aesthetic. MORGAN always strives to build communities that deliver on the Pearl brand's premium promise, while also capturing the essence of the surrounding neighborhood. We believe Pearl Dadeland does just that."
MORGAN has another community, Midtown 29, under construction in Miami's Wynwood/Midtown neighborhood and will break ground in January on a community in the Flagler Village neighborhood of Ft. Lauderdale.
Check out http://www.pearldadeland.com for floor plans and more information.
Holliday Fenoglio Fowler, L.P. (HFF) announced today that it has closed the sale of Flats 8300, a 359-unit, luxury high-rise residential property with ground-floor retail in Bethesda, Maryland.
HFF marketed the property exclusively on behalf of the seller, a joint venture between StonebridgeCarras and an affiliate of Walton Street Capital, L.L.C. Invesco Real Estate purchased the asset.
Recently completed in May 2016, Flats 8300 is located at 8300 Wisconsin Avenue along the Metrorail Red Line on a 1.6-acre site at the intersection of Battery Lane, just south of the National Institutes of Health and Walter Reed campuses. The nine-story property is walkable to numerous retail, dining and entertainment amenities in the Bethesda Row and Woodmont Triangle areas of downtown Bethesda and is less than two miles south of the Capital Beltway (Interstate 495). Flats 8300 encompasses a mix of studio to three-bedroom floor plans along with townhouse and penthouse options. Anchored by a ground-floor Harris Teeter with Starbucks, the amenity-rich property also features breezeway and façade ornamentation by sculptor Kent Bloomer; a half-acre courtyard with water feature and sculptures by artist Barton Rubenstein; ninth-floor clubroom with billiards and bar; green rooftop with fireplace and demonstration kitchen; two rooftop swimming pools; fitness center; business center; pet spa; underground parking with electric car charging stations; and concierge service.
The HFF investment sales team representing the seller was led by Walter Coker, Brian Crivella and Stephen Conley.
“HFF is pleased to have been able to represent the seller on such a transformative asset to the Bethesda submarket,” Coker said. “We were very excited to see that the market responded so well to the outstanding execution and core attributes of the asset.”
