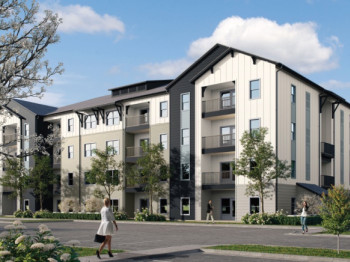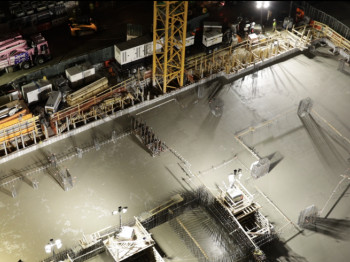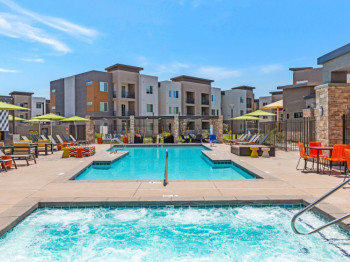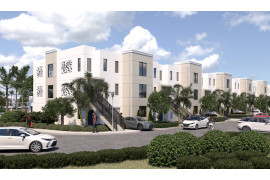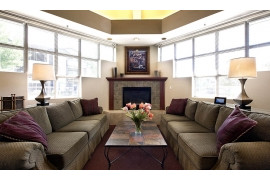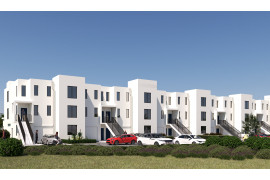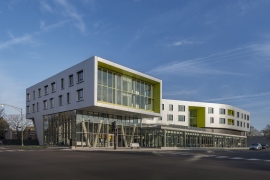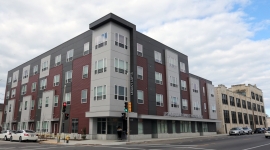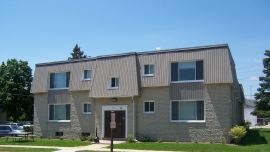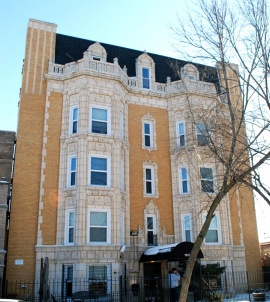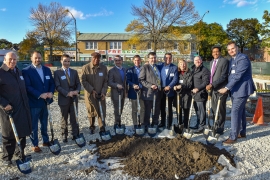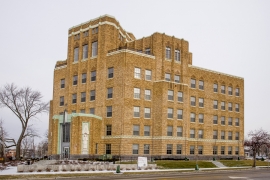Trending Multifamily News
Evergreen Real Estate Group today announced the first residents have moved into Northtown Apartments, a 44-unit affordable senior housing community connected to and developed simultaneously with the new Northtown Public Library in Chicago’s West Ridge neighborhood.
Built in partnership with the city of Chicago, Chicago Housing Authority and Chicago Public Library, and designed by Perkins+Will and constructed by Powers and Sons, the apartments at 6800 N. Western Ave. feature a total of 44 one-bedroom units for low-income seniors.
“Northtown Apartments and the Northtown Public Library demonstrate the level of innovation and collaboration needed to address the affordable housing shortage not only in Chicago, but other cities as well,” said David Block, director of development at Evergreen Real Estate Group, the project’s developer. “Together with our partners, we feel we’ve created a new model that is highly designed yet highly practical, serving the needs of both residents and neighbors in the surrounding community.”
Of the 44 senior apartments, 30 are reserved for CHA residents, with the remaining 14 serving households meeting eligibility requirements pertaining to age and income. Shared amenities include a second-floor roof deck, fitness room, two lounge areas and two laundry rooms. The library also features an interior courtyard, as well as a large mural depicting iconic images from the West Ridge neighborhood by local artist Chris Silva.
Judy Brown, a 67-year-old retiree who often volunteers for a local nonprofit, recently moved into her own Northtown apartment after sharing a bedroom in a family member’s home.
“It’s beautiful and I love having more space and being near public transportation so I can more easily go to my volunteer job,” Brown said. “I’m also looking forward to taking computer classes at the library in the coming months.”
Programming at Northtown Library includes computer skills classes, offered in one-on-one sessions. Other senior-friendly activities include dancing and group games.
Northtown is one of two co-located affordable housing/library projects developed by Evergreen and its public partners. A second project, Independence Apartments, was developed in tandem with the Independence Public Library and will celebrate its opening later this year.
Both projects were funded, in part, with low-income housing tax credits and Illinois affordable housing tax credits provided by the Chicago Department of Housing. The Northtown development also received federal HOME funds from the Illinois Housing Development Authority.
Other financing partners for the project include CIBC, City Real Estate Advisors (CREA), TCF Bank, Fifth Third Bank, Clocktower Tax Credits LLC, ComEd Energy Efficiency Program, North River Commission and predevelopment lenders LISC Chicago and Chicago Community Loan Fund.
Evergreen is leasing and managing the apartments in both developments. For more information on Northtown Apartments, visit www.northtownapts.com.
Evergreen Real Estate Group and Legacy Midwest Renewal Corp. (LMRC) recently joined public-private partners to celebrate the grand opening of Legacy Lofts, a 64-unit mixed-income rental community in Milwaukee’s Lindsay Heights neighborhood.
Located at 1500 W. North Ave., the community is partially housed in the former Blommer Ice Cream Factory, a three-story concrete and terra cotta structure that was built in 1928 and sat vacant for nearly two decades prior to its redevelopment. The original building was preserved in accordance with National Park Service guidelines and converted into 38 apartments with one to four bedrooms and ranging in size from approximately 500 to 1,600 square feet. A three-story addition to the factory houses another 26 apartments with one- to three-bedroom plans, including seven townhome units with private entrances along 16th Street, that range from approximately 1,200 to 1,400 square feet. Fifty-four of the 64 units are affordable to households earning less than 60% of the area median income, while the remainder are market-rate units.
“The opening of Legacy Lofts is the culmination of a team effort that returned a historic yet long-vacant property to Milwaukee’s Lindsay Heights neighborhood while simultaneously creating jobs and much-needed housing that will serve families across the income spectrum,” said David Block, director of development for Chicago-based Evergreen Real Estate Group, which will also manage the property. “The real ‘legacy’ of this development is how it will continue to contribute to the ongoing revitalization taking place along North Avenue.”
The restored historic factory building includes high ceilings – more than 17 feet in some first-floor units – polished cement floors, large and historically appropriate windows, and a former loading dock that has been converted into an outdoor patio. All units feature Energy Star appliances and a contemporary design that includes exposed ductwork for heating and air-conditioning systems.
The $13.9 million project was made possible by the partnership and collaboration of Evergreen, LMRC (the real estate investment affiliate of Legacy Redevelopment Corp.), Continuum Architects + Planners, Greenfire Management Services LLC, MacRostie Historic Advisors, HN Development, Walnut Way Development Corp., Haywood Group, the Wisconsin Housing and Economic Development Authority (WHEDA), Alderman Russell W. Stamper II, the city of Milwaukee, and the Wisconsin Historical Society. U.S. Bank, Associated Bank, the city of Milwaukee, WHEDA and IFF provided additional financial support.
In addition to the residences, the project included 1,565 square feet of street-level commercial space that houses the new offices of LMRC.
“The factory that was built in 1928 has come back to life,” said Sally Peltz, founder and president of LMRC. “My business theory is if you work really hard and are determined to make it happen, it will happen. Legacy Lofts evolved from that ethos – a spirit and belief that dreams do come true.”
“Legacy Redevelopment Corp. has been committed to this community for over 15 years and is extremely pleased to have completed this project,” said José A. Mantilla, president of Legacy Redevelopment Corp. “We look forward to continuing to invest within the community.”
“Legacy Lofts has brought new life and purpose to a proud historic building that stood as a cornerstone to its community, and the 15th & North neighborhood,” said Falamak Nourzad, principal and co-founder of Continuum Architects + Planners. “This unique project encompasses our firm’s strong commitment and passion to work with the city of Milwaukee and its visionary investors to revitalize neighborhoods with cost-effective, affordable housing.”
Evergreen and LMRC partnered to secure the complex financing for the project, utilizing a combination of federal low-income housing tax credits, state and federal historic tax credits, tax-increment financing, HOME Fund financing and private mortgage debt.
Greenfire Management Services LLC ensured minority contractor hiring programs were in place to create opportunities for Milwaukee firms. By working closely with neighborhood partners, the project team exceeded program targets for local hiring and contracting with Emerging Business Enterprises.
“Providing preconstruction and construction management services for Legacy Lofts was an exceptional opportunity for our team,” said Kip Ritchie, president of Greenfire Management Services. “We are grateful to Evergreen Real Estate Group and Legacy Redevelopment Corporation for partnering with us, and we are proud of the work we did to help deliver this quality mixed-use apartment development to the Lindsay Heights community.”
Evergreen Real Estate Group, a leader in the development, rehabilitation and management of both affordable and market-rate multifamily housing, today announced it has completed a $2 million renovation of Durand Plaza, a 72-unit affordable senior housing community in Racine, Wis. Evergreen, which acquired the property in October 2017 and has managed it since then, also secured a 20-year extension of the property’s Section 8 Housing Assistance Payments contract in conjunction with the renovation.
Evergreen Construction Co., the firm’s full-service construction arm, managed the project, which was implemented as a phased, “in place” renovation to avoid relocation and disruption of residents.
“This project exemplifies our philosophy as a property management and construction company, since we not only improved and retained this affordable housing community for many years to come, but did so with minimum inconvenience to residents,” said Steve Rappin, president of Chicago-based Evergreen. “Our teams did a great job of coordinating the construction process while keeping tenants happy. We are pleased to report we completed the renovations to units and common areas on schedule, while retaining 100 percent of the existing residents and allowing them to remain in the community as we made updates that truly enhanced the livability of the apartments and common spaces.”
Located at 3003 Durand Ave., Durand Plaza comprises four two-story buildings originally constructed in 1970. In addition to the 72 residential units, the property includes a community room with television and shared kitchen, as well as an on-site laundry room.
During the remodel, all buildings received new roofs and windows as well as mechanical improvements. Corridors, stairwells and common areas were refreshed with new carpet, paint and lighting. Exterior improvements included repaved parking lots, repaired sidewalks, masonry updates, new perimeter fencing, landscaping, a new monument sign and a new patio with seating that complies with the Americans with Disabilities Act (ADA).
Residential units received new light fixtures, smoke/carbon monoxide detectors and window blinds throughout, while baths were remodeled with new flooring, paint, refinished tubs and new fixtures. Approximately 80 percent of the apartments were retrofitted with new kitchens, including new paint, flooring, cabinetry, countertops and appliances.
The renovation was planned and executed with residents in mind from start to finish, said Andre Pintauro, president of Evergreen Construction Co. “We collaborated with the management team to arrange for residents to receive funds to get lunch, go see a movie or enjoy other activities for a few hours on days when the construction crew needed to be in individual apartments,” he said. “We really tried to make this project a case study on how to give units a makeover with minimal disturbance to the daily lives of those who live in the community.”
Durand Plaza is in proximity to a grocery store and other shops, restaurants and services, with an adjacent bus line providing easy access to these and other destinations. The community also is next to the County Bike Trail and near the Lake Michigan shoreline.
While this was Evergreen’s first project in Racine, the firm also is developing Legacy Lofts, located on the site of the former Blommer Ice Cream Factory in the Lindsay Heights neighborhood of Milwaukee. “Evergreen looks forward to continuing our expansion into the Wisconsin market through quality apartment renovation projects as well as new-construction and adaptive-reuse projects like Legacy Lofts,” said Rappin.
Evergreen Real Estate Group, a leader in the development, rehabilitation and management of both affordable and market-rate multifamily housing, today announced it has completed its renovation of the Steven Michael Carroll House, a 36-unit affordable rental community in Chicago’s Logan Square neighborhood. The four-story building at 1819 N. Humboldt Blvd. is owned and operated by Thresholds, one of the oldest and largest providers of recovery services for persons with mental illnesses and substance use disorders in Illinois. Formerly known as Humboldt House, it was renamed in memory of the son of Thresholds board member Deborah Carroll.
“Logan Square, in particular, has seen housing costs soar in recent years, making resources like the Steven Michael Carroll House all the more important for low-income households who call this neighborhood home,” said Kevin Beard, director of acquisitions for Evergreen Real Estate Group. “As a firm that regularly partners with nonprofit organizations, we were honored to work with Thresholds on a project that will continue to serve the community for years to come.”
Evergreen helped secure financing for the $3 million renovation, including Low-Income Housing Tax Credits (LIHTC) awarded by the Illinois Housing Development Authority (IHDA), as well as historic tax credits syndicated by National Equity Fund (NEF). Other financing included an Affordable Housing Program (AHP) award from the Federal Home Loan Bank of Chicago, and a loan from MB Financial. Project partners included Worn Jerabek Wiltse Architects, Bowa Construction, and MacRostie Historic Advisors, which consulted on the historic tax credits.
Capital improvements included new paint and flooring in residences and common areas, as well as a new roof, windows, mechanical systems and an elevator. The community’s studio and one-bedroom apartments also received substantially new kitchens and baths, including Energy Star-rated appliances.
Additional improvements were made to amenity spaces such as the community room with full kitchen, exercise room and computer lab. Residents of the Steven Michael Carroll House also have access to an on-site laundry room, bike storage and landscaped courtyard areas.
“Leveraging our experience with full-property renovations, we were able to plan and execute upgrades in a way that minimized disruption to residents, who were able to remain in the community as improvements were made,” said Beard. “This was a priority for Thresholds, underscoring Evergreen’s commitment to tailoring capital improvement programs around the needs of the client – in this case, a nonprofit organization that needed the ability to continue serving at-risk populations.”
Evergreen Real Estate Group, in partnership with the Chicago Housing Authority, today announced the start of construction on Oso Apartments, a 48-unit affordable rental community at 3435 W. Montrose Ave. in Chicago’s Albany Park neighborhood. Evergreen and CHA representatives joined 35th Ward Ald. Carlos Ramirez-Rosa, officials from the Illinois Housing Development Authority (IHDA) and other community stakeholders at a ceremonial groundbreaking on Oct. 11.
“Oso will provide much-needed housing for residents who want to be part of this economically vibrant, transit-served neighborhood without being burdened by the rapid rent increases that have created a need to preserve and create affordable housing in many Chicago communities,” said David Block, director of development at Evergreen Real Estate Group. “With so much residential construction focused on the upper end of the market, there’s a growing need – in Albany Park and across Chicago – for housing that is affordable to low- and middle-income families who are the lifeblood of this city.”
Located at the southwest corner of Montrose Avenue and Bernard Street, the new five-story building will offer 32 one-bedroom and 16 two-bedroom apartments, with first move-ins scheduled for late summer 2019. Of the 48 apartments, 32 will be set aside for renters on CHA’s waiting list. The remaining 16 units will be reserved for households earning up to 60 percent of the area median income.
“CHA is pleased to work with Evergreen Real Estate Group, IHDA and Ald. Ramirez-Rosa in delivering greater housing opportunity to the Albany Park community,” said Eugene E. Jones Jr., CEO of CHA. “Oso Apartments are another piece of CHA’s commitment to bringing affordable housing to neighborhoods across the city.”
IHDA Executive Director Audra Hamernik added that the Oso Apartments will help meet a critical need for affordable housing in Chicago by transforming a vacant lot into a vibrant rental community for Albany Park families. “This partnership between stakeholders at the local, state and federal levels will not only result in the development of high-quality housing in the area, but also create economic and educational opportunities that will serve families in the neighborhood for years to come,” Hamernik said.
On-site amenities will include a public plaza at the corner of Montrose and Bernard, as well as a smaller landscaped area for residents, located on the west side of the property. In addition, Oso will offer a large community room, in-building laundry and bike storage, and 22 parking spaces.
The development adheres to recommendations put forth in a 2017 study conducted by ULI Chicago, in partnership with the Chicago Metropolitan Agency for Planning, according to Block. The two-day workshop, which enlisted an 11-person panel of housing policy and legal experts, developers, lenders and community development professionals, focused on strategies for maintaining and building workforce housing affordable for middle-income households in Albany Park and adjacent neighborhoods – part of a broader plan prepared by CMAP and the North River Commission. The panel proposed building new workforce housing along commercial corridors like Montrose Avenue, with one- and two-bedroom residences accounting for the majority of units due to their ability to serve everyone from young professionals and families to seniors.
“Oso seeks to preserve the cultural and economic diversity for which Albany Park and adjacent neighborhoods are known,” said Block. “As this area continues to attract new residents, drawn in part by its proximity to public transit, expressways and recreational amenities along the Chicago River’s North Branch, it’s critical that we maintain housing affordability to ensure investment doesn’t translate to displacement.”
Designed by Chicago-based Canopy Architecture + Design, Oso will have a gray metal façade with bright yellow accents. The entrance will feature an art wall with a mural or mosaic design. The project is one of the latest ground-up developments built by Evergreen Construction Company, a division of Evergreen Real Estate Group.
“Oso is truly a labor of love for the entire Evergreen team, and it is the result of a collaborative effort between the development and construction divisions,” said Andre Pintauro, president of Evergreen Construction Company. “We’re proud to be part of such a transformative project that will replace a vacant lot with a modern structure that can serve as a model for future affordable housing development in infill locations.”
The new community will be steps from bus stops along Montrose and Kimball avenues and is just a half-mile south of the Kimball Brown Line station. In addition, the Montrose Blue Line station, which provides access to downtown and O’Hare International Airport, is a 10-minute drive from the property, accessible via the Montrose No. 78 bus.
Elsewhere on Chicago’s North Side, Evergreen Real Estate Group is partnering with the CHA and Chicago Public Library on a pair of co-located developments that will combine affordable housing with new public library branches. Located at 4022 W. Irving Park Road and 6800 N. Western Ave., they each will offer 30 public housing and 14 affordable apartments for seniors.
Evergreen Real Estate Group today announced that Aurora St. Charles Senior Living, the developer’s recently completed senior housing community in Aurora, Ill., has been named the recipient of an Urban Land Institute (ULI) Chicago 2018 Vision Award in the “Historic Art Deco” category. Completed in December 2016, the adaptive reuse project was one of 10 winners honored recently at a ceremony that recognized visionary developments, programs and professionals in the land use and development fields throughout the Chicago area.
Celebrating its seventh year, the ULI Vision Awards honor projects and programs that reflect creative development practices, inventive partnerships, sharing of resources, imaginative problem solving and visionary ideas contributing to the growth of vibrant communities.
“It is truly an honor to receive a Vision Award, and we want to thank all the partners who played a role in helping us transform this historic building into a modern senior living community while maintaining its Art Deco charm,” said David Block, director of development for Evergreen Real Estate Group. “We are extremely proud of this project, which was an incredible collaboration of public and private partners working together to reimagine and repurpose this underutilized site to create a vibrant new residential community that now is an asset to the area.”
The $24 million redevelopment project transformed the former St. Charles Hospital, a historic Art Deco building designed by Wybe J. Van der Meer in 1932, into a 60-unit affordable senior housing complex. Located at 400 E. New York St., the structure was named to the National Register of Historic Places in 2010 but sat vacant for more than five years until Evergreen Real Estate Group began renovating the building in February 2016.
Evergreen Real Estate Group collaborated with Invest Aurora, Northern Lights Development Corporation, the city of Aurora, Illinois Housing Development Authority (IHDA) and Illinois Department of Commerce and Economic Opportunity, along with several private lenders and investors, to secure the complicated layers of financing and tax credits needed to fund the rehabilitation.
As part of the project, Evergreen was able to restore and retain many of the building’s original Art Deco features, including terrazzo and stone floors in common areas, oversized windows in each residence and 9-foot ceilings throughout the building. In addition, the building’s exterior was fully restored and the front lobby was renovated with artful contemporary glass to fit with its original Art Deco style.
Now fully leased with a waiting list, the property includes a mix of studio, one- and two-bedroom apartments for low-income seniors. On-site amenities include a large community room in the hospital’s former chapel, which includes a library/reading room and separate computer area, as well as a fitness room. Residents also have access to outdoor walking paths and community gardens.

