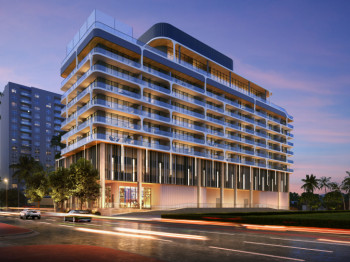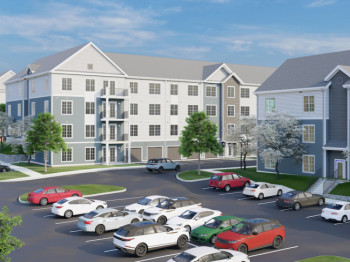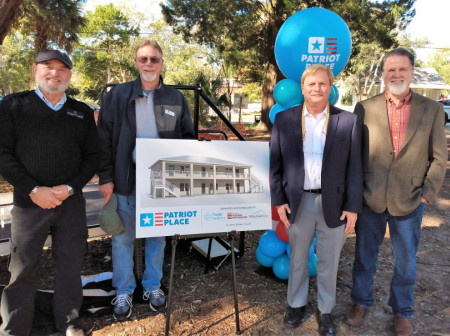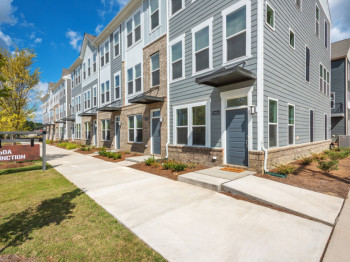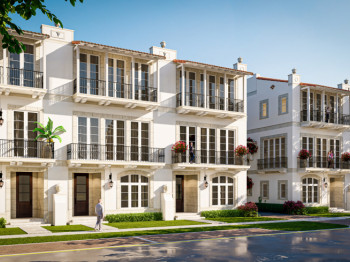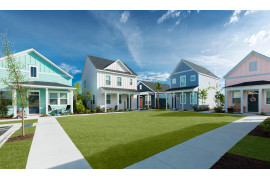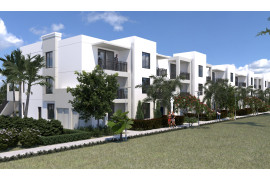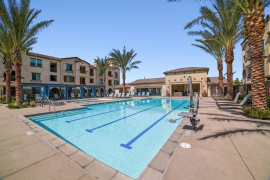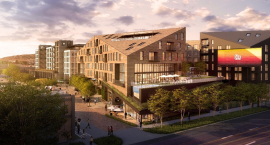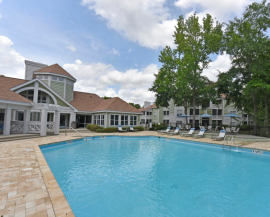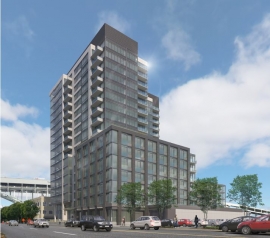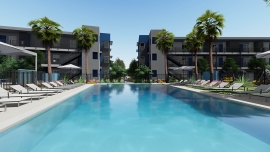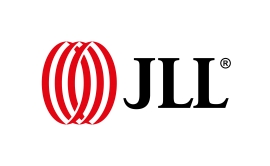Trending Multifamily News
Greystone, a leading national commercial real estate finance company, has provided an $81,129,000 Freddie Mac Optigo® loan to refinance a 397-unit multifamily property in Jurupa Valley, CA. The financing was originated by Clint Darby and Andrew Remenschneider at Greystone, working in conjunction with BMO Bank. BMO provided the construction loan on the property and collaborated with Greystone for a permanent exit on behalf of client Bridge Investment Group.
Vernola Marketplace Apartments is a luxury multifamily property built in 2022. Amenities at the community include a resort-style swimming pool, fitness center, clubhouse, dog park, playground, EV charging stations, game room, three outdoor kitchens, soccer field and resident events.
The $81.1 million non-recourse, fixed-rate loan was financed through Freddie Mac's Optigo® Program and index locked within 24 hours after the Federal Reserve meeting in early November 2023, resulting in an opportunistic rate drop.
“BMO’s collaboration with Greystone allowed for an ideal execution for our valued customer,” said Kim Liautaud, head of BMO’s US Commercial Banking real estate group. “The Agency loan exit fit our client’s need and our pipeline of opportunities continues to grow with Greystone.”
“Greystone’s position as a leading Agency lender gives clients the confidence that we know the lending landscape and can execute on their vision, and a primary reason why we are a preferred choice in multifamily finance,” said Rich Martinez, head of Agency lending at Greystone.
"Bridge Investment Group's experience with Greystone on this refinance was seamless, especially considering it was the first transaction we've done with Greystone. The transaction was very smooth and exceeded our expectations,” said Spencer Dunlop, Director of Debt Capital Markets at Bridge Investment Group.
Post District Residences, a new apartment community in Salt Lake City, officially opens its doors to residents seeking a modern, upscale living experience. Featuring 580 spacious units, state-of-the-art amenities, and a prime location, Post District Residences is the premier destination for those looking to live, work, and play in the heart of Salt Lake City.
"We are thrilled to welcome residents to Post District Residences and provide a broad range of housing options along the income spectrum with rents ranging from $1200-$4000 while allowing everyone access to our amazing amenities," said Nick Gonzalves, Director – Head of Western U.S., Acquisitions & Development, Bridge Investment Group. "Post District Residences is designed with our residents' needs in mind, and we are confident they will love calling Post District Residences their home. Post District Residences is a prime example of what the Opportunity Zone Program was designed to do – bring capital to areas that needed some love, create housing, jobs, and sustainable communities. In conjunction with the 580 new multifamily units, we re-purposed existing industrial buildings for retail/office uses to preserve the City’s character and add a certain flavor to the project. A fusion of the old and the new. Post District Residences is a true and full live/work/play neighborhood that will have something for everyone in Salt Lake to enjoy.”
Post District Residences offers a variety of floor plans, including studio, one-, two-, and three-bedroom options, each boasting upscale finishes such as stainless-steel appliances, refrigerators with water and ice makers, and in-unit washer and dryer. Additionally, each residence showcases open-concept living spaces and large windows bringing in natural light ensuring residents enjoy a comfortable and stylish living environment.
Designed by architecture firm MVE + Partners, Post District Residences’ plans recently received an award of merit and is nominated for a PCBC Gold Nugget Grand Award in the category of Best On-the-Boards Multi-Family Community. “As MVE and Partners approaches its 50th anniversary, we are so appreciative of our partnerships with Bridge Investment Group, Lowe Property Group, BCG Holding and Q Factor and the trust they place in us to create innovative architectural design,” said Pieter Berger, Principal at MVE + Partners.
Residents of Post District Residences have access to a wide array of amenities designed to enhance their lifestyle. Post District Residents will have access to resort-style features and inspiring spaces, like a 7,000+ square foot fitness center with cutting edge equipment, indoor/outdoor pools, rooftop decks with sweeping views, golf simulator, and a creative space for artists and content creators. For added convenience, Post District Residences also offers plenty of on-site parking, pedestrian friendly streets, and easy freeway access. BCG Holdings, Principal – Brandon Blaser added “The amenities at Post District Residences create a community within the development. Aside from housing, this project is creating proximity to retailers and restaurants, entertainment, and walkability, all of which contribute towards a successful neighborhood.”
Located at 575 South 300 West, Post District blends what is loved about Salt Lake City into one vibrant neighborhood. Ben Lowe, co-owner of Lowe Property Group says “Post District is reshaping a broad area located right off the primary entrance and exit to Salt Lake City. It’s the first thing you see as you come into the city and the last thing you see as you leave the city.” This is where the city’s creativity, history, and industry meet to form a community full of incredible restaurants, business space and retail. Post District will be welcoming some of Salt Lake City’s best new restaurants and retail including Urban Hill, Sunday’s Best, Level Crossing Brewing Company, MENSHO and Traeger Grill’s worldwide headquarters.
Berkadia announces it has secured $25.25 million in financing for the acquisition of River Walk Savannah, a 220-unit apartment home community in Savannah, Georgia. Senior Managing Director Mitch Sinberg, Director of Operations Jared Hill and Associate Director Matt Robbins of Berkadia Boca Raton arranged the financing on behalf of the buyer, an affiliate of real estate private equity firm Vantage Point Acquisitions.
Bridge Investment Group originated the three-year, full-term interest-only loan with an aggressive floating rate and two one-year extension options. The loan includes $24.75 million in initial funding, with $500,000 in future funding for capital improvements.
“Rising home prices in Savannah, combined with population growth, continue to generate strong apartment demand in the metro area,” said Robbins. “River Walk Savannah offers the new owner considerable room to grow rents following renovations and upgrades.”
“River Walk Savannah represents an excellent opportunity for residents seeking quality affordable living in the Georgetown submarket,” said Andrew Cushman of Vantage Point Acquisitions.
Built in 1989 and located at 101 Saint George Boulevard, the River Walk Savannah offers one- and two-bedroom apartments ranging from 539 square feet to 1,000 square feet. Individual units feature hardwood floors, granite countertops, stainless steel appliances, an island kitchen, a fireplace, large bedrooms, vaulted ceilings, walk-in closets and in-unit washer and dryers. Community amenities include a pool, fitness center, clubhouse with Wi-Fi, laundry facilities, a car washing station, pickle ball courts and biking trails.
Located in Savannah’s South Side, River Walk Savannah is near the Coastal Georgia Botanical Gardens and 20 minutes away from the Hilton Head International airport.
JLL Capital Markets announced today it arranged $88.89 million in construction financing to build the Fremont Apartments, a Class A multi-housing community located on the Willamette River at 1550 N.E. Naito Parkway in Portland, Oregon.
JLL worked on behalf of a partnership between Lincoln Property Company and Bridge Investment Group to secure the loan through ACORE Capital, a leading commercial real estate finance company. The asset will be held for 10+ years as it represents an Opportunity Zone investment.
The 227,599-square-foot high-rise, apartments will consist of 236 units, averaging 932 square feet. Sitting on 1.84 acres, the property is perfectly positioned on the waterfront of the North Pearl District. The Fremont Apartments will be the tallest building in proximity to the river in Portland and is the only new permitted residential waterfront project on the west side. The 17-story upscale tower will include a mix of studios, one-bedroom and two-bedroom floor plans. The project will offer premium interior finishes and community amenities including a resident lounge, subterranean parking garage and rooftop terrace with unobstructed views of downtown Portland and the Willamette River. The property also includes a riverfront restaurant space overlooking the Willamette River.
Formerly a corridor of warehouses, the Pearl District is one of the most sought-after neighborhoods in Portland and is known for its vibrant entertainment scene, renowned restaurants, iconic art galleries and local shops and boutiques.
The JLL Capital Markets team representing the borrower was led by Managing Directors Jordan Angel, Doug Bond and Casey Davidson and Analysts Brock Knapp and Taylor Gimian.
“This development will represent the best units in the burgeoning Pearl District with extraordinary views of the Willamette River,” said Angel.
JLL Capital Markets is a full-service global provider of capital solutions for real estate investors and occupiers. The firm's in-depth local market and global investor knowledge delivers the best-in-class solutions for clients — whether investment advisory, debt placement, equity placement or a recapitalization. The firm has more than 3,700 Capital Markets specialists worldwide with offices in nearly 50 countries.
For more news, videos and research resources on JLL, please visit our newsroom.
PHOENIX, June 9, 2020 – JLL Capital Markets announced today that it has arranged construction financing and joint venture equity for the development of Cabana on 99th, a 286-unit, garden-style multi-housing project in Phoenix’s Glendale submarket.
JLL worked on behalf of the developer, Greenlight Communities (“Greenlight”), to arrange the joint venture equity partnership with Bridge Investment Group and a construction loan through a regional bank.
Cabana on 99th will be situated at the northwest corner of 99th and Missouri Avenues just off Loop 101. Due for completion in 2021, the property will provide “attainable” workforce rental housing under the Cabana brand. The property’s design is the culmination of Greenlight’s consultation with leading industry experts, architects and property managers to design a prototype building style, floorplans, unit mix, amenities and operational strategies that would result in the construction savings needed to develop a ground-up project that provides an inviting home environment for residents at a lower cost.
Cabana on 99th’s studio, one-bedroom and two-bedroom units will total approximately 172,500 square feet. Amenities will include a common area designed as co-working space, swimming pool, outdoor grilling and dining, courtyard with lush landscaping and hammock garden, covered parking, controlled access and ride share locations.
“At Greenlight, we have adopted an ‘everything you need, nothing you do not’ philosophy in designing our Cabana projects,” said Pat Watts, Principal at Greenlight Communities. “By eliminating expensive, and often under-utilized common areas and amenities, and focusing only on those that deliver a true value component to our residents, we have reduced overall construction costs, as well as ongoing repair and maintenance costs. Gone are the extravagant over-sized clubhouses, wine storage, movie theatres and business centers. We have thoughtfully replaced such spaces with modern co-work space, indoor and outdoor fitness options and community inspired back-yard living.”
The JLL Capital Markets team representing the developer was led by Managing Director Bryan Clark, Senior Director Brad Miner and Analyst Daniel Pinkus.
“Greenlight is developing an innovative product that addresses a huge need in the market today: new, attainable housing for working families,” Miner added. “We are grateful to work with the Greenlight team and look forward to the successful development of Cabana on 99th and the other Cabana-branded projects.”
DALLAS – JLL Capital Markets announced today that it has arranged acquisition financing for Jemison Flats, a historic, seven-story, 59-unit apartment building in downtown Birmingham, Alabama.
JLL worked on behalf of the borrower, Highland Real Estate Capital, to secure the three-year, floating-rate loan through Bridge Investment Group.
Jemison Flats is located at 1827 1st Avenue in Birmingham’s Theater District. The property is also two blocks from Railroad Park, Regions Ball Park and the freshly renovated Powell Avenue Steam Plant. Originally completed in 1928, the recently renovated building includes a mix of studio and loft-style apartments that offer dramatic views of downtown and South Side. Units feature original hardwood floors, exposed beam ceilings, stainless steel appliances, concrete countertops and in-unit washers and dryers. Common area amenities include a fitness center, gated private park with grilling area and parking deck.
The JLL Capital Markets team representing the borrower was led by Managing Director Mark Brandenburg and Associate Chad Russell.
