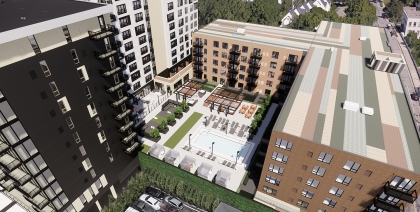LMC, a leader in apartment development and management, today announced the start of construction at Odin, a luxury mixed-use apartment community in the emerging Northeast neighborhood of Minneapolis.
Odin will feature 335 apartment homes within a 12-story high-rise and five-story midrise building. The community, situated in a highly walkable and bikeable downtown locale nearby a wide variety of the thriving neighborhood’s key attractions, will also include 8,000 square feet of retail space. Odin will welcome its first residents in fall 2020
Odin will mark LMC’s fourth development in the Minneapolis area, joining NordHaus, Indigo at BCS and Onyx Edina.
“We’ve always believed in the strength of the Minneapolis market, as it is a city that can truly offer a little bit of everything,” said Doug Bober, division president of the central and Midwest for LMC. “We’re thrilled to develop Odin adjacent to our highly successful NordHaus community, and we’re eager to offer our residents another top-tier living option in one of the most vibrant, multifaceted neighborhoods in the city.”
Situated at 401 1st Avenue NE, Odin will sit a short distance off the Mississippi River in an eclectic neighborhood that contains an array of art galleries, museums, a variety of craft breweries and a mix of modern and longstanding restaurants and shops. The Northeast Minneapolis Arts District is located just over two miles to the north, and the University of Minnesota is situated less than three miles east of the community. UMN is one of the market’s largest employers along with Target, US Bank, Wells Fargo and others, and the Central Business District is within a five-minute drive.
The site features a Walk Score of 91, a Bike Score of 97, and Odin residents will experience commuter-friendly access to the metropolitan area, as the site is one block off key thoroughfare Hennepin Avenue. A bus stop sits adjacent to the site, and several other transit options are within a short distance of the community. Additional nearby attractions include Guthrie Theater, Mill City Museum, Target Field, Target Center and Minneapolis Stone Arch Bridge.
Odin will offer studio, 1- and 2-bedroom apartment homes with den layouts available and an average square footage of 837. Apartment interiors will be equipped with stainless steel appliances, slow-close cabinets and drawers, quartz countertops, tile backsplashes, pendant and under-cabinet lighting, wood-like flooring and walk-in closets. Bathrooms will be delivered with high-end vanities with open shelving, tile bath and shower surrounds.
The community will feature an amenity deck that includes a swimming pool with cabanas, lounge, fire pits and grill stations. A clubroom will sit adjacent to the amenity deck and offer a lounge, bar, kitchen, fireplace and games. Additional community amenities will include a sky terrace with downtown views, state-of-the-art fitness center with cardio equipment and cross-fit area, separate group fitness/yoga studio, work-from-home common area with four suites and an outdoor rooftop dog run with snowmelt system for winter use. Residents will also have access to digital package lockers with cold storage, bike lounge with repair station, bike storage and rentable storage units.


