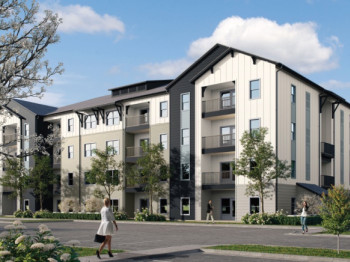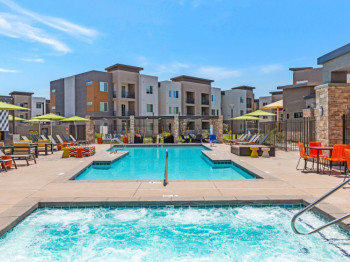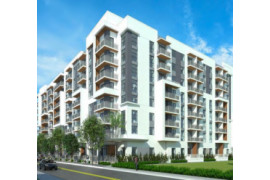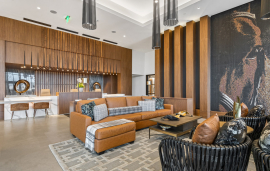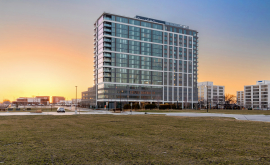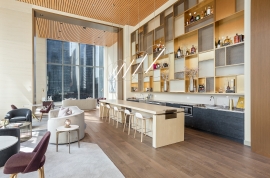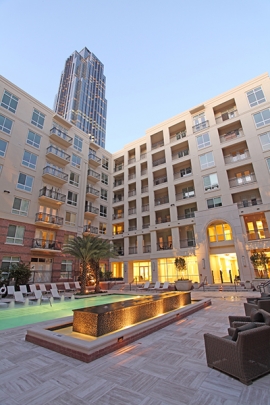Trending Multifamily News
JLL Capital Markets announced today that it has arranged what is believed to be the second largest commercial construction loan in Triangle history on the behalf of Hines, Columbia Development and USAA Real Estate for the continued development of Fenton, a 69-acre mixed-use project underway in Cary, North Carolina.
JLL represented the developer, a partnership between Hines, Columbia Development and USAA Real Estate, to arrange the construction financing with Bank OZK. In addition to being one of the largest construction loans in the Triangle region, this is also the largest construction loan to close for a retail-driven project in the U.S. since the start of the COVID-19 pandemic, according to Real Capital Analytics. The developer will begin vertical construction in November 2020. In 2019, HFF, now part of JLL, arranged the joint venture equity investment for the first phase of Fenton’s development.
“This is the final piece of the puzzle that allows the project to move forward with vertical construction,” said Paul Zarian, Director at Hines. “Especially in light of the current economic climate, we are grateful for the confidence that Bank OZK has placed in the development team and appreciative of JLL’s tremendous efforts and leadership to secure this facility.”
Fenton is positioned along I-40 and Cary Towne Boulevard, a prominent interstate interchange that occupies a premier, central location in the Triangle. The first phase of the project will include approximately 345,000 square feet of shops, restaurants and entertainment space, 200,000 square feet of office space, a 175-key boutique hotel and a recently announced multi-housing community, The Canopy at Fenton, which will consist of 357 luxury apartments.
Fenton’s dining scene will also have an impressive roster of chef-driven restaurants, including Chef Scott Crawford’s Crawford Brothers Steakhouse, Steve Palmer’s Italian restaurant Colletta, Chef Ford Fry’s tex-mex concept Superica and chef Michael Lee’s M Sushi. Other tenants include anchors Wegmans and CMX CinéBistro, as well as Honeysuckle Gelato, Crú Food & Wine Bar, Sephora, Free People, Bailey’s Fine Jewelry and Blo Salon.
The JLL Capital Markets team representing the developer was led by Managing Directors Chip Sykes and Roger Edwards.
“My partners and I at JLL are grateful for the opportunity to have worked on this visionary project, particularly with the wonderful development team of Columbia Development, Hines and USAA Real Estate,” said Sykes. “Together, and with our friends at Bank OZK, we were able to drive this financing to the finish line in such a challenging environment.”
JLL Capital Markets is a full-service global provider of capital solutions for real estate investors and occupiers. The firm's in-depth local market and global investor knowledge delivers the best-in-class solutions for clients — whether investment sales advisory, debt placement, equity placement or a recapitalization. The firm has more than 3,700 Capital Markets specialists worldwide with offices in nearly 50 countries.
For more news, videos and research resources on JLL, please visit the newsroom.
Wolf Point East introduces the Lake Collection on Floors 41 through 55 and the Penthouse Collection on Floors 56 through 58. The upper-tier floors have upgraded finishes, unparalleled views and consist of expansive floor plans ranging from Jr. one-bedroom units through three-bedroom rental residences. Wolf Point East also debuts photography of its newly completed amenity spaces as the leasing team is conducting virtual tours during the current Stay at Home executive order.
Units located on Floors 41 through 55 are part of the Lake Collection. The Jr. one-bedroom units start at $2,695, one-bedroom units start at $3,125, one-bedroom plus den units start at $4,295 and two-bedroom units start at $5,605 per month. Select units have already been reserved and residents will begin moving into these units in mid-May.
Units located on Floors 56 through 58 comprise the Penthouse Collection. There are only six units per floor that are a unique blend of larger layouts averaging 1,700 square feet. Residents will begin moving into these units in July which offer a differentiated design aesthetic, a long list of unique features and unparalleled views.
“Wolf Point East is one of the more unique apartment towers we have delivered across our global portfolio,” said Will Renner, Managing Director at Hines. “We are energized by the response so far and look forward to welcoming more residents into newly released units in the building.”
Pre-leasing began in November 2019 and first move-ins occured in January 2020. The 698-unit luxury apartment building offers studio to three-bedroom penthouse floor plans. Studios start at $2,095 per month, junior one bedrooms start at $2,375, one bedrooms start at $2,595 per month and two bedrooms start at $3,995 per month.
Wolf Point East also announces the completion of the building amenity program comprising over three floors. The inviting amenities include a full-floor fitness center complete with best-in-class Technogym cardio equipment, comprehensive weight training and Aktiv Gym Rax smart rigging, a rare feature in residential buildings. The third floor features The Sports Club complete with social games, a golf lounge equipped with a top of the line Full Swing simulator, and an indoor pool with NanaWall system that fully opens onto a furnished sundeck overlooking the Chicago River. Additional extraordinary amenities can be found on the 40th floor including a co-working space that offers private work rooms and a large conference room, an outdoor dog run and elegant gathering spaces for dining and entertaining. One of the highlights of the amenity spaces is the Mirror Lounge, a unique gathering space with unparalleled views of the Chicago southern skyline, outdoor grills and a private entertaining kitchen. The amenity interiors and model units have been curated by Soucie Horner Ltd.
“Our design for the interior and amenity spaces was all about creating a sense of urban serenity that not only complements the building’s exterior, but also celebrates its unique riverfront location and historic importance to the city of Chicago,” said Shea Soucie, co-founder and Principal of Soucie Horner, Ltd. “That meant modern, elegant, comfortable style inspired as much by what makes the building so special, as by the lessons we’ve learned over twenty years designing for the luxury residential market. Applying that inspiration, and that expertise - in collaboration with ownership and the architecture team - made it all sing.”
Luxury Living Chicago Realty is exclusively marketing and leasing Wolf Point East and is offering a personalized remote leasing experience for interested potential renters.
“Wolf Point East offers a unique matrix of iconic architecture, unparalleled city views, location and luxury finishes designed for today’s modern renter,” said Aaron Galvin, CEO & Founder of Luxury Living Chicago Realty. “Wolf Point East raises the bar for urban apartment living in Chicago while exuding warmth and elegance in the thoughtfully designed floor plans and community-enhancing amenities.”
Located at the intersection of River North, Fulton Market and the Loop above a four-acre riverfront park, Wolf Point East is designed by internationally renowned Pelli Clarke Pelli Architects in partnership with Pappageorge Haymes Partners.
The development team is composed of Hines, Wolf Point Owners LLC and the AFL-CIO Building Investment Trust. Wolf Point Owners LLC is a part of Park Holdings Group LLC which is the principal investment entity of the Kennedy Family.
Learn more about the apartments and future updates at www.WolfPointEast.com.
HOUSTON, TX – October 11, 2018 – HFF announces the sale and acquisition financing for WaterWall Place, a LEED Silver, seven-story luxury multi-housing community in Houston’s Uptown District.
The HFF team marketed the property on behalf of the seller, Hines. HASTA Capital purchased the offering free and clear of existing debt. Additionally, HFF worked on behalf of the new owner to secure a fixed-rate acquisition loan through Barings Real Estate, part of Barings LLC, one of the world’s largest diversified real estate investment managers, on behalf of an institutional investor.
The seven-story, 322-unit residential project is situated in the heart of Uptown Houston, centered among the Gerald D. Hines Water Wall Park, the iconic Williams Tower and The Galleria. Designed by Jackson & Ryan Architects in collaboration with Wallace Garcia Wilson Architects, the 316,287-square-foot signature project was Hines’ first multifamily development in Houston and was completed in 2014.
Kevin Batchelor, Hines senior managing director, said, “WaterWall Place was a significant project for us and the property provides the buyer a first-class asset with an exceptional location. The project’s premier setting, along with its architectural design and amenities, has resulted in attracting a very affluent renter profile and a successful lease-up with rents above pro forma.”
Rob Little, Head of Real Estate Core Mortgage for Barings added, “We are pleased to add this high-quality multifamily property to our Houston portfolio, consistent with our strategy of lending on properties in walkable locations and population growth centers. We look forward to expanding our relationship with HASTA Capital.”
The HFF investment advisory team representing the seller included senior managing director Todd Marix, managing director Chris Curry and analyst Estee Ibanez.
HFF’s debt placement team representing the borrower included senior managing director Matt Kafka and managing director Kelly Layne.

