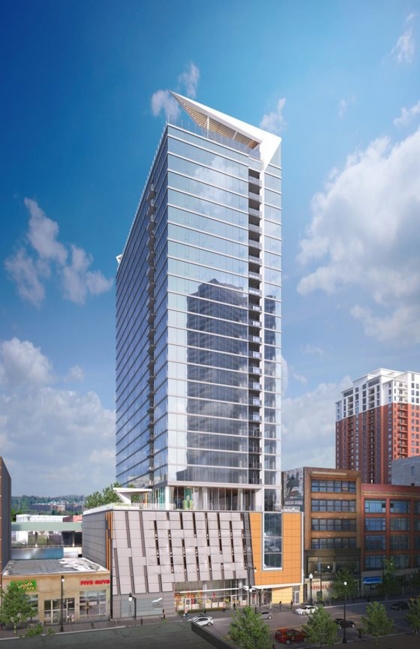CA Residential LLC, the multifamily investment and development division of Chicago-based CA Ventures, together with joint venture partner K Giles LLC, today announced Eleven40, a mixed-use, transit-oriented development in Chicago’s South Loop, already is over 50 percent leased less than three weeks after welcoming its first residents. Located at 1140 S. Wabash Ave., the 26-story, 320-unit apartment tower, designed by Solomon Cordwell Buenz, is steps away from the CTA’s Roosevelt station, which is served by the Red, Green and Orange lines.
“Our team couldn’t be more thrilled with the progress of leasing at Eleven40, which speaks not only to the quality of the building, but also its desirable location in the heart of the South Loop,” said JJ Smith, principal of CA Ventures. “Conveniently located near employers downtown, several colleges and universities, multiple public transit options, diverse retail and restaurant offerings, and public amenities like the lakefront and Grant Park, Eleven40 showcases all the South Loop has to offer. Those place-based attributes, together with the dynamic design we’ve created in partnership with SCB, have resonated with all types of renters – from students and young professionals to families and empty nesters.”
Ranging in size from 389 to 1,027 square feet and priced from $1,500 per month, residences at Eleven40 include 160 studios, with option for furnished studio with built-in Murphy bed; 80 one-bedroom/one-bath units; and 80 two-bedroom/two-bath units. Apartments feature modern kitchens with polished quartz countertops, two-tone European-style cabinetry and stainless steel appliances; Grohe plumbing fixtures throughout; and in-unit washer and dryer. Select plans also feature private balconies.
“In addition to offering a prime transit-oriented location in the heart of the South Loop, Eleven40 offers the best of downtown Chicago, with floor-to-ceiling windows that frame sweeping views of the city skyline and Lake Michigan from nearly every unit,” said Keith Giles, principal of K Giles LLC. “We’ve created a building that meets the growing demand for attainable rental housing in the South Loop while enhancing the pedestrian experience by replacing a previously vacant site with a striking tower.”
Residents at Eleven40 can enjoy more than 22,000 square feet of indoor and outdoor amenity space, including an Aqua Lounge on the top floor with a pool and hot tub, rooftop deck, landscaped terrace, grilling stations, fire pits, spa and bar area. The building’s fifth floor houses a fitness and yoga studio with state-of-the-art equipment; business center with private workspaces, printing station and conference room; music jam room; media and gaming rooms; pet grooming station; and outdoor dog run. Parking for 141 vehicles is also included, with select spaces dedicated for public parking.
“As we envisioned the design for this well-located urban site, we knew the building would be visible from iconic city destinations like Grant Park and the Museum Campus, as well as thoroughfares entering the city,” said John Lahey, chairman of Solomon Cordwell Buenz. “To distinguish Eleven40 in the city skyline, we embedded a sculptural, sail-shaped feature at the building’s roofline that not only draws attention to the building but also highlights its exciting rooftop amenity features. Meanwhile, the earth-toned panels at the podium allow Eleven40 to blend into the color palate of the existing Wabash Avenue streetscape and maintain the same street-level rhythm of this vibrant South Loop neighborhood.”
Along with the ground-floor retail planned for the building, Eleven40 offers proximity to a host of restaurants and shopping, including a Trader Joe’s grocery store located across the street from the building.
Three model units designed by Stanton Interior Concepts showcase studio, one- and two-bedroom floor plans and are available for tour by appointment only. For more information, visit www.live1140.com.
Lendlease, one of the world’s largest development, property, infrastructure and construction management firms, is serving as general contractor for the development.


